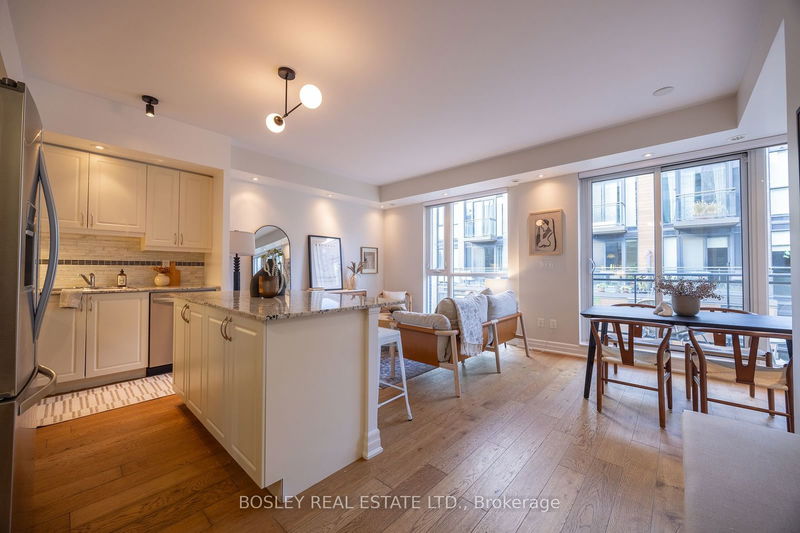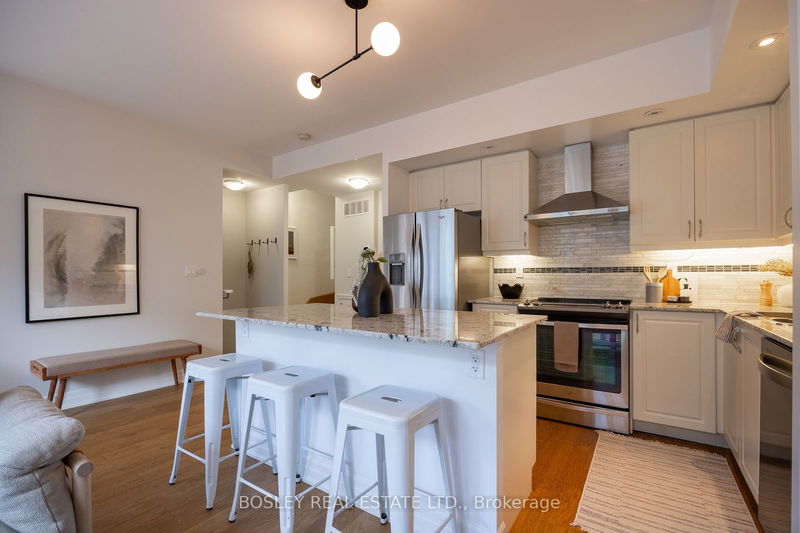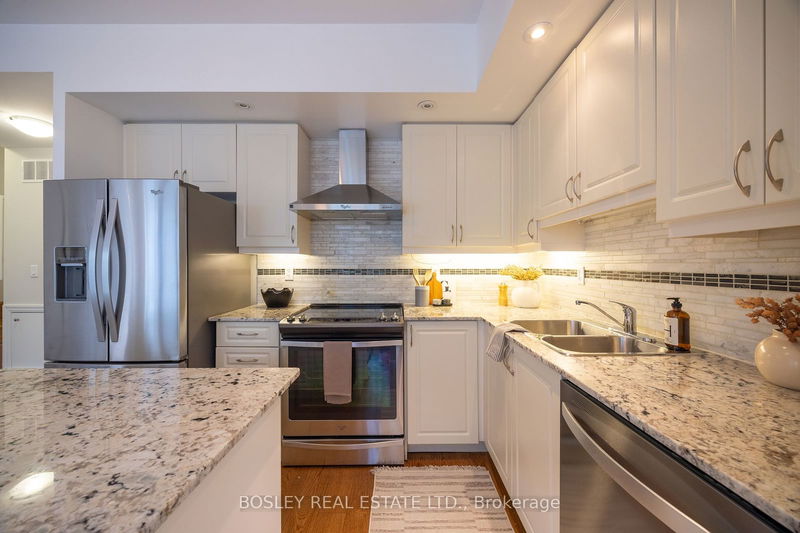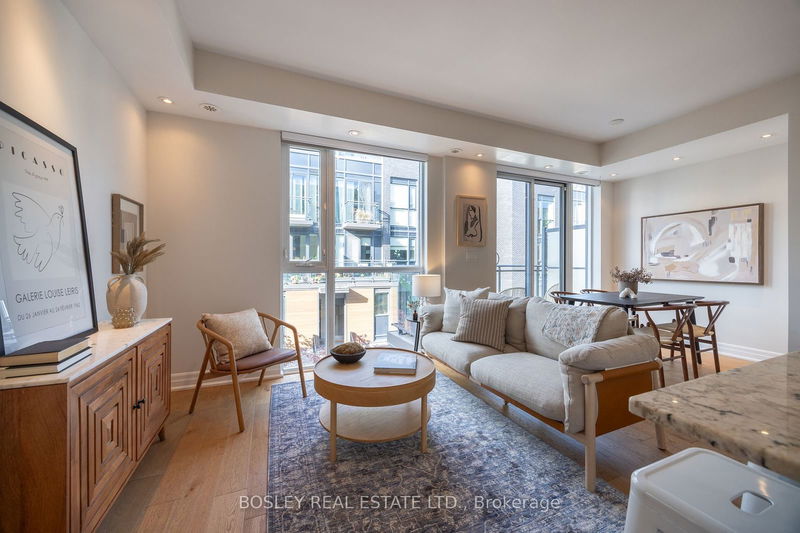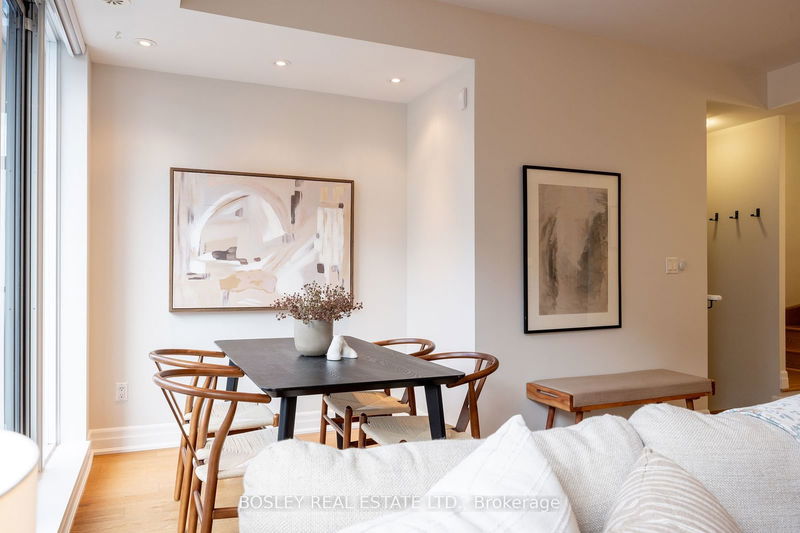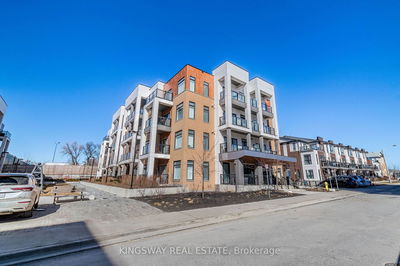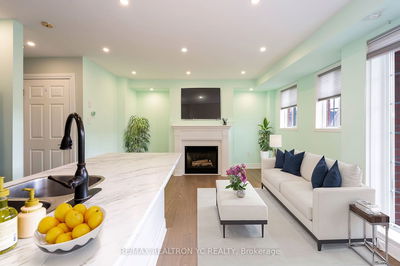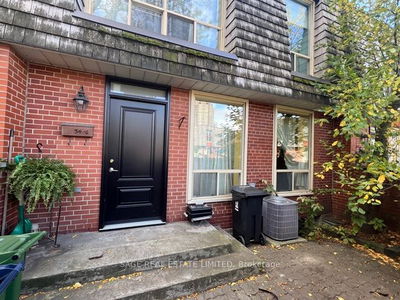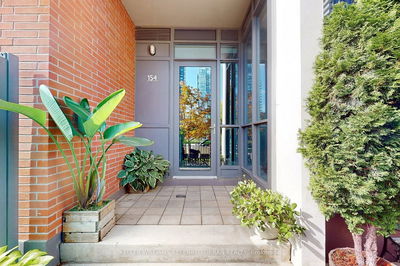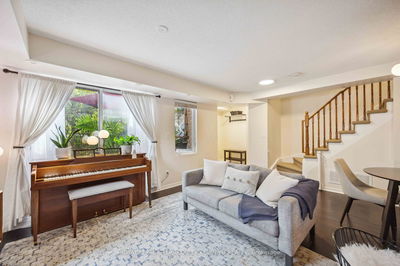303 - 15 Sousa Mendes
Dovercourt-Wallace Emerson-Junction | Toronto
$1,065,000.00
Listed about 22 hours ago
- 2 bed
- 2 bath
- 1200-1399 sqft
- 1.0 parking
- Condo Townhouse
Instant Estimate
$1,021,407
-$43,593 compared to list price
Upper range
$1,077,208
Mid range
$1,021,407
Lower range
$965,605
Property history
- Now
- Listed on Oct 16, 2024
Listed for $1,065,000.00
1 day on market
Location & area
Schools nearby
Home Details
- Description
- This bright and airy townhouse located in the Wallace Emerson neighbourhood is the perfect place to call home. Situated in one of the most public transportation friendly areas of the city with access to the UP Express, Go train and TTC all within 5 minutes. Features of this unit include a spacious kitchen filled with storage and a large Island, making this a great spot for entertaining. Access to outdoor space on every level with a walkout to a balcony off the dining area. Floor to ceiling windows throughout allowing for lots of natural light. Primary bedroom features a walk-in closet plus a three piece ensuite. The large ( 280 square foot) rooftop terrace with natural Gas BBQ hook up is a wonderful urban oasis on those hot summer nights. Steps to public transportation or hop on your bike and get downtown via the rail path. Perth Square park is only a few blocks away. Lovely cafes along Sousa Mendes. Quick stroll down to Bloor Street or Roncesvalles. One underground parking space and ensuite locker storage room. Don't miss this one! "other" is terrace. Offers anytime.
- Additional media
- https://www.15sousamendes303.com/mls
- Property taxes
- $3,519.22 per year / $293.27 per month
- Condo fees
- $493.21
- Basement
- None
- Year build
- 6-10
- Type
- Condo Townhouse
- Bedrooms
- 2
- Bathrooms
- 2
- Pet rules
- Restrict
- Parking spots
- 1.0 Total | 1.0 Garage
- Parking types
- Owned
- Floor
- -
- Balcony
- Terr
- Pool
- -
- External material
- Brick
- Roof type
- -
- Lot frontage
- -
- Lot depth
- -
- Heating
- Forced Air
- Fire place(s)
- N
- Locker
- Ensuite
- Building amenities
- Bbqs Allowed, Bike Storage, Visitor Parking
- Main
- Living
- 19’10” x 9’9”
- Dining
- 19’10” x 9’9”
- Kitchen
- 16’8” x 8’8”
- 2nd
- Prim Bdrm
- 11’5” x 10’0”
- 2nd Br
- 11’1” x 9’6”
- 3rd
- Other
- 20’3” x 12’2”
- Utility
- 13’8” x 10’3”
Listing Brokerage
- MLS® Listing
- W9398372
- Brokerage
- BOSLEY REAL ESTATE LTD.
Similar homes for sale
These homes have similar price range, details and proximity to 15 Sousa Mendes
