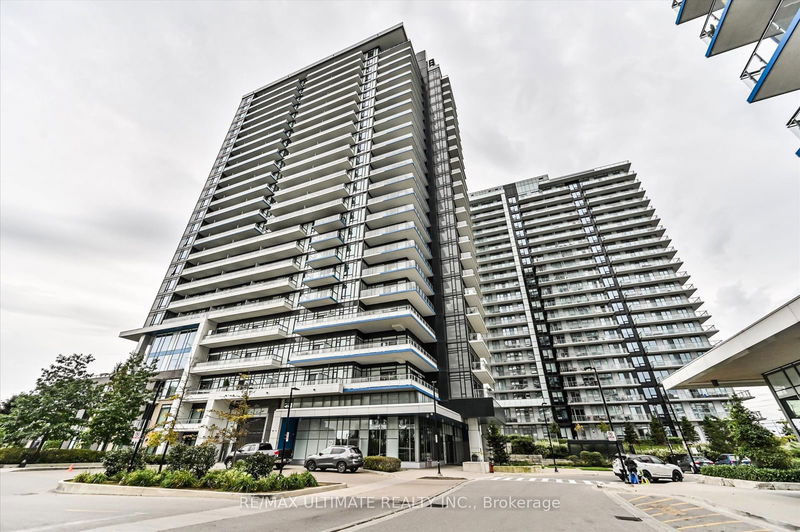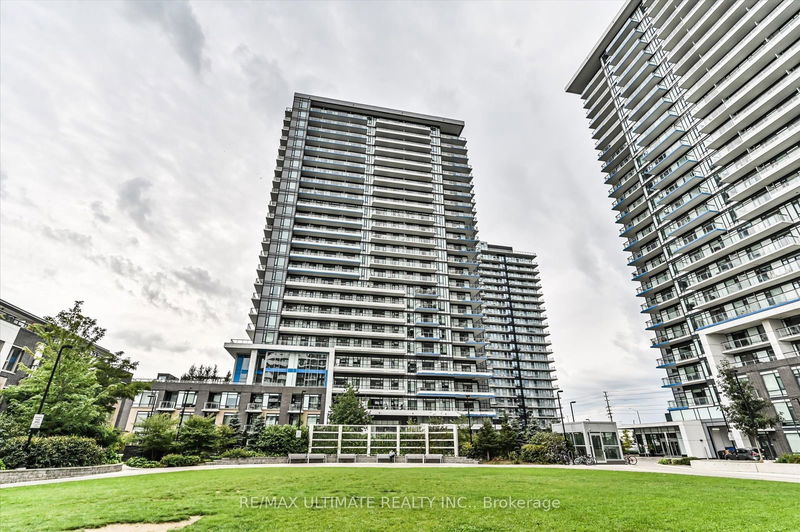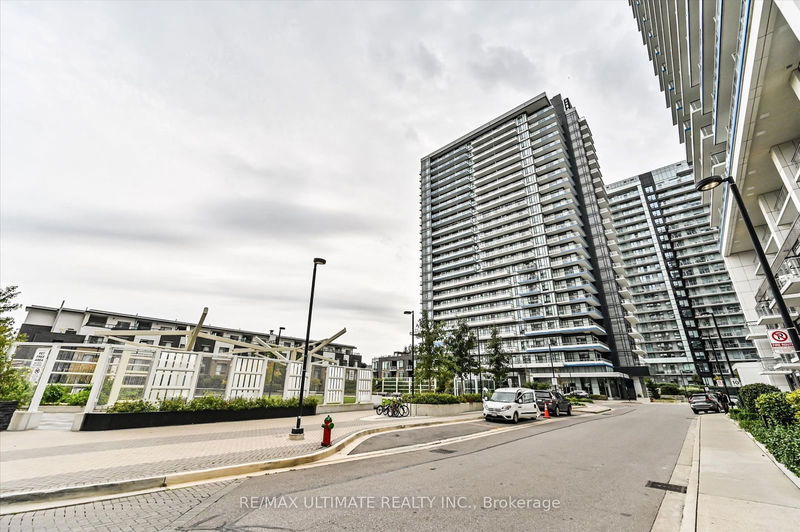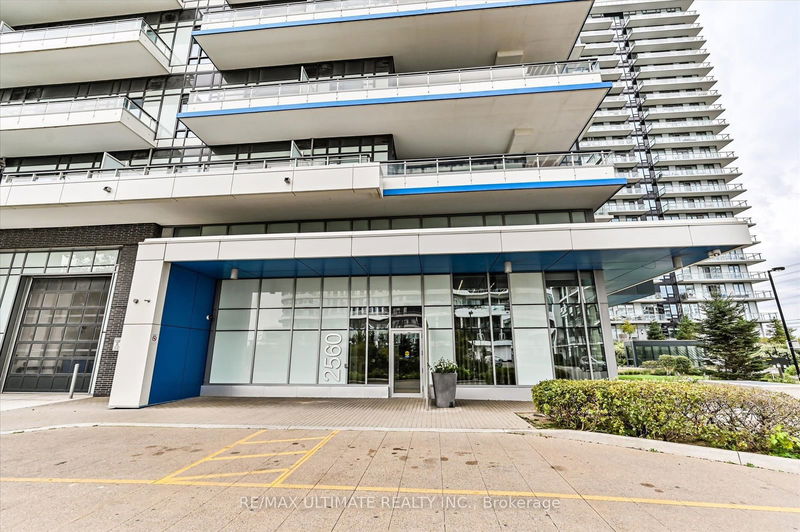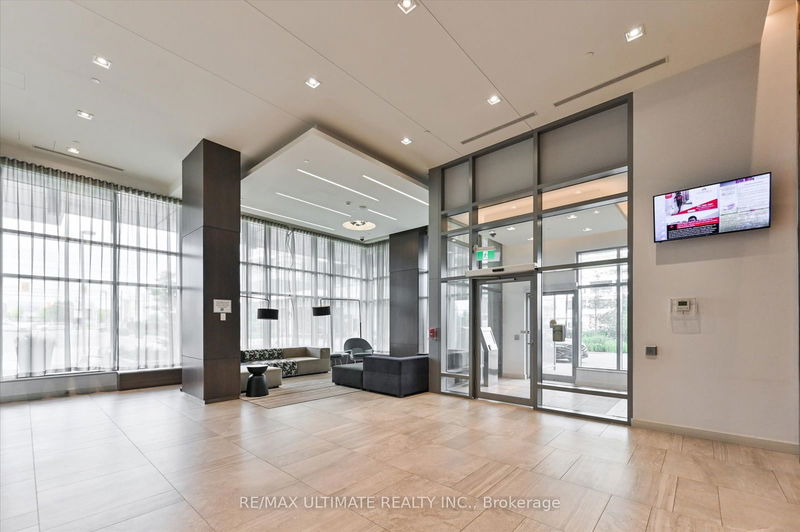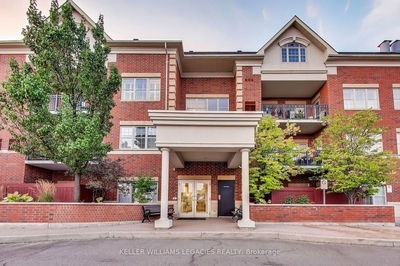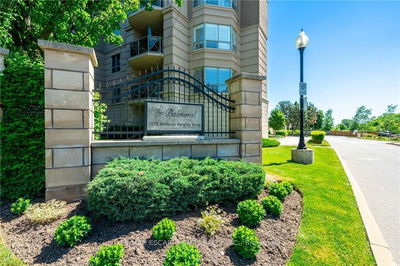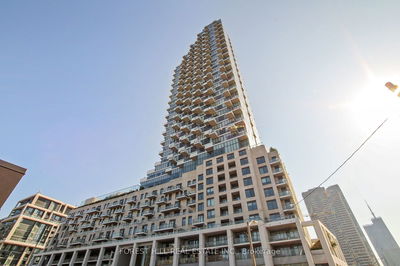2108 - 2560 Eglinton
Central Erin Mills | Mississauga
$545,000.00
Listed about 18 hours ago
- 1 bed
- 1 bath
- 600-699 sqft
- 1.0 parking
- Condo Apt
Instant Estimate
$534,752
-$10,248 compared to list price
Upper range
$561,047
Mid range
$534,752
Lower range
$508,458
Property history
- Now
- Listed on Oct 17, 2024
Listed for $545,000.00
1 day on market
Location & area
Schools nearby
Home Details
- Description
- This beautifully maintained condo offers over 600 square feet of contemporary living space, featuring sleek laminate flooring and soaring high ceilings throughout. The upgraded kitchen boasts quartz countertops, a stylish island, and stainless steel appliances, perfect for culinary enthusiasts. Enjoy the convenience of ensuite laundry, underground parking and a locker. Residents can take advantage of premium amenities, including a 24-hour concierge fitness studio, party room, and outdoor terrace for entertaining. Located directly across from Erin Mills Town Centre and Credit Valley Hospital, with easy access to parks, trails, schools, and popular restaurants, this condo is in a prime spot for urban living. Perfect for those seeking both luxury and convenience in a vibrant community!
- Additional media
- https://studiogtavtour.ca/21082560-Eglinton-Ave-W/idx
- Property taxes
- $2,468.00 per year / $205.67 per month
- Condo fees
- $494.75
- Basement
- None
- Year build
- 6-10
- Type
- Condo Apt
- Bedrooms
- 1
- Bathrooms
- 1
- Pet rules
- Restrict
- Parking spots
- 1.0 Total | 1.0 Garage
- Parking types
- Owned
- Floor
- -
- Balcony
- Open
- Pool
- -
- External material
- Concrete
- Roof type
- -
- Lot frontage
- -
- Lot depth
- -
- Heating
- Forced Air
- Fire place(s)
- N
- Locker
- Owned
- Building amenities
- Bike Storage, Concierge, Guest Suites, Gym, Party/Meeting Room, Visitor Parking
- Flat
- Kitchen
- 11’6” x 11’6”
- Living
- 11’6” x 14’9”
- Br
- 11’6” x 13’1”
Listing Brokerage
- MLS® Listing
- W9399873
- Brokerage
- RE/MAX ULTIMATE REALTY INC.
Similar homes for sale
These homes have similar price range, details and proximity to 2560 Eglinton
