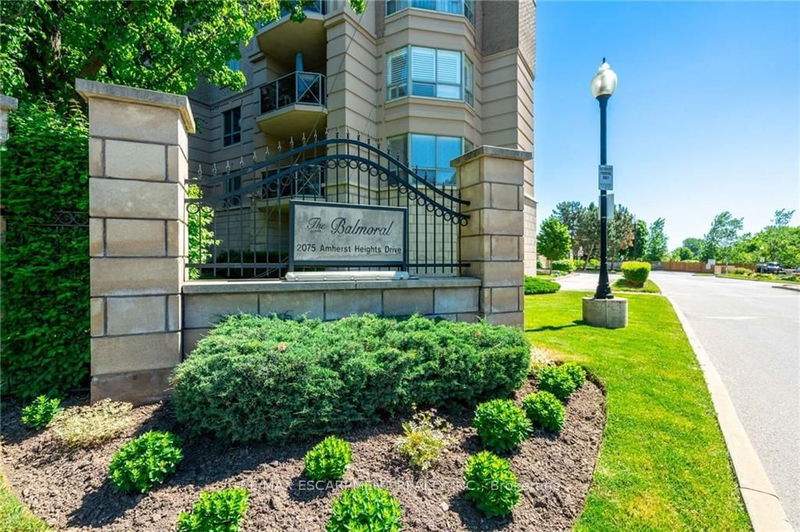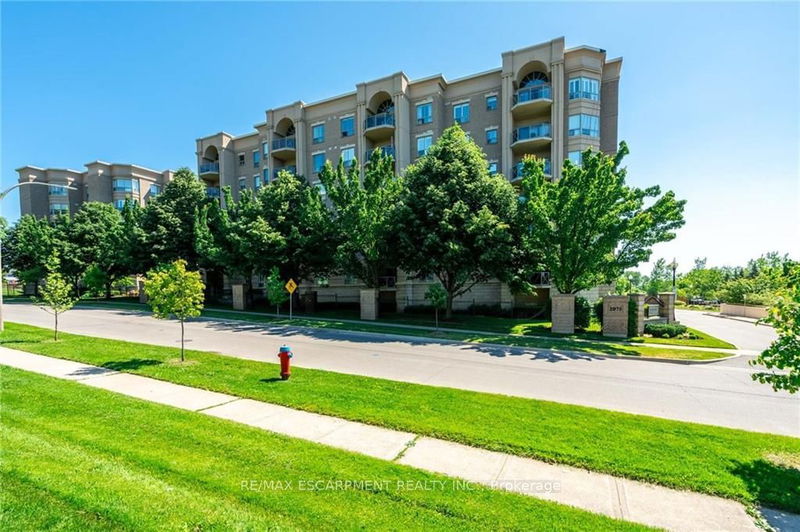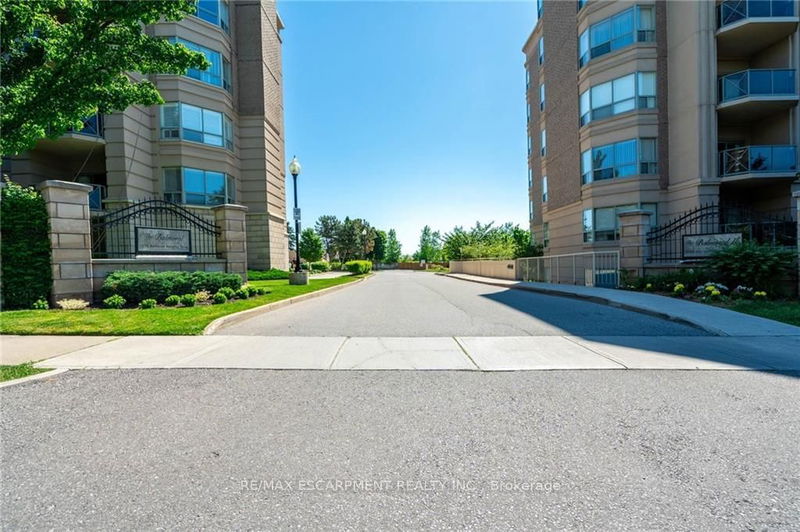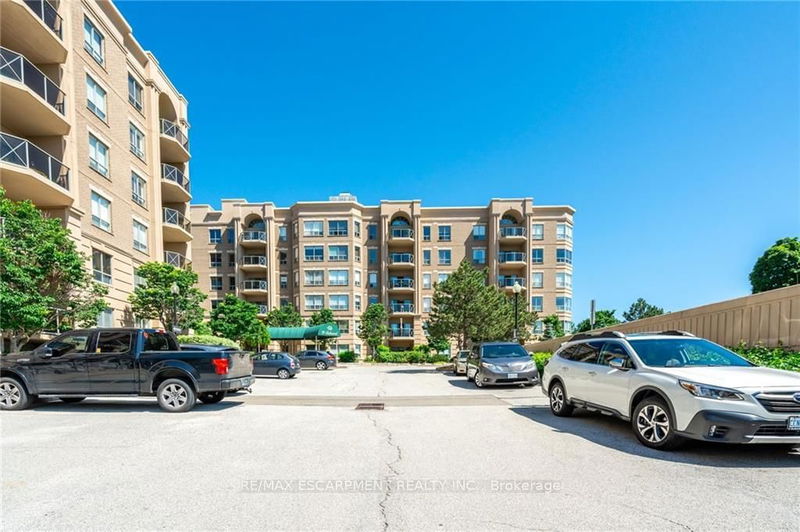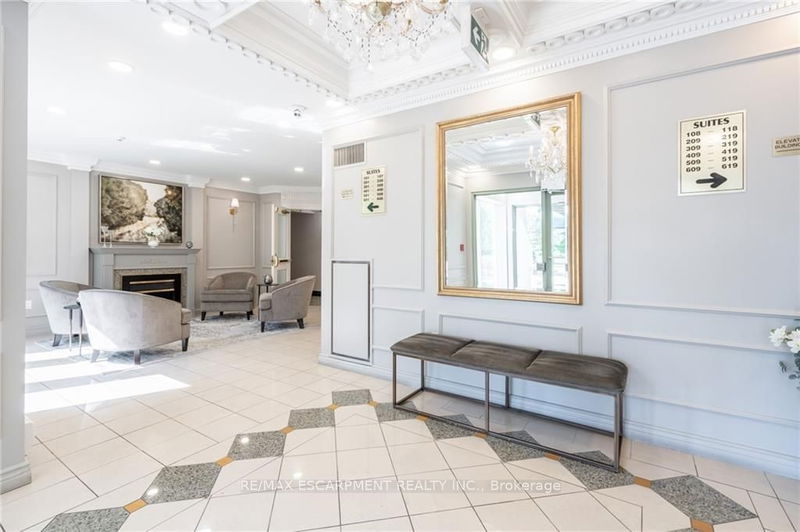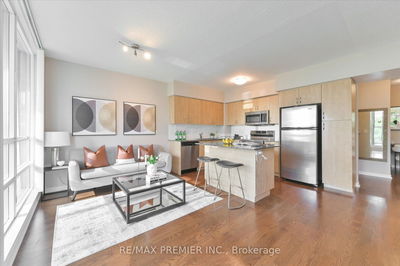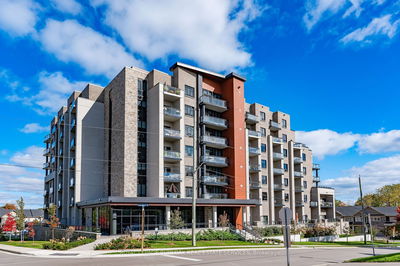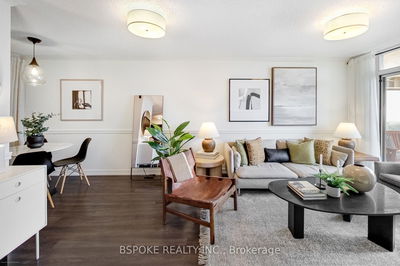208 - 2075 Amherst Heights
Mountainside | Burlington
$679,900.00
Listed about 19 hours ago
- 1 bed
- 2 bath
- 1000-1199 sqft
- 1.0 parking
- Condo Apt
Instant Estimate
$659,375
-$20,525 compared to list price
Upper range
$710,744
Mid range
$659,375
Lower range
$608,006
Property history
- Now
- Listed on Oct 17, 2024
Listed for $679,900.00
1 day on market
- May 31, 2024
- 5 months ago
Deal Fell Through
Listed for $679,900.00 • on market
Location & area
Schools nearby
Home Details
- Description
- This beautiful 1 bedroom plus den condo unit offers 1191 sq. ft of bright and spacious living space. Featuring beautiful hardwood floors throughout, the unit boasts a good sized kitchen, dining room, and living room with large window opening to a south facing balcony which provides views of the lake on clear days. The den is an ideal space for an office or TV room. There is a generous sized primary suite with walk -in closet an updated ensuite. An additional 4 pce bathroom and a good sized laundry room complete the space. This unit comes with a locker and underground parking spot. Building features include a party room, library, exercise room, hobby room, car wash, and patio area with furniture and BBQ perfect for family gatherings. Located close to Parks, rec centre, schools, Tyandaga Golf, shopping and easy highway access. This condo is a perfect blend of comfort and convenience.
- Additional media
- https://youriguide.com/208_2075_amherst_heights_dr_burlington_on
- Property taxes
- $3,195.17 per year / $266.26 per month
- Condo fees
- $781.75
- Basement
- None
- Year build
- 16-30
- Type
- Condo Apt
- Bedrooms
- 1 + 1
- Bathrooms
- 2
- Pet rules
- Restrict
- Parking spots
- 1.0 Total | 1.0 Garage
- Parking types
- Owned
- Floor
- -
- Balcony
- Open
- Pool
- -
- External material
- Brick
- Roof type
- -
- Lot frontage
- -
- Lot depth
- -
- Heating
- Heat Pump
- Fire place(s)
- N
- Locker
- Owned
- Building amenities
- Bike Storage, Car Wash, Exercise Room, Party/Meeting Room, Visitor Parking
- Main
- Living
- 12’12” x 14’0”
- Dining
- 12’4” x 14’0”
- Kitchen
- 13’9” x 7’11”
- Prim Bdrm
- 20’3” x 11’10”
- Bathroom
- 0’0” x 0’0”
- Br
- 18’3” x 9’1”
- Bathroom
- 0’0” x 0’0”
- Laundry
- 0’0” x 0’0”
Listing Brokerage
- MLS® Listing
- W9399912
- Brokerage
- RE/MAX ESCARPMENT REALTY INC.
Similar homes for sale
These homes have similar price range, details and proximity to 2075 Amherst Heights
