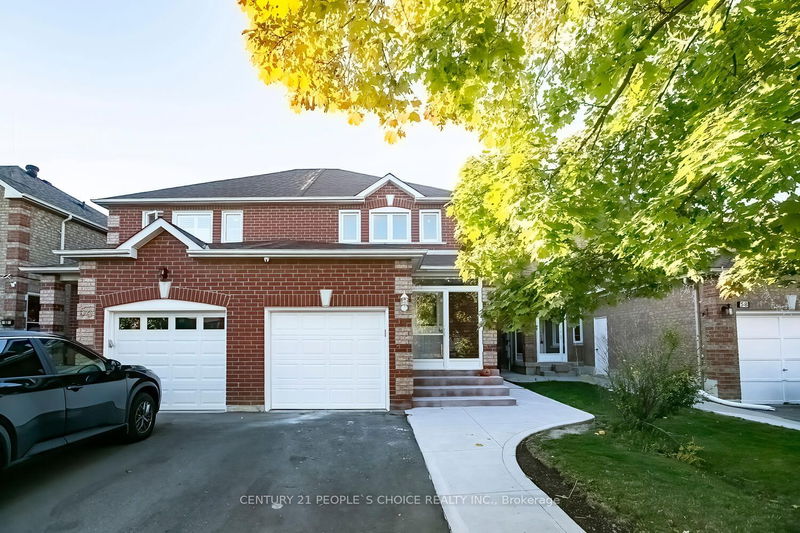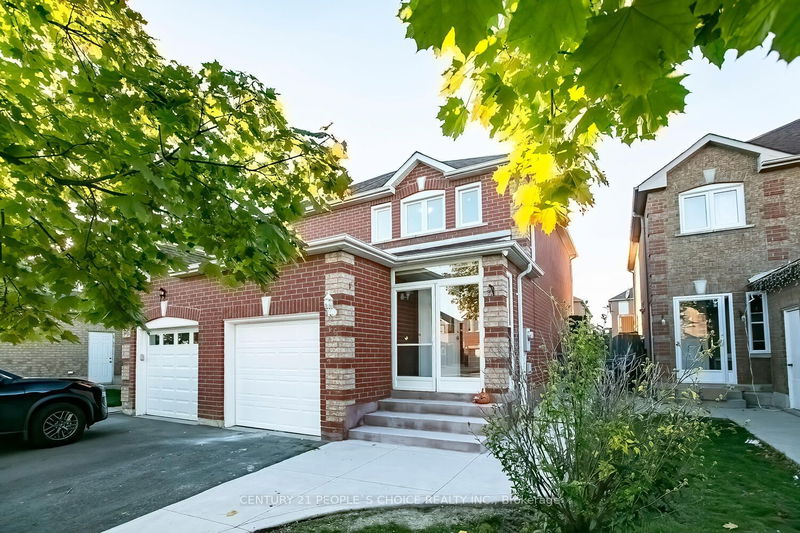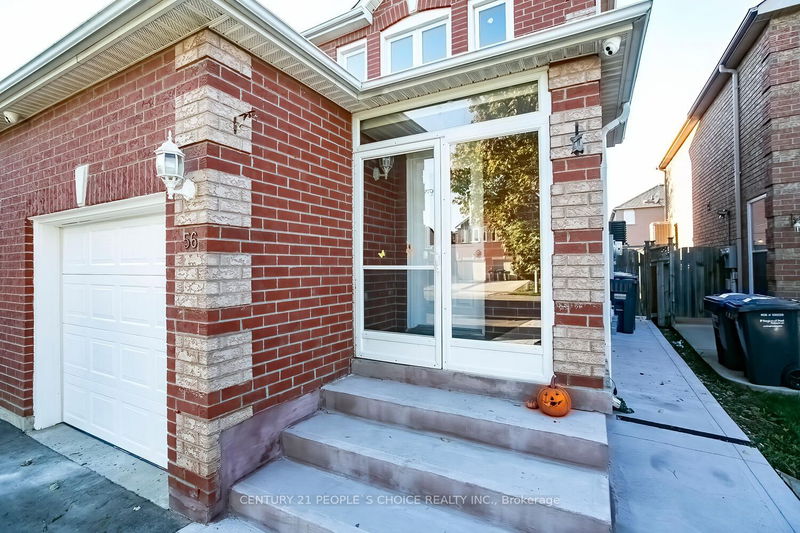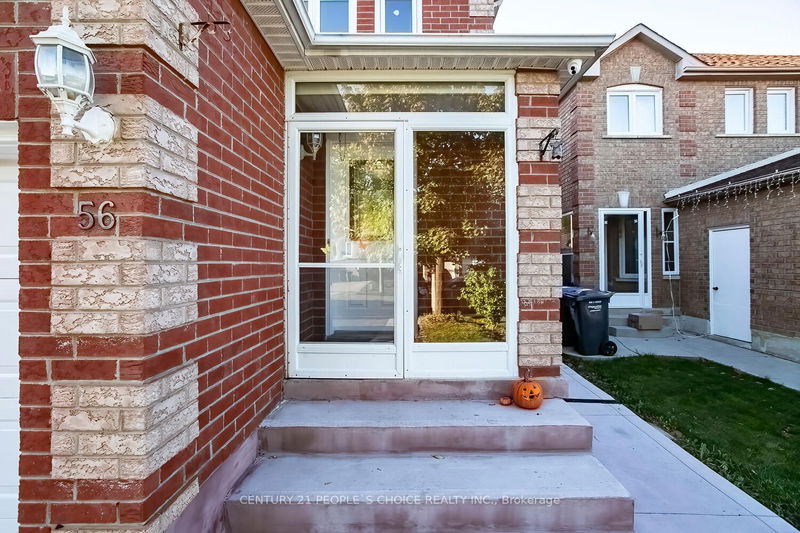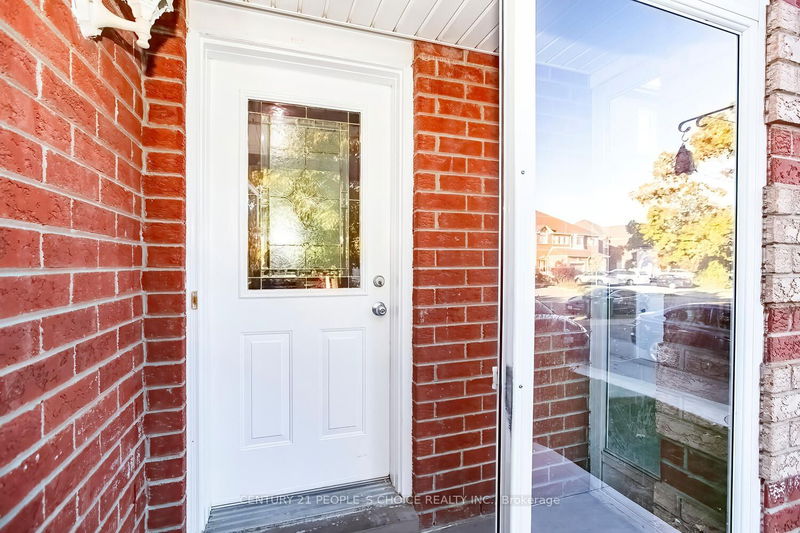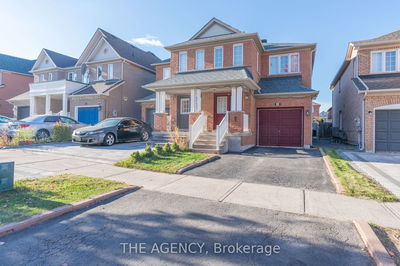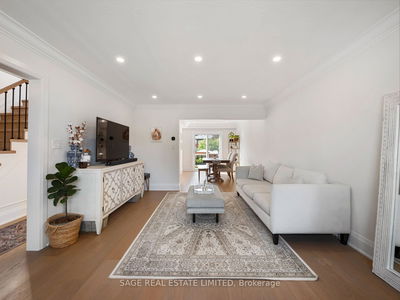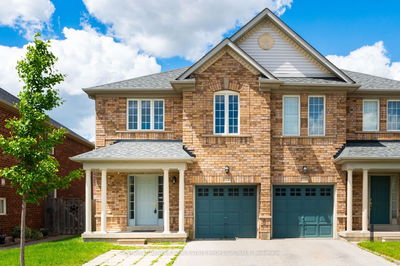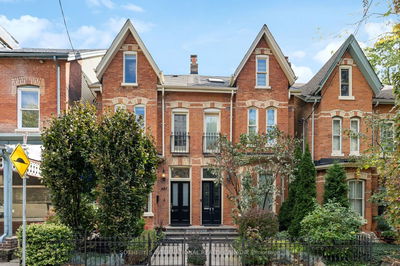56 Carrie
Fletcher's West | Brampton
$849,900.00
Listed about 20 hours ago
- 3 bed
- 3 bath
- - sqft
- 4.0 parking
- Semi-Detached
Instant Estimate
$851,207
+$1,307 compared to list price
Upper range
$898,814
Mid range
$851,207
Lower range
$803,600
Property history
- Now
- Listed on Oct 17, 2024
Listed for $849,900.00
1 day on market
Location & area
Schools nearby
Home Details
- Description
- Freshly Painted 3-bedroom semi-detached home, nestled in a family-friendly neighborhood perfect for first-time buyers or growing families. The inviting enclosed foyer leads to a tastefully updated interior featuring Laminate floors throughout. The bright Open concept living and dining area, ideal for gatherings, is complemented by updated bathrooms that enhance both style and functionality. All upgrades Appox ( 2019) R60 Insulation In The Attic, Energy efficient eco-friendly house, Smooth Ceiling in main , Air Conditioner, Furnace, Windows, Garage Door, Laminate Flooring Throughout, Gorgeous Kitchen Cabinets With Quartz Counter & Designer Back Splash , GDO , Led Pot Lights, Washrooms With New Vanities ( 2024) List Goes On And On>>> ,Modern comfort and peace of mind. Finished Basement with Rec room & full washroom , can be rented out for Extra income, New Driveway Extended With concrete on side and in backyard ( 2024 ) Located in a sought-after area, this home seamlessly blends contemporary living with everyday convenience, providing an ideal backdrop for creating cherished memories with loved ones. It is just minutes from Brampton hospitals, major grocery stores, medical centers, Brampton downtown, and the GO station.
- Additional media
- https://tours.pixprovirtualtours.ca/2284735?idx=1
- Property taxes
- $3,995.74 per year / $332.98 per month
- Basement
- Finished
- Year build
- -
- Type
- Semi-Detached
- Bedrooms
- 3 + 1
- Bathrooms
- 3
- Parking spots
- 4.0 Total | 1.0 Garage
- Floor
- -
- Balcony
- -
- Pool
- None
- External material
- Brick
- Roof type
- -
- Lot frontage
- -
- Lot depth
- -
- Heating
- Forced Air
- Fire place(s)
- N
- Main
- Living
- 10’12” x 10’4”
- Dining
- 10’12” x 10’4”
- Kitchen
- 9’9” x 9’5”
- 2nd
- Prim Bdrm
- 14’10” x 10’0”
- 2nd Br
- 10’12” x 8’5”
- 3rd Br
- 10’12” x 8’5”
- Lower
- Rec
- 10’12” x 10’4”
Listing Brokerage
- MLS® Listing
- W9399952
- Brokerage
- CENTURY 21 PEOPLE`S CHOICE REALTY INC.
Similar homes for sale
These homes have similar price range, details and proximity to 56 Carrie
