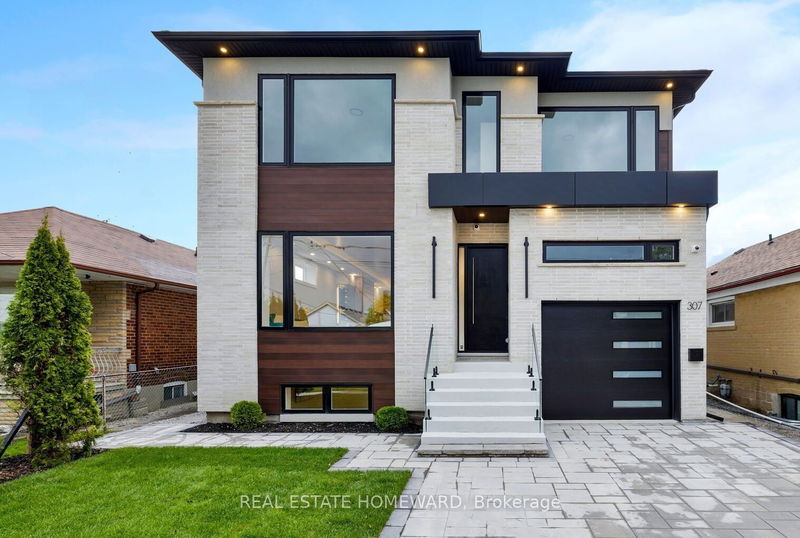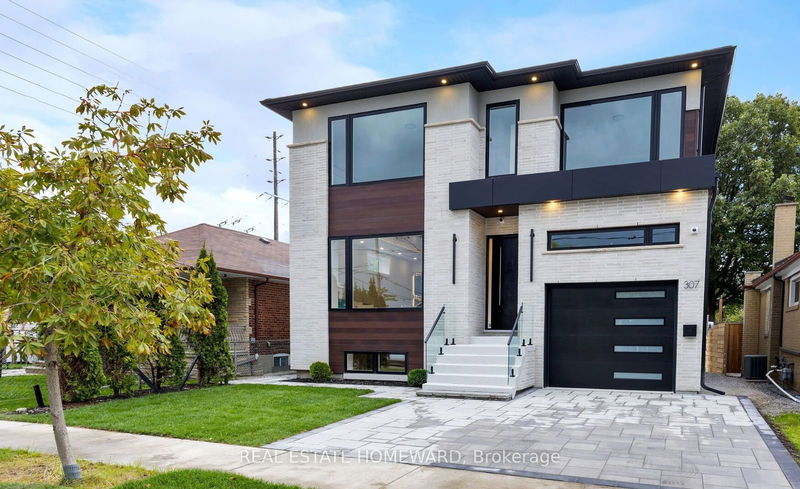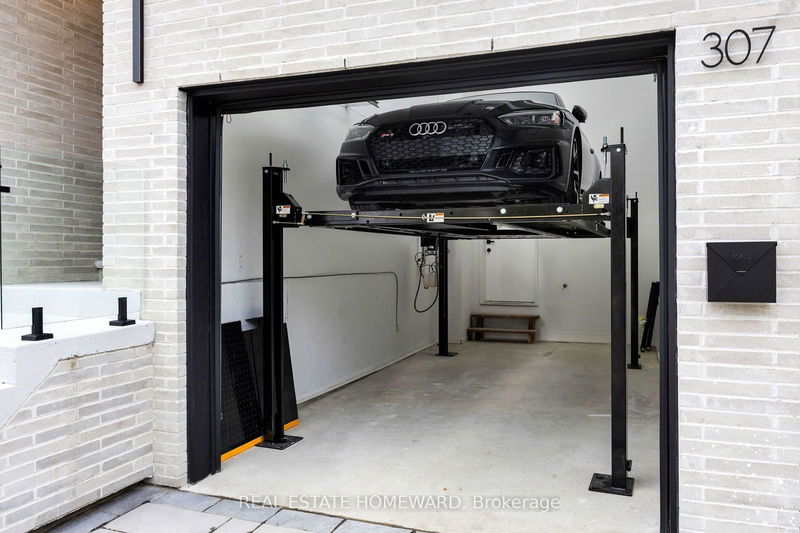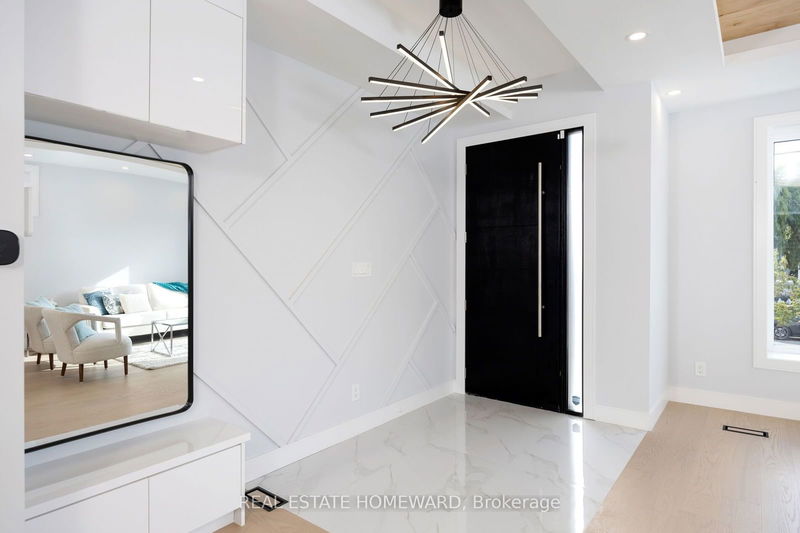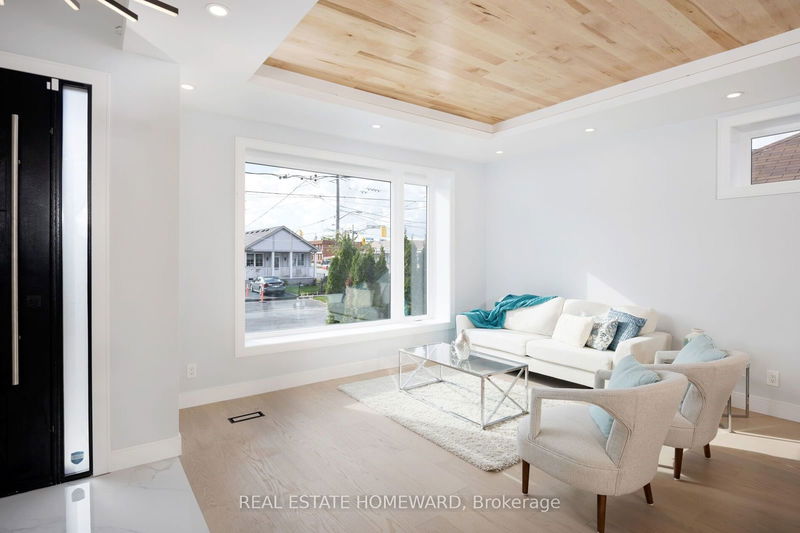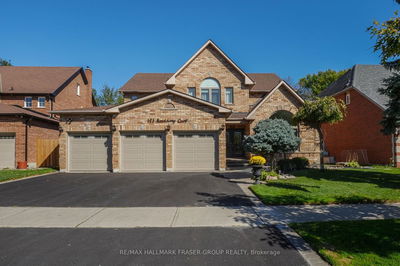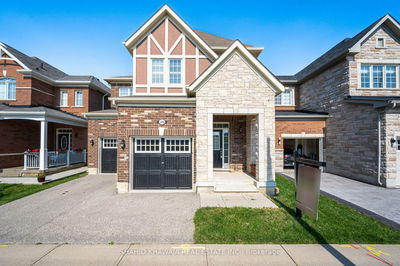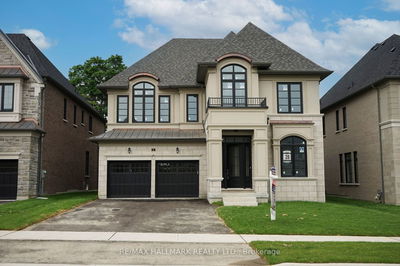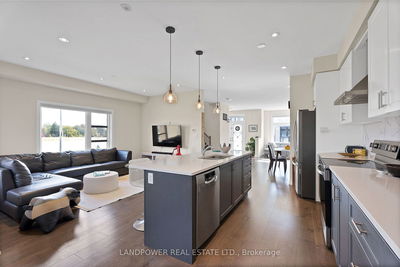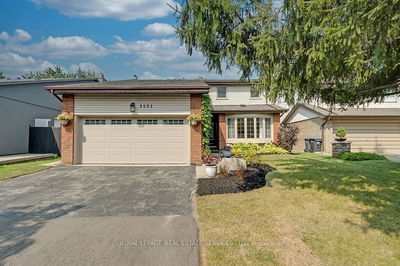307 Delta
Alderwood | Toronto
$1,990,000.00
Listed 3 days ago
- 4 bed
- 5 bath
- - sqft
- 4.0 parking
- Detached
Instant Estimate
$1,975,501
-$14,499 compared to list price
Upper range
$2,201,749
Mid range
$1,975,501
Lower range
$1,749,254
Property history
- Now
- Listed on Oct 15, 2024
Listed for $1,990,000.00
3 days on market
- Jul 20, 2023
- 1 year ago
Sold for $950,000.00
Listed for $975,000.00 • 15 days on market
Location & area
Schools nearby
Home Details
- Description
- Welcome To This Exquisitely Designed Custom Home On A Picturesque Street Of High Demand Alderwood Area Built With Stylish Luxury In Mind. This Modern Chic 4+1 Bedroom, 5 Bathroom Open Concept Detached Offers Nearly 4,000 Sqft Of Premium Living Space Including Finished Bsmt! Walkout Bsmt, Ample Windows Allows For Great Natural Light, Gourmet Kitchen, Elegant Finishing, Spa Like Baths, In-Law Suite. Dt, Hwy, Lake, Airport Within Mins Drive.
- Additional media
- https://307deltast.com/
- Property taxes
- $4,227.35 per year / $352.28 per month
- Basement
- Fin W/O
- Basement
- Sep Entrance
- Year build
- -
- Type
- Detached
- Bedrooms
- 4 + 1
- Bathrooms
- 5
- Parking spots
- 4.0 Total | 2.0 Garage
- Floor
- -
- Balcony
- -
- Pool
- None
- External material
- Brick
- Roof type
- -
- Lot frontage
- -
- Lot depth
- -
- Heating
- Forced Air
- Fire place(s)
- Y
- Main
- Living
- 13’2” x 17’3”
- Dining
- 10’0” x 17’3”
- Kitchen
- 18’12” x 16’8”
- Family
- 15’12” x 12’1”
- 2nd
- Prim Bdrm
- 18’10” x 12’8”
- 2nd Br
- 13’3” x 11’4”
- 3rd Br
- 14’11” x 12’1”
- 4th Br
- 11’2” x 10’11”
- Laundry
- 4’12” x 4’12”
- Bsmt
- 5th Br
- 15’2” x 10’9”
- Rec
- 39’7” x 14’1”
- Laundry
- 12’6” x 4’12”
Listing Brokerage
- MLS® Listing
- W9399253
- Brokerage
- REAL ESTATE HOMEWARD
Similar homes for sale
These homes have similar price range, details and proximity to 307 Delta
