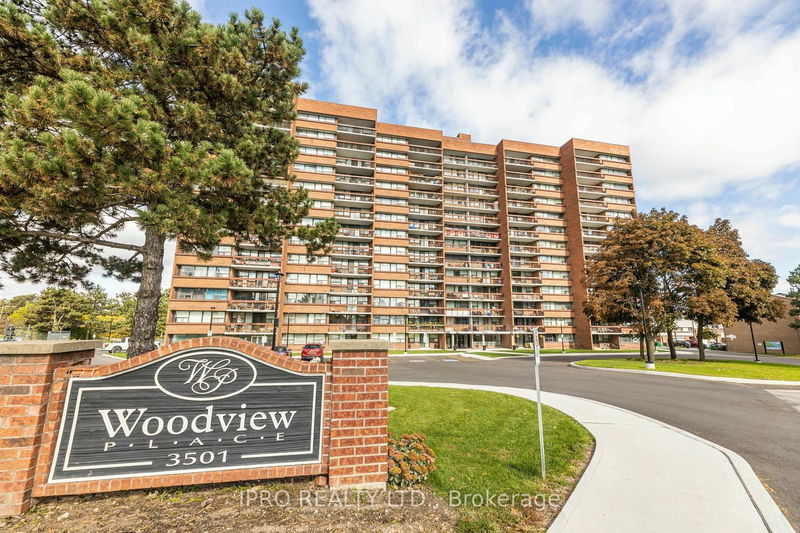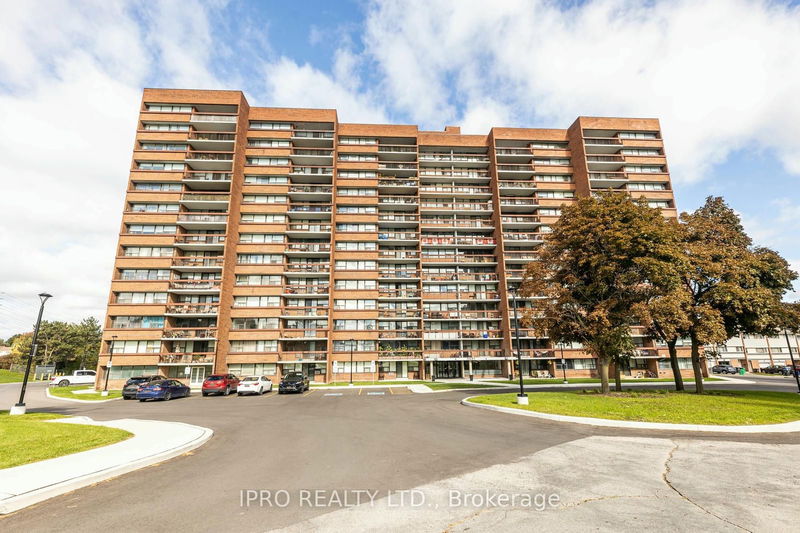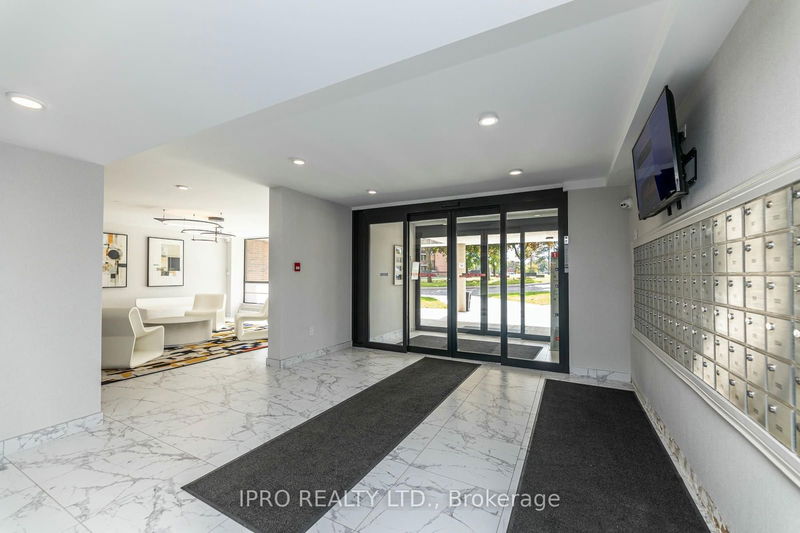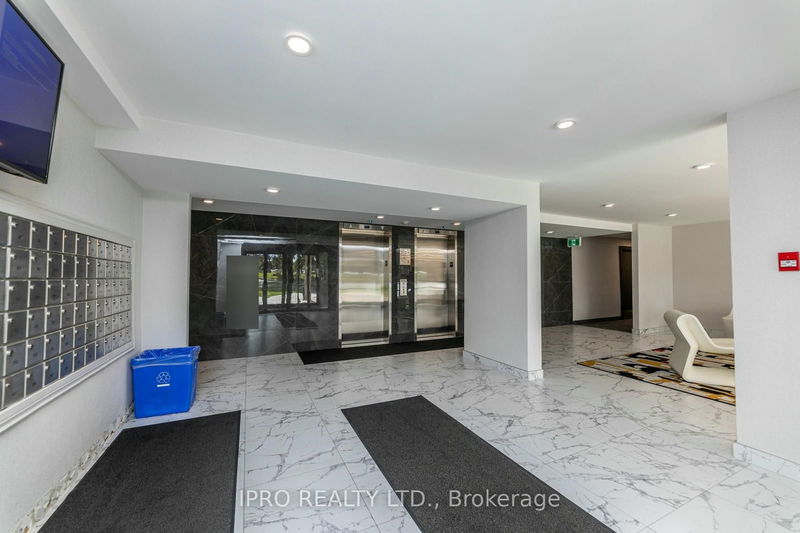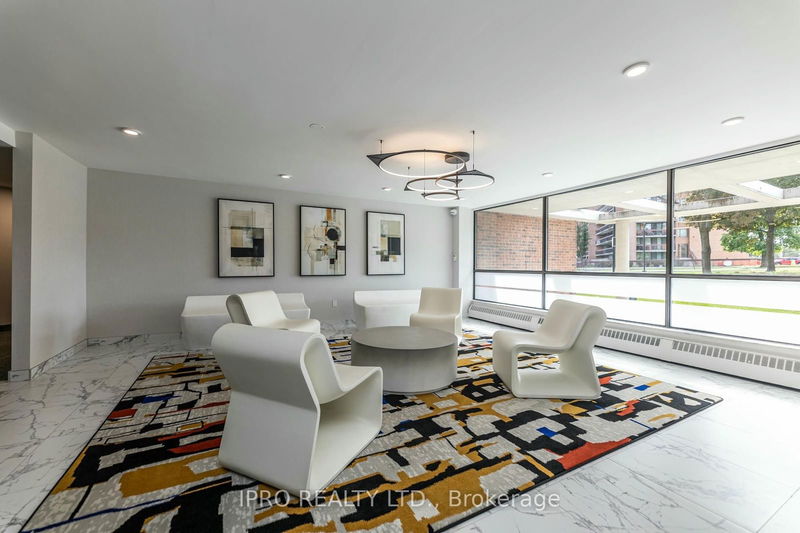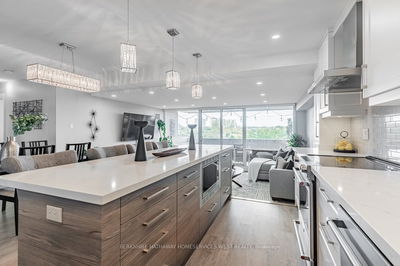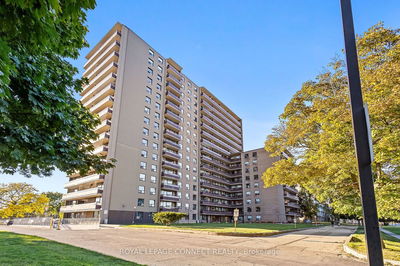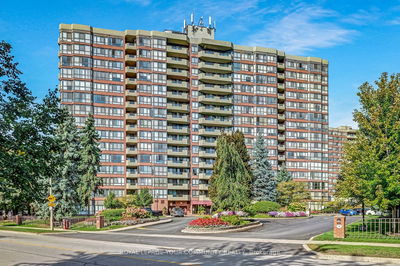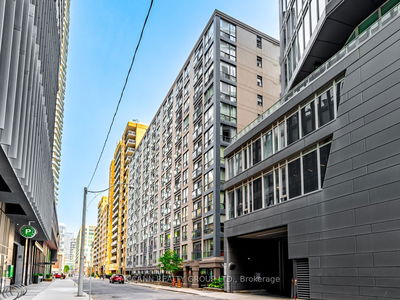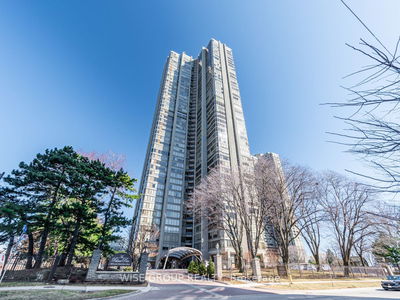901 - 3501 Glen Erin
Erin Mills | Mississauga
$540,000.00
Listed about 20 hours ago
- 3 bed
- 1 bath
- 1000-1199 sqft
- 2.0 parking
- Condo Apt
Instant Estimate
$539,694
-$306 compared to list price
Upper range
$589,297
Mid range
$539,694
Lower range
$490,091
Property history
- Now
- Listed on Oct 17, 2024
Listed for $540,000.00
1 day on market
Location & area
Schools nearby
Home Details
- Description
- Newly Renovated Building, Newly Paved Parking Lot, Hallways, Lobby, Party Room, Gym/Exercise Room, Underground Parking As Well As Driveway And Visitors Parking. This Is A Very Clean And Quiet Building, Amazing Unobstructed View Of Beautiful Green Space From ALL Windows. Public Transit Directly In Front of Building, Shopping Across The Street, and with-In Walking Distance To South Common Shopping Centre, Community Centre. This 3-Bedroom Unit its clean and ready to move in. It Has 2 Parking Spaces & Exclusive Use Of 1 Locker. Roomy, Bright Dining Area, Large Bright, Airy Living Room Perfect For Entertaining, with A W/O To The Balcony. Large Double Closet on Hallway. The Primary Bed Has 2 Big Walk-In Closets, The Second Bedroom Has Closet and Large Window and is Overlooking Green Space. Third Bedroom Is Bright with a big window that Overlooks Green Space. It Has An In-Suite Laundry With Full Size Washer & Dryer, Space For Storage. UTILITIES ARE INCLUDED IN MAINTENANCE!
- Additional media
- https://mississaugavirtualtour.ca/October2024/October15BBUnbranded/
- Property taxes
- $2,413.90 per year / $201.16 per month
- Condo fees
- $1,127.59
- Basement
- None
- Year build
- -
- Type
- Condo Apt
- Bedrooms
- 3
- Bathrooms
- 1
- Pet rules
- Restrict
- Parking spots
- 2.0 Total | 2.0 Garage
- Parking types
- Owned
- Floor
- -
- Balcony
- Open
- Pool
- -
- External material
- Brick
- Roof type
- -
- Lot frontage
- -
- Lot depth
- -
- Heating
- Baseboard
- Fire place(s)
- N
- Locker
- Exclusive
- Building amenities
- Exercise Room, Gym, Party/Meeting Room, Visitor Parking
- Flat
- Prim Bdrm
- 14’12” x 10’10”
- 2nd Br
- 9’2” x 9’1”
- 3rd Br
- 9’1” x 7’10”
- Kitchen
- 10’9” x 7’10”
- Dining
- 9’10” x 8’4”
- Living
- 19’3” x 10’10”
- Bathroom
- 7’10” x 4’11”
- Laundry
- 0’0” x 0’0”
Listing Brokerage
- MLS® Listing
- W9399360
- Brokerage
- IPRO REALTY LTD.
Similar homes for sale
These homes have similar price range, details and proximity to 3501 Glen Erin
