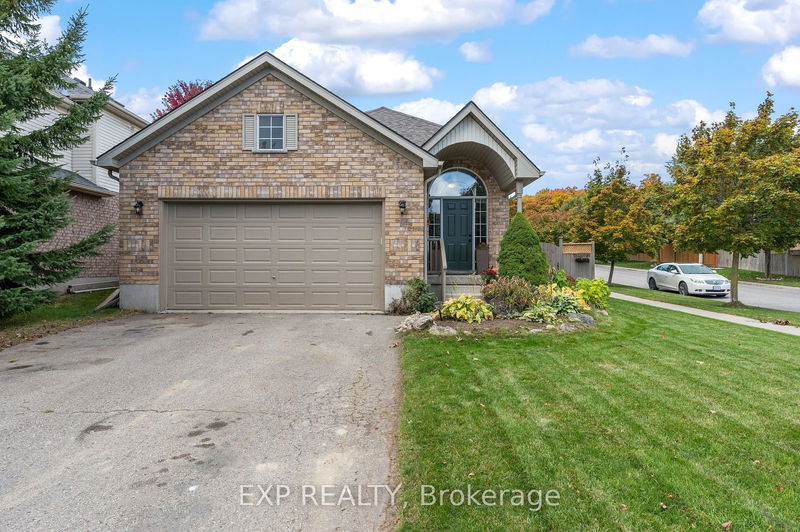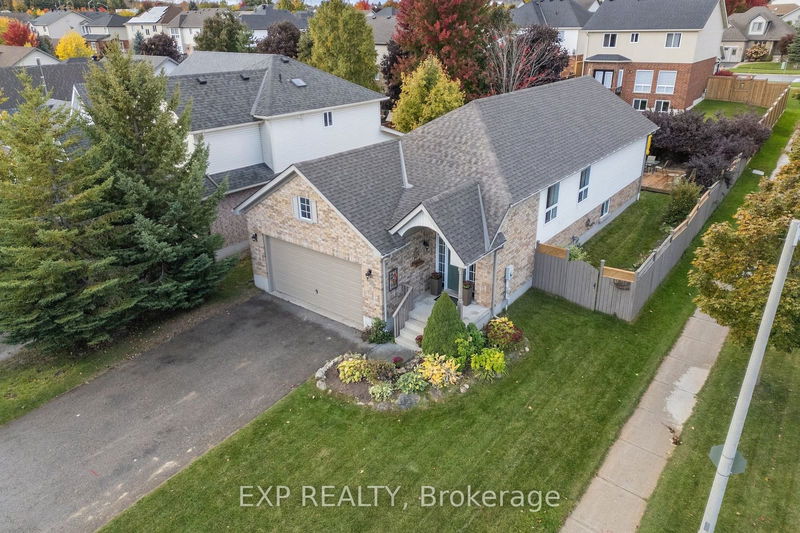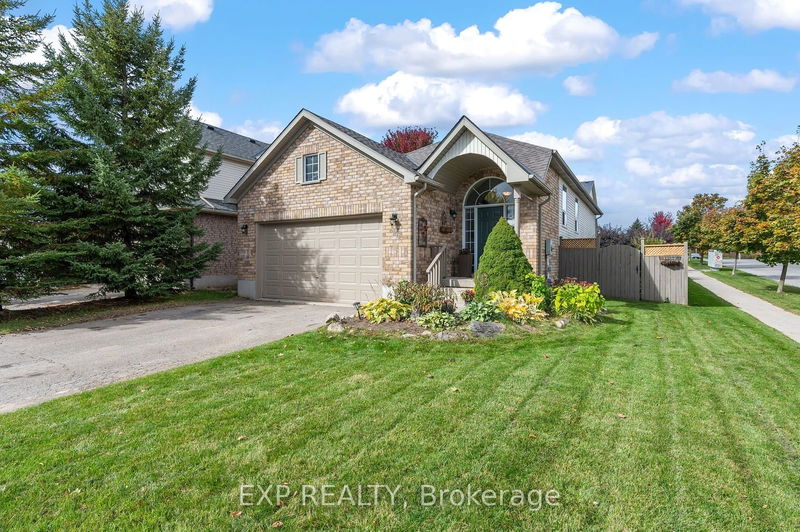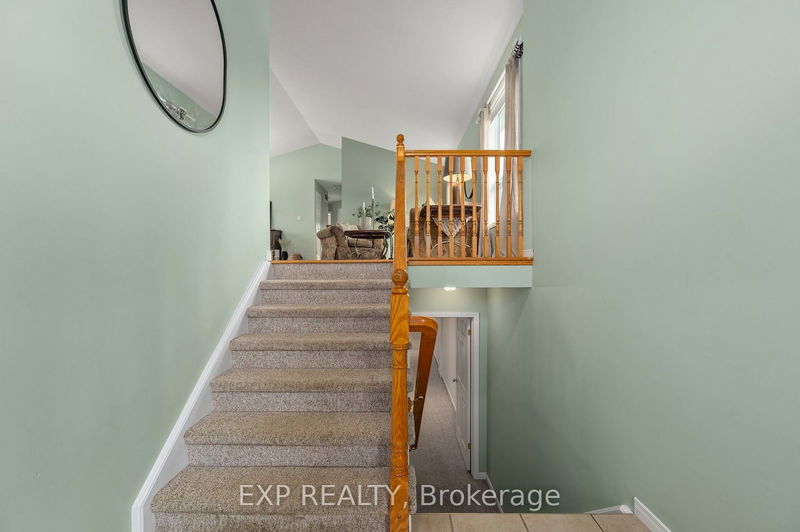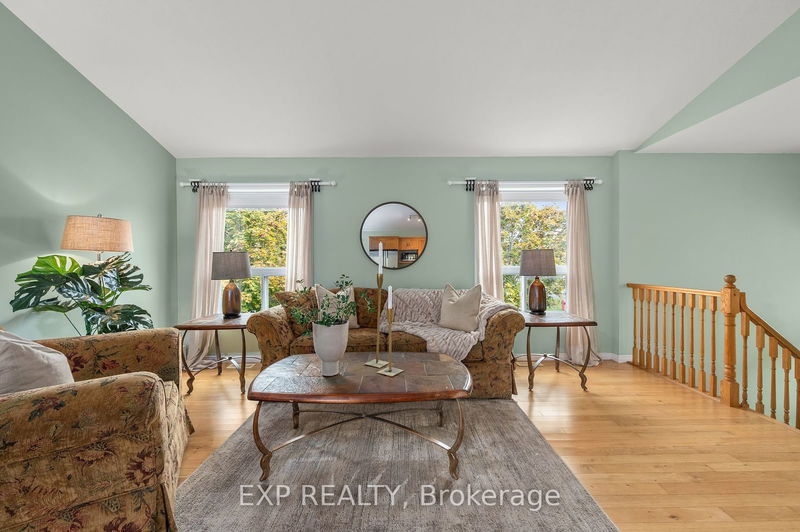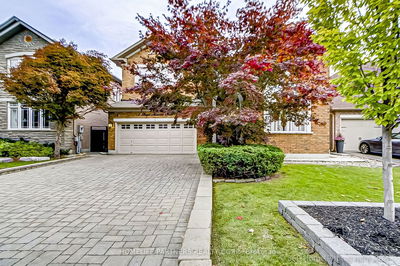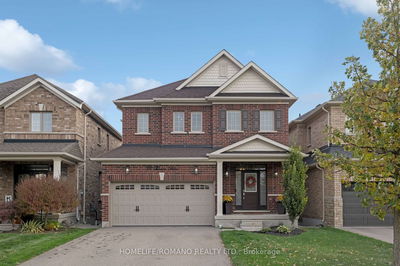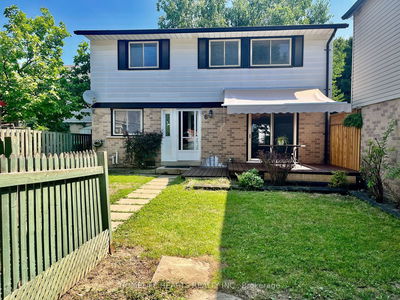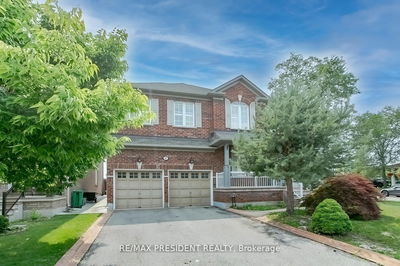27 Althorp
Orangeville | Orangeville
$915,900.00
Listed about 16 hours ago
- 3 bed
- 2 bath
- 1100-1500 sqft
- 5.0 parking
- Detached
Instant Estimate
$935,542
+$19,642 compared to list price
Upper range
$1,008,848
Mid range
$935,542
Lower range
$862,236
Property history
- Now
- Listed on Oct 17, 2024
Listed for $915,900.00
1 day on market
Location & area
Schools nearby
Home Details
- Description
- Welcome To 27 Althorp Drive, Nestled In The Highly Sought After Neighbourhood Of Settler's Creek, Located In Orangeville's West End. This Charming Corner Lot Provides Open Concept Living With Soaring Vaulted Ceilings And Ample Natural Lighting. Three Nice-Sized, Main Floor Bedrooms That Are Perfect For Any Growing Family, Including The Primary Suite Which Offers A Walk-In Closet And Direct Walk-Out Access To The Back Deck. 4-Piece Main Floor Bathroom Updated With Shiplap, Giving A Calming And Coastal Escape. The Spacious Lower Level Provides For A Multi-Purpose Room, Inclusive Of A Gas Fireplace. Convert It Into Whatever Fits Your Family's Needs: An Additional Family Room, Workout Area, Rec Room, Office Or Storage Area. An Additional Bedroom And 3-Piece Bath For Guests. The Fully-Fenced, Private Backyard Is Perfect for Young Children Or Animals And Ready For Any Gardener To Create A Quiet Oasis. Enjoy Everything Orangeville Has To Offer: A Wonderful Family-Oriented Community With Plenty Amenities And Activities To Explore.
- Additional media
- https://listings.realtyphotohaus.ca/sites/pnqkowk/unbranded
- Property taxes
- $5,724.48 per year / $477.04 per month
- Basement
- Finished
- Year build
- 16-30
- Type
- Detached
- Bedrooms
- 3 + 1
- Bathrooms
- 2
- Parking spots
- 5.0 Total | 1.0 Garage
- Floor
- -
- Balcony
- -
- Pool
- None
- External material
- Brick
- Roof type
- -
- Lot frontage
- -
- Lot depth
- -
- Heating
- Forced Air
- Fire place(s)
- Y
- Main
- Foyer
- 7’4” x 10’5”
- Living
- 11’8” x 17’6”
- Dining
- 10’7” x 9’8”
- Kitchen
- 10’8” x 10’6”
- Prim Bdrm
- 10’3” x 11’12”
- 2nd Br
- 10’0” x 10’0”
- 3rd Br
- 7’7” x 8’11”
- Bathroom
- 5’8” x 5’7”
- Bsmt
- Family
- 37’7” x 21’9”
- Br
- 10’1” x 10’12”
- Bathroom
- 11’3” x 5’7”
- Laundry
- 15’0” x 10’3”
Listing Brokerage
- MLS® Listing
- W9399387
- Brokerage
- EXP REALTY
Similar homes for sale
These homes have similar price range, details and proximity to 27 Althorp
