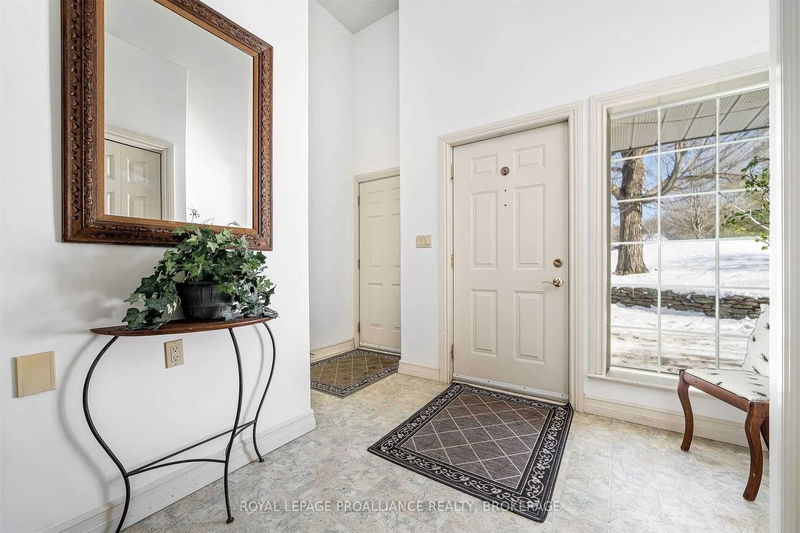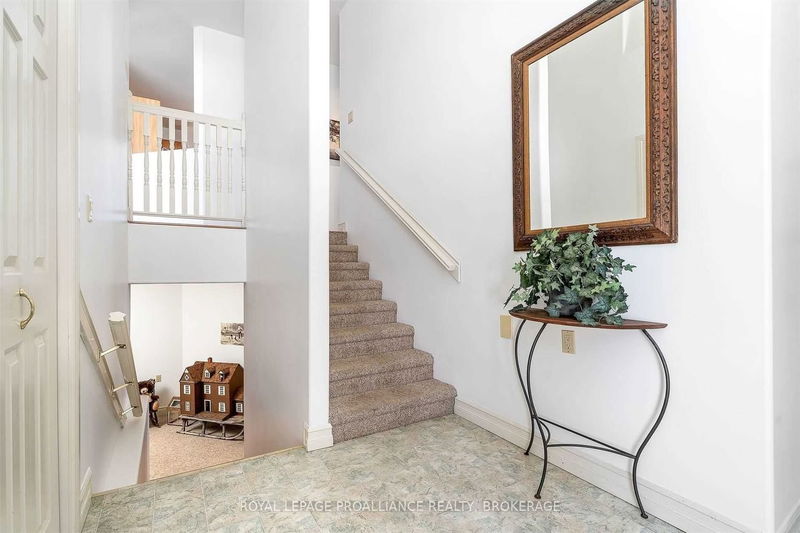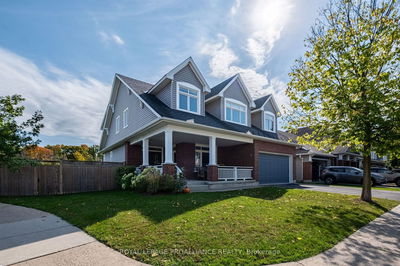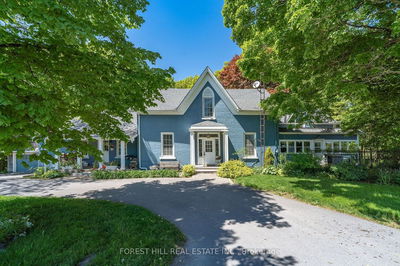3061 County Road 7
North Marysburgh | Prince Edward County
$1,549,000.00
Listed over 1 year ago
- 4 bed
- 3 bath
- 3500-5000 sqft
- 6.0 parking
- Detached
Instant Estimate
$1,542,072
-$6,929 compared to list price
Upper range
$1,854,130
Mid range
$1,542,072
Lower range
$1,230,013
Property history
- Mar 8, 2023
- 2 years ago
Price Change
Listed for $1,549,000.00 • over 1 year on market
- Mar 8, 2023
- 2 years ago
Terminated
Listed for $1,899,000.00 • on market
Location & area
Schools nearby
Home Details
- Description
- Spectacular waterfront estate! Privately situated on 2+ acres boasting stunning views of Adolphus Reach. 72 wooden steps allow comfortable access to the Bay of Quinte & 10X10 deck just above the shore. At the top of the cliff sits the 3,000 sq-ft bungalow w/ finished walk-out lower level. 2 storey covered deck accessed by 8 sliding glass doors providing over 1,000 sq ft of sheltered outdoor space for entertaining. This lovely home is set back 200 ft w/ easy year-round access. Covered balcony at the front for roadside viewing of passing cycle traffic. Lawns, gardens, mature trees & flower beds enhance the beauty of the 400 ft, 5-ft dry-stacked limestone wall along the road. 4 beds, 3 baths w/ 2 large open great rooms. 9 ft ceilings on the upper level & full 8 ft ceilings on the lower, generous hallways add to the spacious & open feel. Generous 500 sq-ft storage barn & 1200 sq-ft 2-storey insulated workshop, both w/ electrical services, provide space for hobbies & recreational enjoyment.
- Additional media
- https://my.matterport.com/show/?m=2n9YPunU2QB&mls=1
- Property taxes
- $7,432.30 per year / $619.36 per month
- Basement
- Fin W/O
- Basement
- Full
- Year build
- 16-30
- Type
- Detached
- Bedrooms
- 4
- Bathrooms
- 3
- Parking spots
- 6.0 Total | 1.0 Garage
- Floor
- -
- Balcony
- -
- Pool
- None
- External material
- Vinyl Siding
- Roof type
- -
- Lot frontage
- -
- Lot depth
- -
- Heating
- Forced Air
- Fire place(s)
- Y
- Main
- Kitchen
- 13’3” x 13’8”
- Dining
- 12’11” x 10’2”
- Living
- 14’10” x 23’9”
- Prim Bdrm
- 15’5” x 17’5”
- Br
- 10’11” x 10’7”
- Laundry
- 10’11” x 11’4”
- Lower
- Family
- 27’5” x 27’9”
- Br
- 11’1” x 10’9”
- 3rd Br
- 11’1” x 17’5”
- Other
- 10’2” x 17’5”
- Other
- 12’6” x 9’9”
- Mudroom
- 11’1” x 8’7”
Listing Brokerage
- MLS® Listing
- X5956885
- Brokerage
- ROYAL LEPAGE PROALLIANCE REALTY, BROKERAGE
Similar homes for sale
These homes have similar price range, details and proximity to 3061 County Road 7









