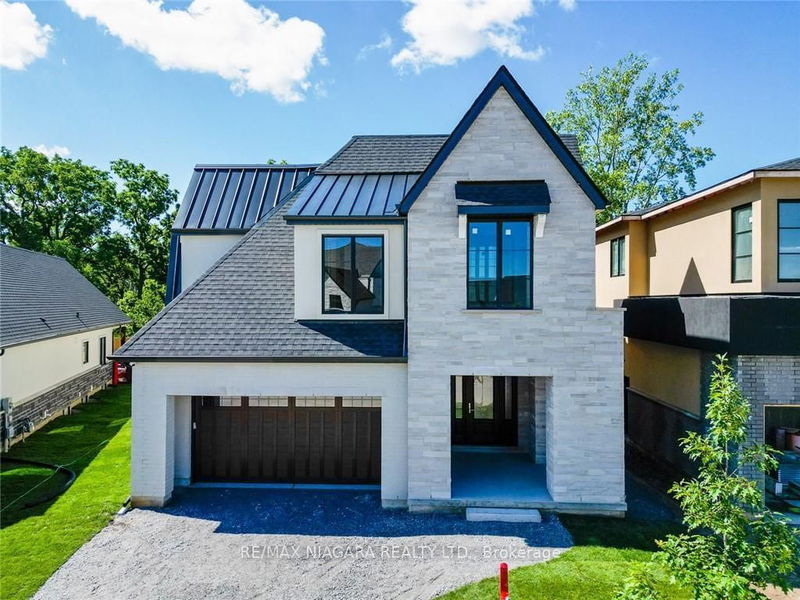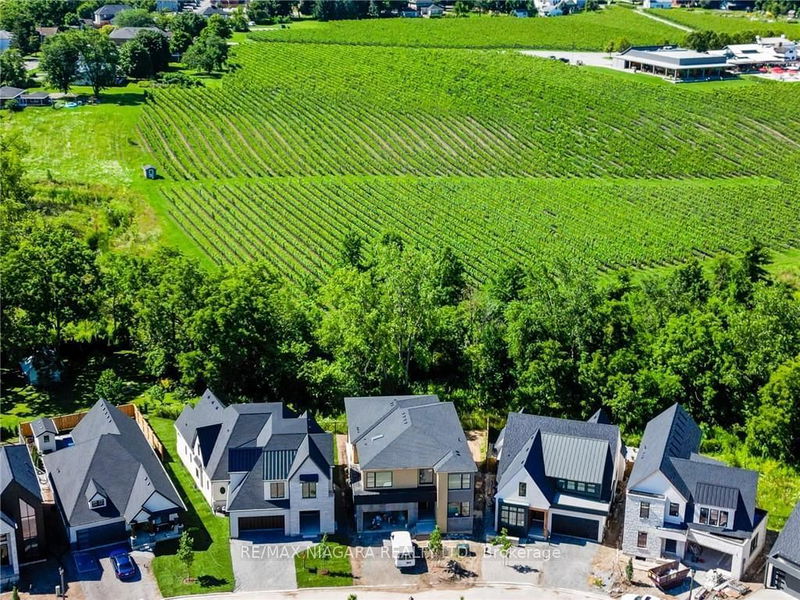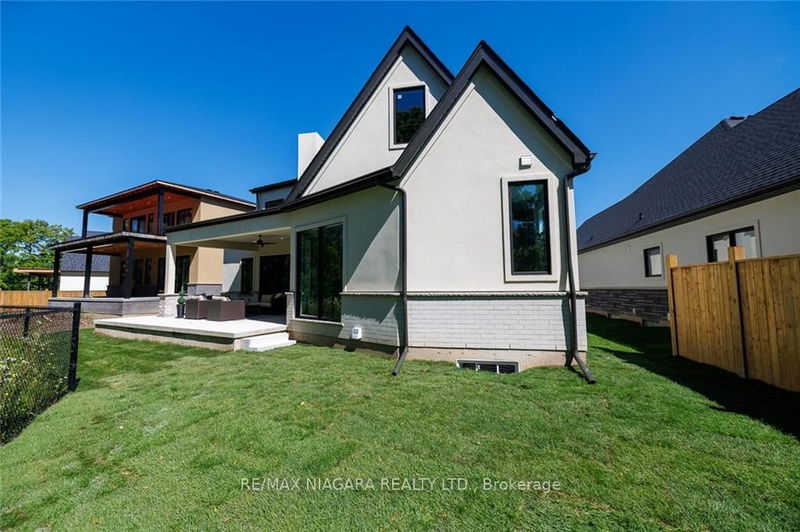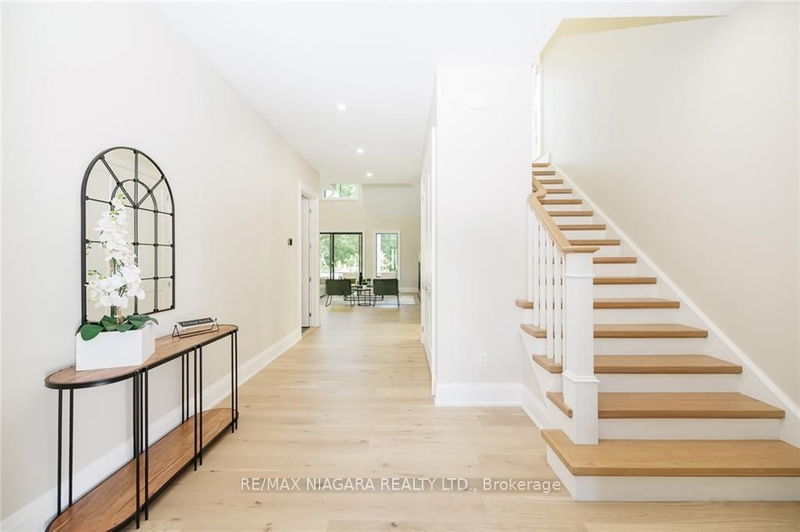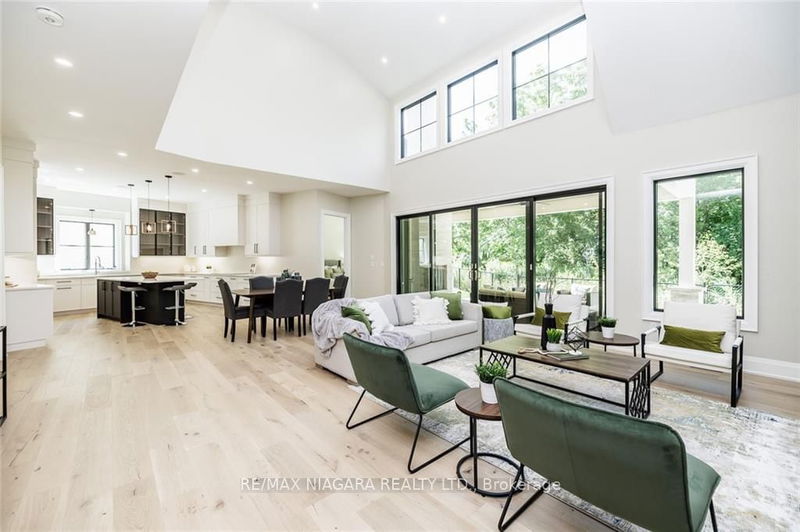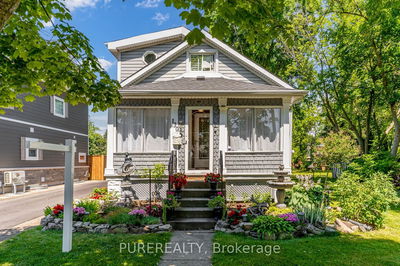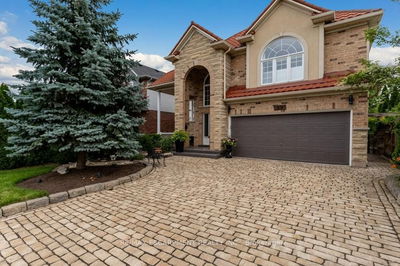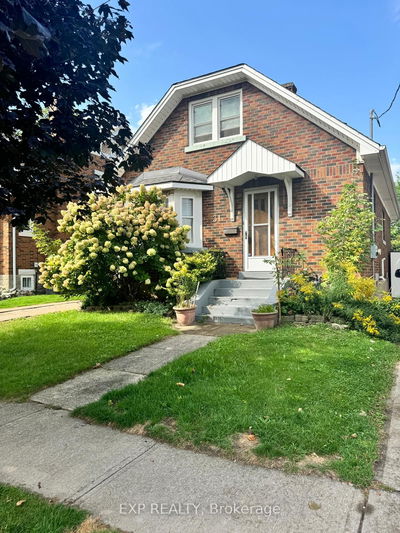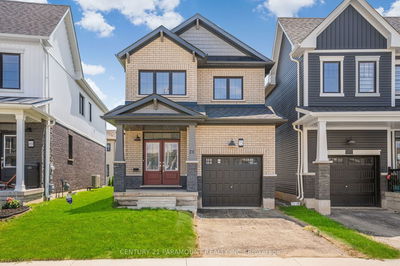94 Millpond
| Niagara-on-the-Lake
$2,300,000.00
Listed 9 months ago
- 3 bed
- 3 bath
- 3000-3500 sqft
- 4.0 parking
- Detached
Instant Estimate
$2,013,058
-$286,942 compared to list price
Upper range
$2,332,646
Mid range
$2,013,058
Lower range
$1,693,470
Property history
- Jan 15, 2024
- 9 months ago
Sold Conditionally with Escalation Clause
Listed for $2,300,000.00 • on market
- Aug 11, 2023
- 1 year ago
Expired
Listed for $2,390,000.00 • 4 months on market
- Mar 24, 2023
- 2 years ago
Expired
Listed for $2,600,000.00 • 4 months on market
- Mar 24, 2023
- 2 years ago
Expired
Listed for $2,600,000.00 • 4 months on market
Location & area
Schools nearby
Home Details
- Description
- This 3-bedroom, 3-bath show-stopping *NEW* build has been masterfully custom-designed by ACK Architects. Positioned perfectly within the picturesque Four Mile Creek at the base of the escarpment in St Davids, this two-story gem spans an impressive 3300 sq.ft. It offers an unparalleled level of craftsmanship & attention to detail. As you step inside, you will be captivated by the stunning green space views. The custom-designed kitchen boasts exquisite finishes, carefully tailored to utilize the unique space, with highend Bosch appliances included. It combines easy entertaining with function. There's additional storage space in the walk-in pantry for all your culinary needs, as well as a mudroom & laundry area. The beautiful main floor primary bedroom offers a spa-like 5-pc bath experience with double vanities, a soaker tub, heated floors, & a large walk-in closet. Step out onto the covered back deck with an outdoor gas fireplace, adding ambiance & sophistication.
- Additional media
- -
- Property taxes
- $0.00 per year / $0.00 per month
- Basement
- Full
- Basement
- Unfinished
- Year build
- New
- Type
- Detached
- Bedrooms
- 3
- Bathrooms
- 3
- Parking spots
- 4.0 Total | 2.0 Garage
- Floor
- -
- Balcony
- -
- Pool
- None
- External material
- Brick
- Roof type
- -
- Lot frontage
- -
- Lot depth
- -
- Heating
- Forced Air
- Fire place(s)
- Y
- Main
- Foyer
- 12’12” x 12’0”
- Bathroom
- 0’0” x 0’0”
- Living
- 25’12” x 21’5”
- Kitchen
- 17’11” x 16’0”
- Mudroom
- 4’2” x 6’8”
- Laundry
- 5’10” x 6’1”
- Pantry
- 7’6” x 7’10”
- Prim Bdrm
- 13’10” x 17’3”
- 2nd
- Br
- 17’6” x 19’10”
- Br
- 11’6” x 12’1”
- Bathroom
- 0’0” x 0’0”
- Office
- 12’6” x 10’1”
Listing Brokerage
- MLS® Listing
- X7403188
- Brokerage
- RE/MAX NIAGARA REALTY LTD.
Similar homes for sale
These homes have similar price range, details and proximity to 94 Millpond
