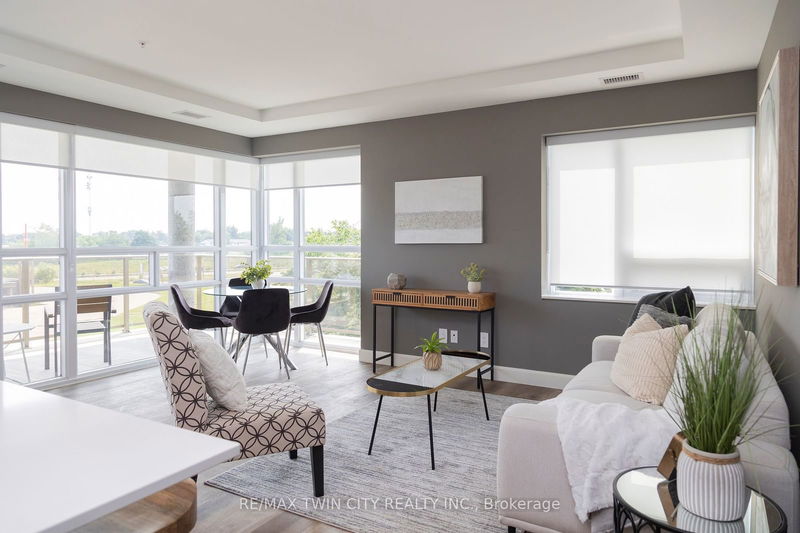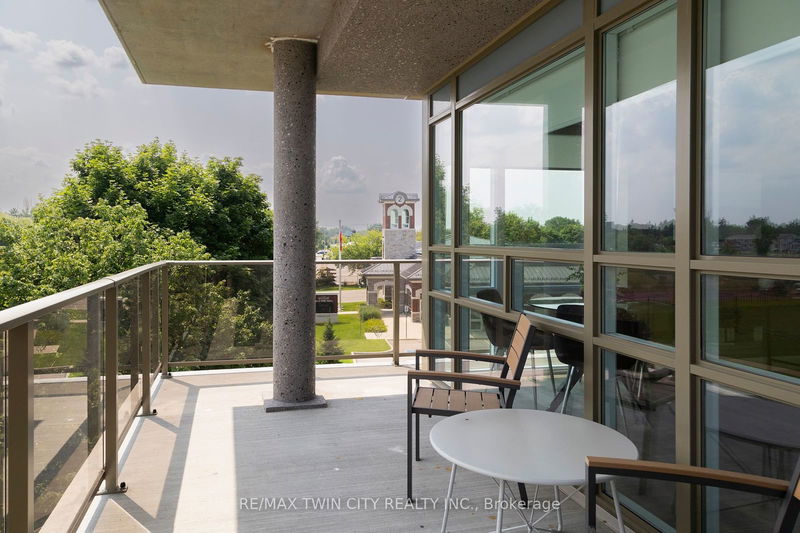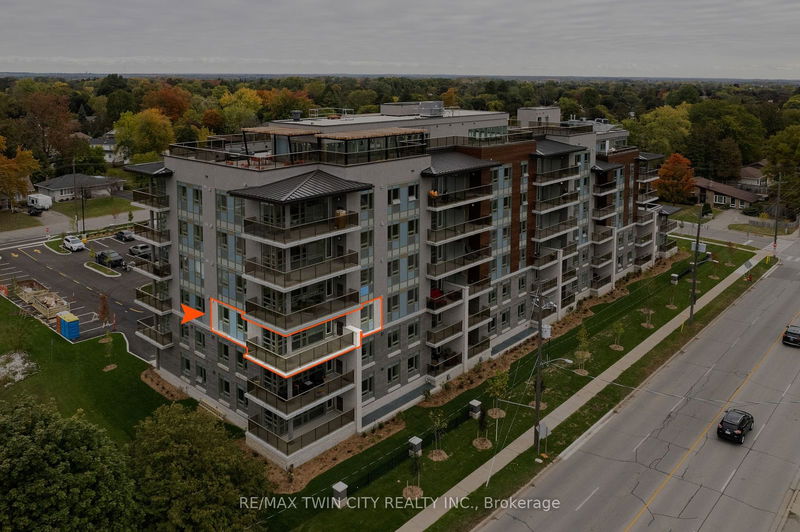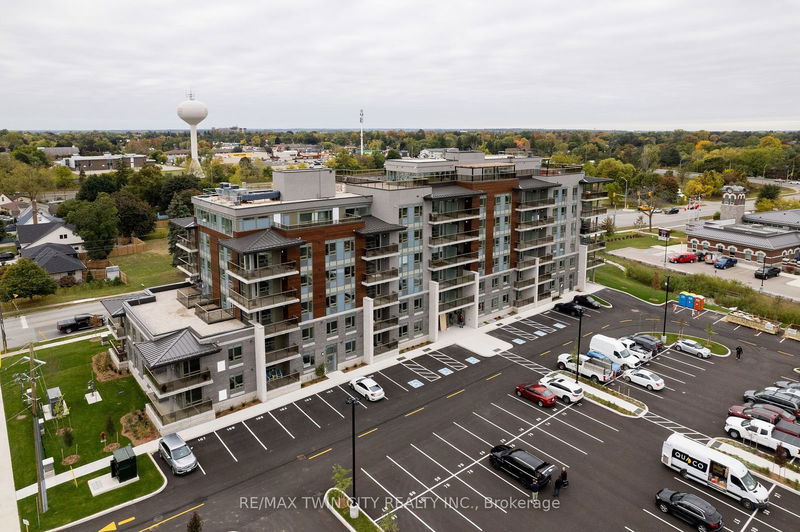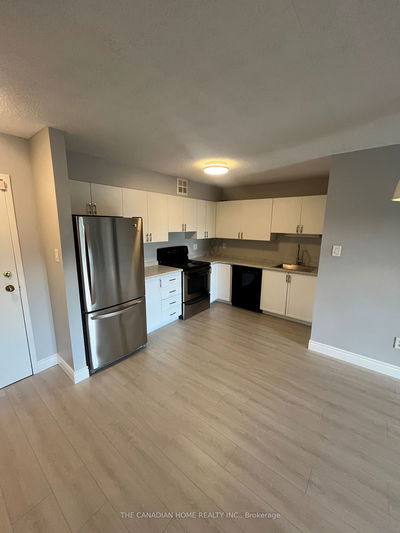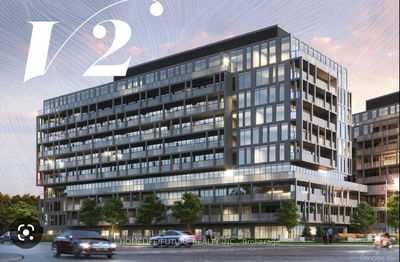304 - 34 NORMAN
| Brantford
$599,900.00
Listed 12 months ago
- 2 bed
- 2 bath
- 900-999 sqft
- 2.0 parking
- Condo Apt
Instant Estimate
$582,710
-$17,191 compared to list price
Upper range
$689,724
Mid range
$582,710
Lower range
$475,695
Property history
- Oct 18, 2023
- 1 year ago
Extension
Listed for $599,900.00 • on market
Location & area
Schools nearby
Home Details
- Description
- Welcome to The Landing! Brantford's newest and most exciting condo development paying homage to The Brantford Flying Club and available for immediate occupancy! This premium SW corner unit on the third floor boasts 900 sf with 9' ceilings, 2 bedrooms, 2 full bathrooms, a contemporary open concept design, and a sprawling 200 sf wrap around balcony with an amazing view! Beautifully finished, including LVP flooring throughout, solid surface counters and the "Premium Appliance Package" which includes a stainless-steel fridge, convection range, microwave hood, dishwasher, stacking washer & dryer (located in-suite). Two parking spots included. The building amenities are incredible and showcase a rooftop patio, speakeasy, fitness studio, and library. This outstanding north-end location is situated right in front of Hwy 403 access and a short walking distance to all of Brantford's finest amenities.
- Additional media
- https://www.youtube.com/watch?v=wsQdqJv1VJ8
- Property taxes
- $2,649.00 per year / $220.75 per month
- Condo fees
- $400.00
- Basement
- None
- Year build
- New
- Type
- Condo Apt
- Bedrooms
- 2
- Bathrooms
- 2
- Pet rules
- Restrict
- Parking spots
- 2.0 Total
- Parking types
- Exclusive
- Floor
- -
- Balcony
- Encl
- Pool
- -
- External material
- Stucco/Plaster
- Roof type
- -
- Lot frontage
- -
- Lot depth
- -
- Heating
- Forced Air
- Fire place(s)
- N
- Locker
- Exclusive
- Building amenities
- Recreation Room, Rooftop Deck/Garden, Visitor Parking
- Main
- Kitchen
- 8’10” x 11’1”
- Living
- 12’8” x 16’5”
- Br
- 8’6” x 7’7”
- Prim Bdrm
- 9’7” x 10’5”
- Bathroom
- 0’0” x 0’0”
- Bathroom
- 0’0” x 0’0”
- Foyer
- 5’2” x 10’8”
Listing Brokerage
- MLS® Listing
- X7227264
- Brokerage
- RE/MAX TWIN CITY REALTY INC.
Similar homes for sale
These homes have similar price range, details and proximity to 34 NORMAN
