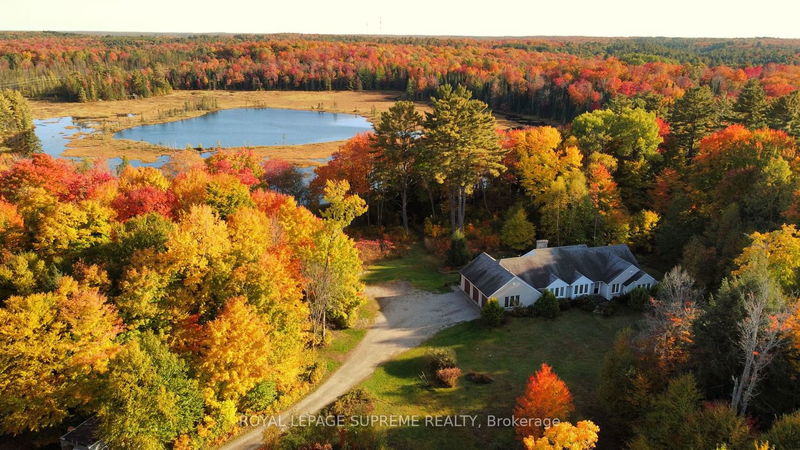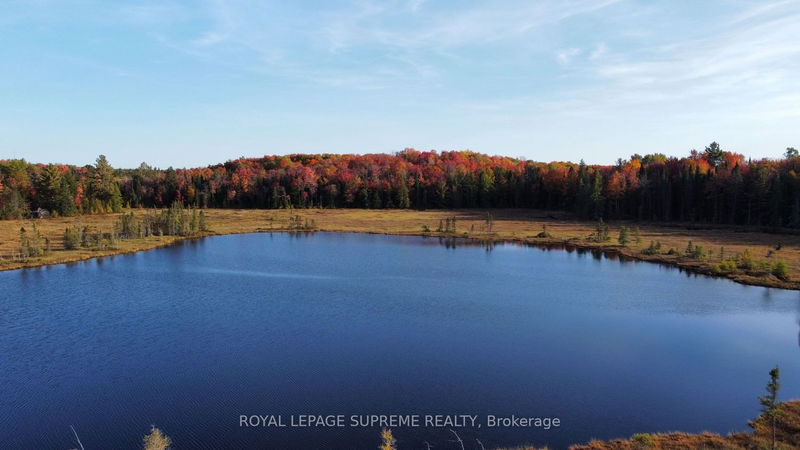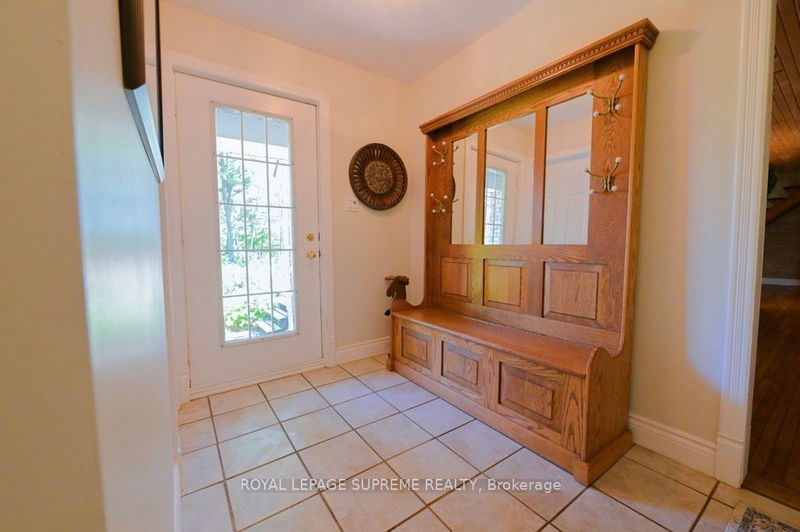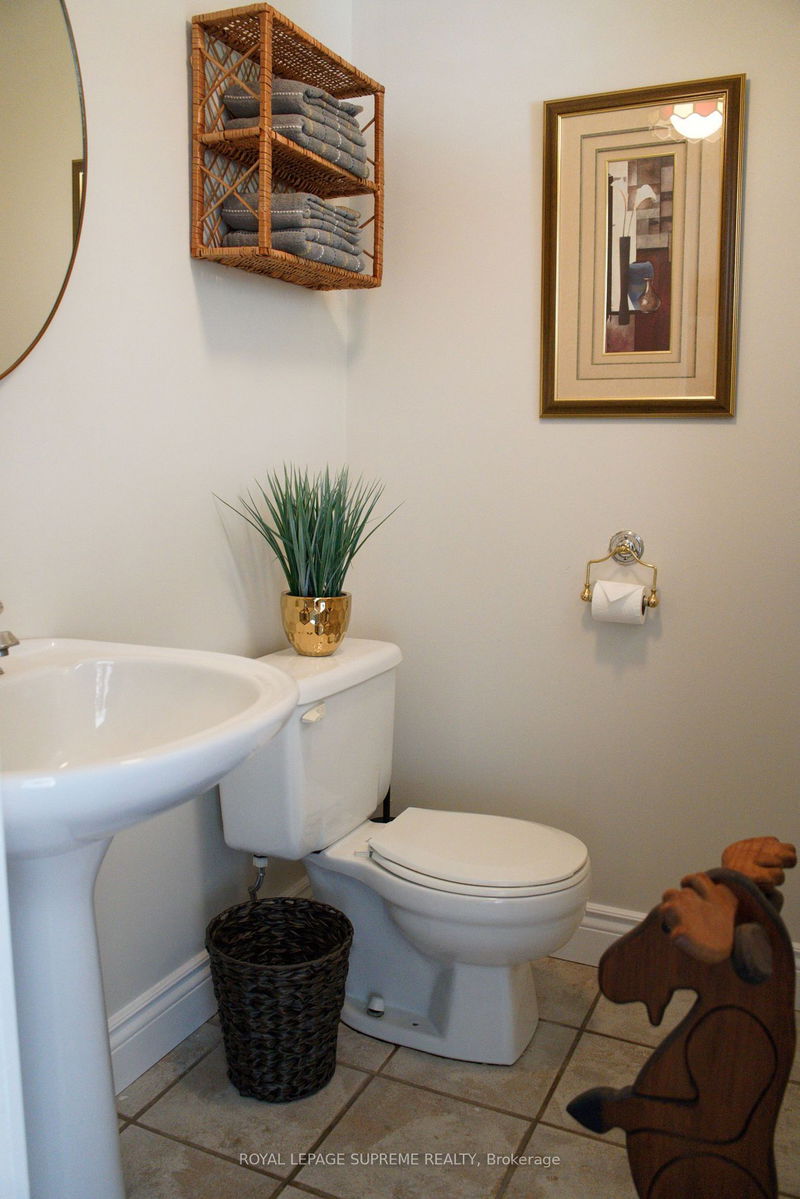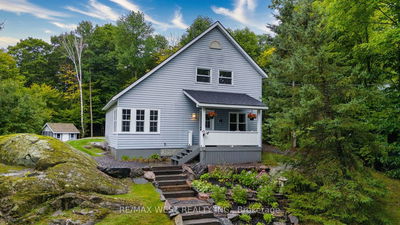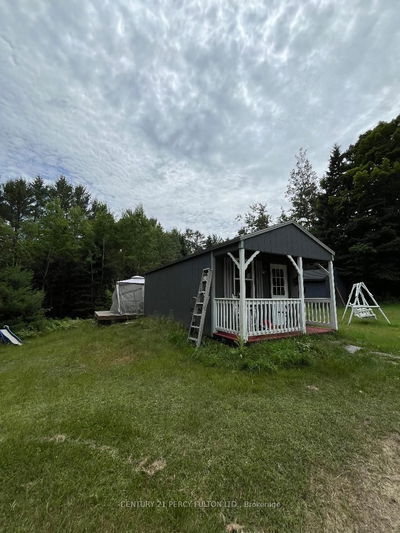111 Rose Lake
| Huntsville
$1,995,000.00
Listed 4 months ago
- 3 bed
- 4 bath
- - sqft
- 16.0 parking
- Detached
Instant Estimate
$1,926,452
-$68,548 compared to list price
Upper range
$2,300,162
Mid range
$1,926,452
Lower range
$1,552,742
Property history
- Now
- Listed on Jun 3, 2024
Listed for $1,995,000.00
128 days on market
- Aug 29, 2023
- 1 year ago
Expired
Listed for $2,195,000.00 • 3 months on market
- Sep 1, 2022
- 2 years ago
Expired
Listed for $2,375,000.00 • 12 months on market
Location & area
Schools nearby
Home Details
- Description
- A Nature Enthusiast's Paradise! Enjoy Ultimate Tranquility In This Custom-Designed Home Nestled On 87+ Acres, Minutes From Port Sydney. Picturesque Views From Your Deck of Beautifully Manicured Gardens and Kayak on Your Very Own Private Pond. Perfect For Entertaining & Plenty Of Room For Guests To Stay In The One Bedroom In-Law Suite W/ Separate Entrance! This Property Also Features An Attached 3 Car Garage, Detached 3 Bay Workshop, Covered Bay For A 5th Wheel Travel Trailer, And Tons Of Privacy. Only Minutes To Local Amenities: Gas Station, Grocery Store, Hardware Store, Post Office, Public School, Hwy 11/ Hwy 141 And Port Sydney Beach. For Year Round Fun Check Out Mary Lake Boat Launch, North Granite Ridge Golf Club And Nearby Snowmobile Trails. Underground Hydro! High-Speed Internet Available. Own Your Own Piece Of Paradise. Contact Town Of Huntsville Planning Dept For Zoning By-Laws. This Unique Gem Is Home To Endless Possibilities. Don't Miss Out On This Incredible Opportunity!
- Additional media
- https://youtu.be/ZvkSCAlyIY4?si=QsveZaNJZbD3zcDJ
- Property taxes
- $4,535.88 per year / $377.99 per month
- Basement
- Finished
- Basement
- Sep Entrance
- Year build
- -
- Type
- Detached
- Bedrooms
- 3 + 2
- Bathrooms
- 4
- Parking spots
- 16.0 Total | 6.0 Garage
- Floor
- -
- Balcony
- -
- Pool
- None
- External material
- Brick
- Roof type
- -
- Lot frontage
- -
- Lot depth
- -
- Heating
- Other
- Fire place(s)
- Y
- Main
- Living
- 28’10” x 20’11”
- Dining
- 14’11” x 13’11”
- Kitchen
- 20’6” x 14’11”
- Prim Bdrm
- 21’5” x 11’11”
- 2nd Br
- 16’7” x 10’2”
- 3rd Br
- 11’11” x 9’4”
- Bathroom
- 10’3” x 7’4”
- Upper
- Family
- 36’12” x 14’4”
- Den
- 14’10” x 10’4”
- Bsmt
- Living
- 26’7” x 14’5”
- Bathroom
- 6’6” x 4’0”
- 4th Br
- 11’3” x 9’12”
Listing Brokerage
- MLS® Listing
- X8400360
- Brokerage
- ROYAL LEPAGE SUPREME REALTY
Similar homes for sale
These homes have similar price range, details and proximity to 111 Rose Lake
