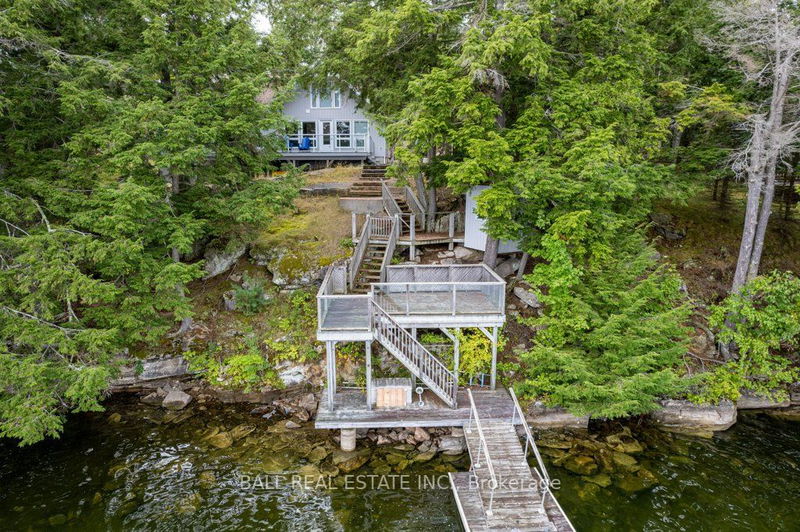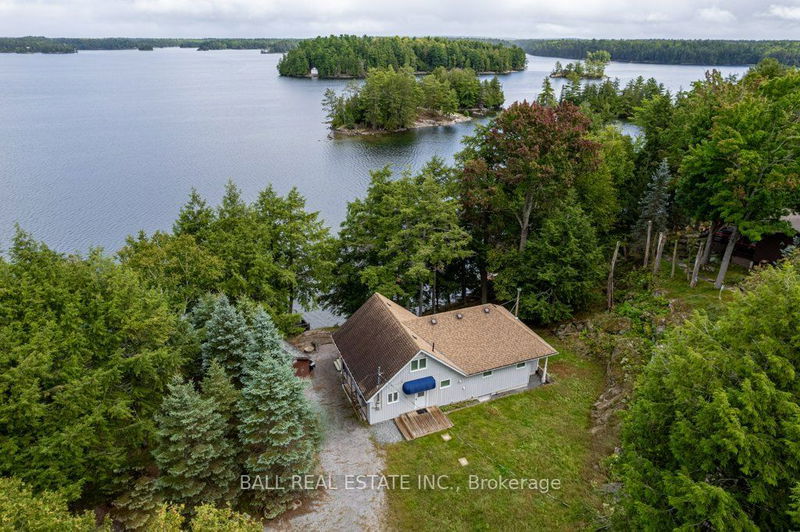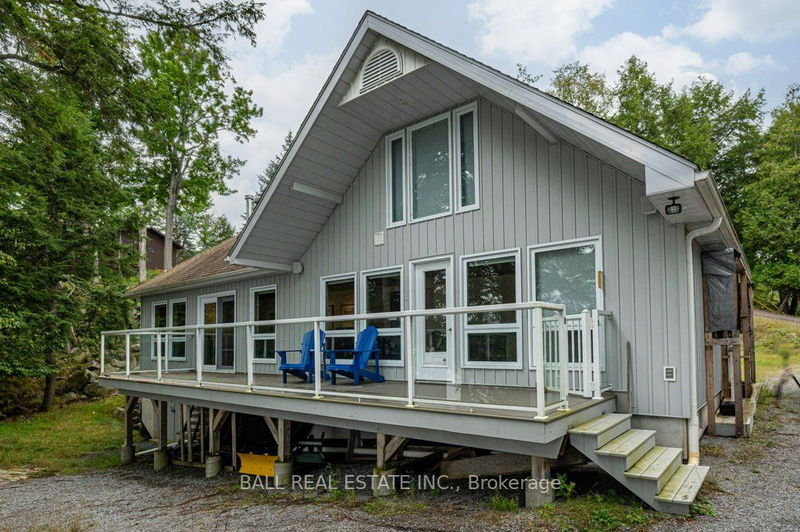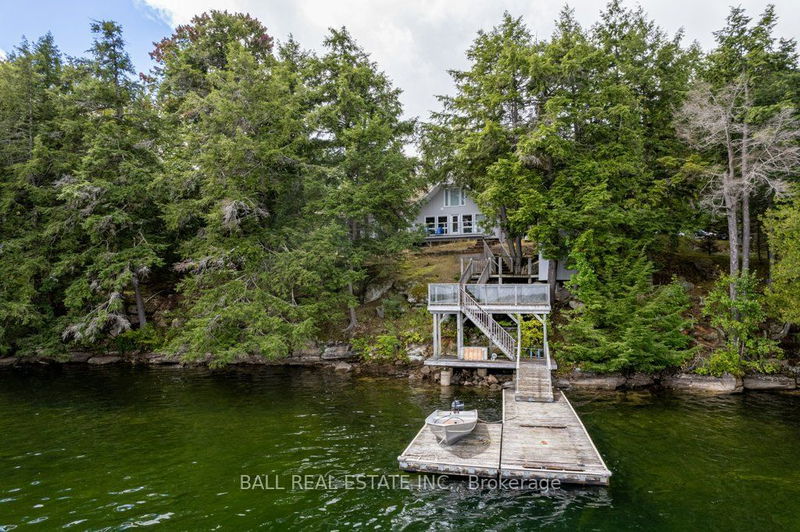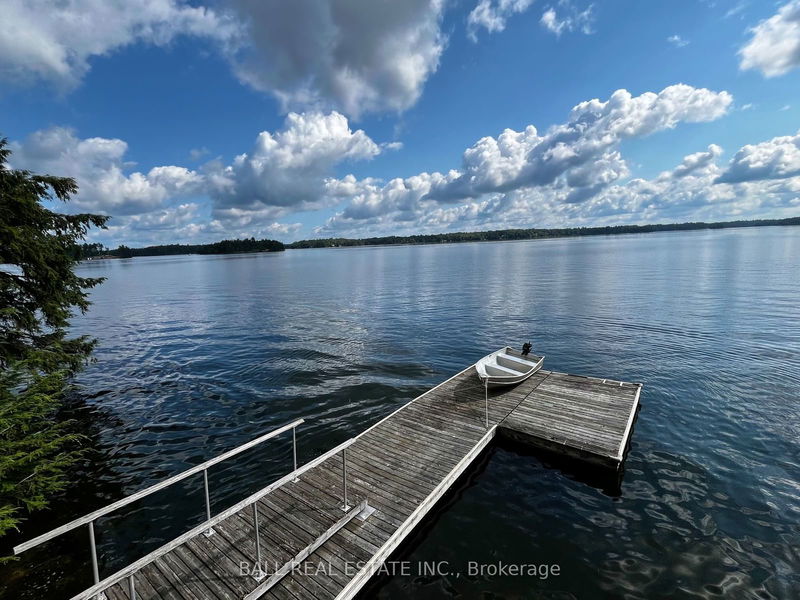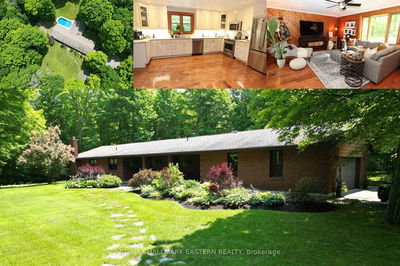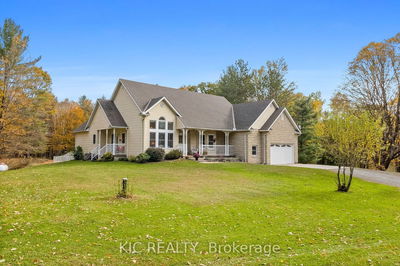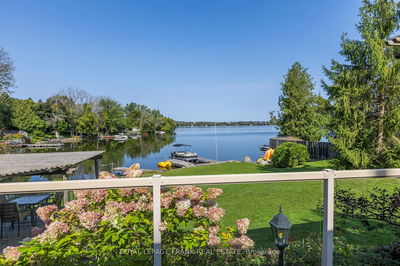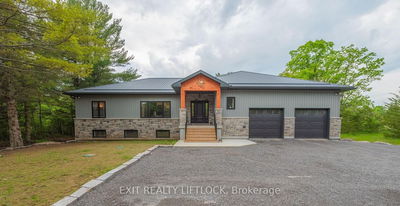51 Fire Route 52A
Rural North Kawartha | North Kawartha
$1,159,000.00
Listed 5 months ago
- 3 bed
- 1 bath
- - sqft
- 2.0 parking
- Rural Resid
Instant Estimate
$1,106,325
-$52,675 compared to list price
Upper range
$1,370,397
Mid range
$1,106,325
Lower range
$842,252
Property history
- Now
- Listed on Jun 4, 2024
Listed for $1,159,000.00
135 days on market
- Sep 11, 2023
- 1 year ago
Expired
Listed for $1,199,000.00 • 9 months on market
- Oct 3, 2022
- 2 years ago
Expired
Listed for $1,399,000.00 • 28 days on market
- Aug 1, 2022
- 2 years ago
Expired
Listed for $1,399,000.00 • 2 months on market
Location & area
Schools nearby
Home Details
- Description
- Desirable Jack Lake House! 107ft of clean deep, dive off the dock waterfront. Over half an acre of private picturesque Canadian Shield. Terraced lakeside decks leading down to large dock capturing million dollar views of Jack Lake from every angle, overlooking beautiful islands and open lake views in Sharpe's Bay. Large 4 season lakehouse with 3 bedrooms, bright open concept kitchen, dining and living room with WETT certified woodstove and multiple walkouts to spacious lakeside composite deck. Main floor laundry, surround sound + outdoor speakers, Generlink & Generac generator, basement area with great storage. Large driveway off year round road with nice level yard. Great opportunity for 4 season cottage or home with prime rocky frontage on sought after Jack Lake!
- Additional media
- https://unbranded.youriguide.com/51_fire_rte_52a_apsley_on/
- Property taxes
- $4,494.00 per year / $374.50 per month
- Basement
- Part Bsmt
- Year build
- -
- Type
- Rural Resid
- Bedrooms
- 3
- Bathrooms
- 1
- Parking spots
- 2.0 Total
- Floor
- -
- Balcony
- -
- Pool
- None
- External material
- Vinyl Siding
- Roof type
- -
- Lot frontage
- -
- Lot depth
- -
- Heating
- Forced Air
- Fire place(s)
- Y
- Main
- Kitchen
- 13’10” x 10’0”
- Dining
- 23’5” x 9’5”
- Family
- 25’1” x 12’8”
- Bathroom
- 10’2” x 7’10”
- Prim Bdrm
- 16’5” x 10’0”
- Laundry
- 6’9” x 2’12”
- 2nd
- Br
- 10’1” x 13’10”
- Br
- 9’3” x 13’10”
Listing Brokerage
- MLS® Listing
- X8402276
- Brokerage
- BALL REAL ESTATE INC.
Similar homes for sale
These homes have similar price range, details and proximity to 51 Fire Route 52A
