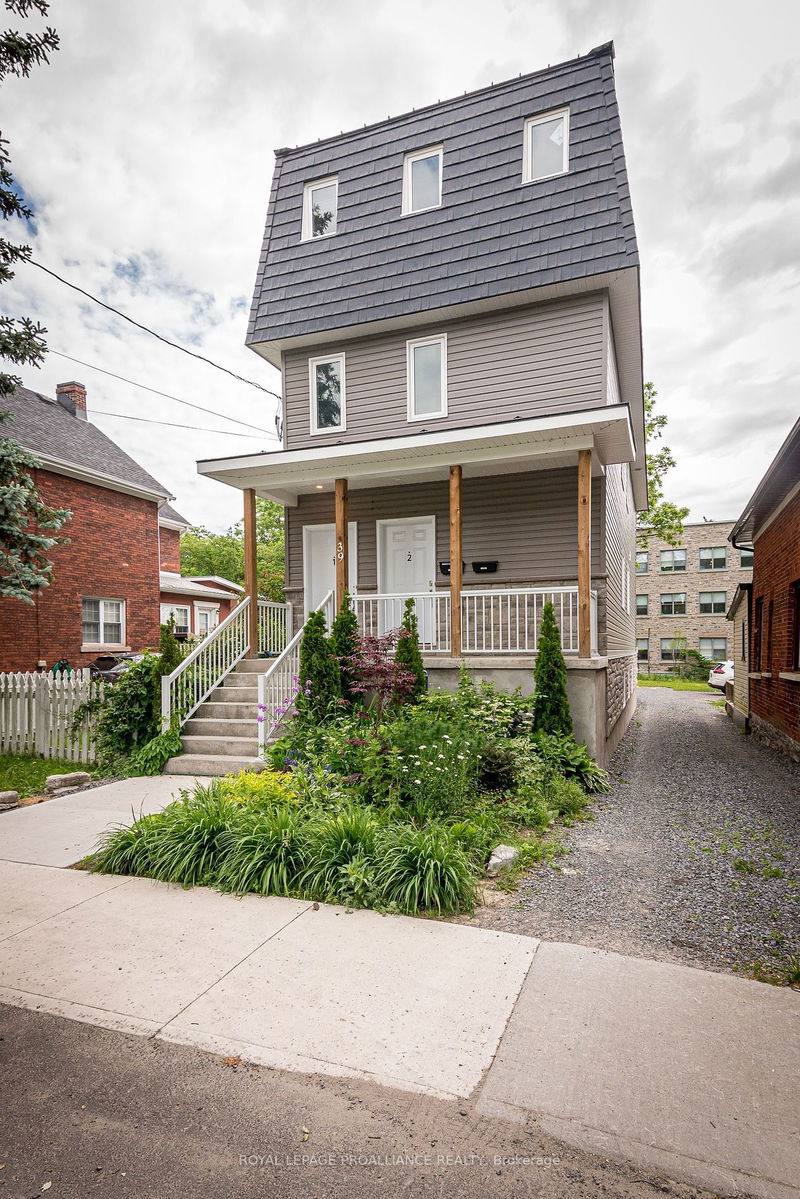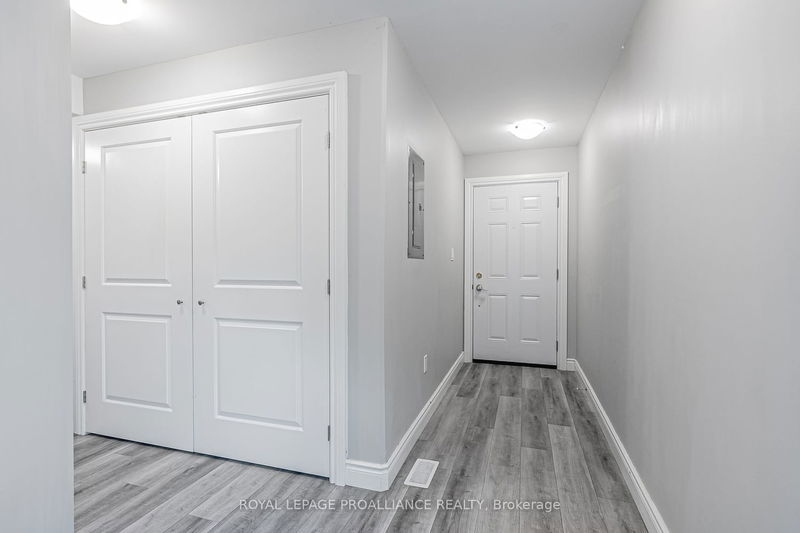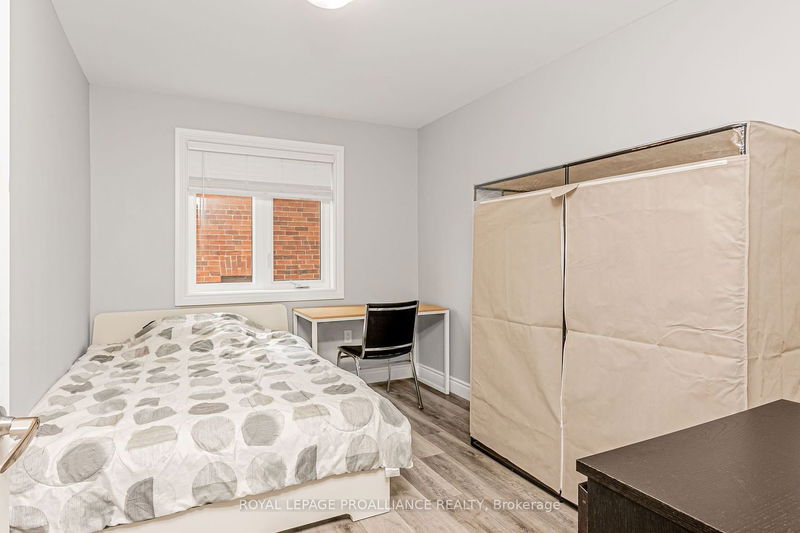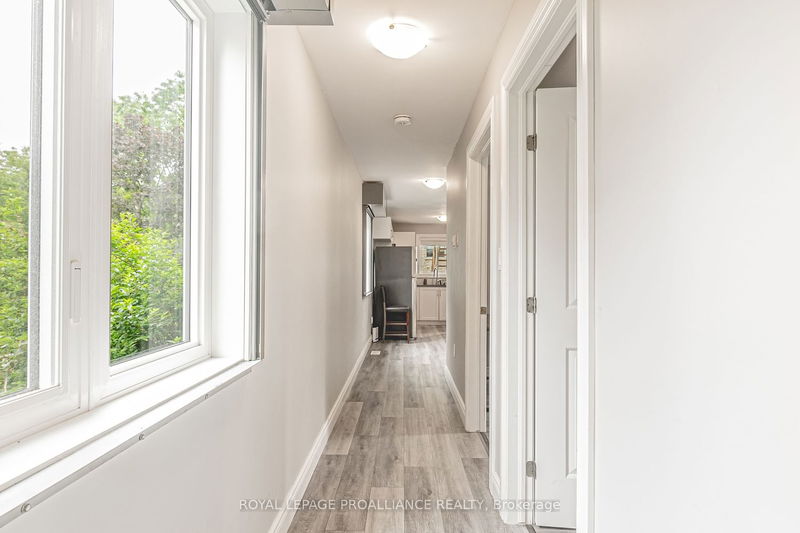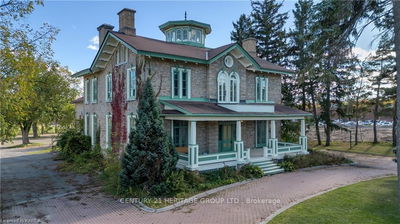39 Ellerbeck
| Kingston
$2,229,000.00
Listed 4 months ago
- 8 bed
- 5 bath
- 3000-3500 sqft
- 4.0 parking
- Detached
Instant Estimate
$2,024,194
-$204,806 compared to list price
Upper range
$2,379,579
Mid range
$2,024,194
Lower range
$1,668,809
Property history
- Now
- Listed on Jun 5, 2024
Listed for $2,229,000.00
126 days on market
Location & area
Schools nearby
Home Details
- Description
- Incredible investment opportunity downtown Kingston! 39 Ellerbeck was purposely built for two separate rental units each with 6 bedrooms and 3 bathrooms, all completely constructed within the last two years. Unit #1 boasts two ample size bedrooms, one 3-piece bathroom, and an Open Concept Living Room/Dining Room/Kitchen which includes shaker cabinetry, stainless steel appliances and quartz countertops as well as a walk-out to your deck all located on the main floor of the unit. The second floor holds 4 additional large bedrooms, an in-suite washer and dryer, and also one 3-piecebathroom with walk-in shower and one spacious 4-piece bathroom with tub. Unit #2 has very similar floor plans along with the same beautiful finishes the only difference being one of the upper floor bedrooms include bright patio doors, one 3-piece bathroom, and one spacious 2-piece bathroom. Both units provide a gross annual income of$168,240.00. - Unit #1 leased until December 31, 2024 and unit #2 leased until April 30,2025, both units have tenants pay all utilities (hydro, heat, water). Conveniently located Downtown Kingston, minutes away from Queens and easy access to public transit.
- Additional media
- https://my.matterport.com/show/?m=fX3WnBmBceu
- Property taxes
- $10,229.98 per year / $852.50 per month
- Basement
- Finished
- Basement
- Half
- Year build
- 0-5
- Type
- Detached
- Bedrooms
- 8 + 4
- Bathrooms
- 5
- Parking spots
- 4.0 Total
- Floor
- -
- Balcony
- -
- Pool
- None
- External material
- Stone
- Roof type
- -
- Lot frontage
- -
- Lot depth
- -
- Heating
- Forced Air
- Fire place(s)
- N
- Main
- Foyer
- 16’1” x 21’11”
- Utility
- 7’12” x 8’8”
- Prim Bdrm
- 12’4” x 8’10”
- Br
- 12’4” x 9’1”
- Bathroom
- 9’4” x 4’7”
- Kitchen
- 16’1” x 28’10”
- Bsmt
- Bathroom
- 7’3” x 8’4”
- Br
- 11’5” x 8’11”
- Br
- 11’5” x 9’1”
- Br
- 11’5” x 9’1”
- Br
- 9’8” x 12’4”
- Bathroom
- 4’11” x 8’9”
Listing Brokerage
- MLS® Listing
- X8405848
- Brokerage
- ROYAL LEPAGE PROALLIANCE REALTY
Similar homes for sale
These homes have similar price range, details and proximity to 39 Ellerbeck
