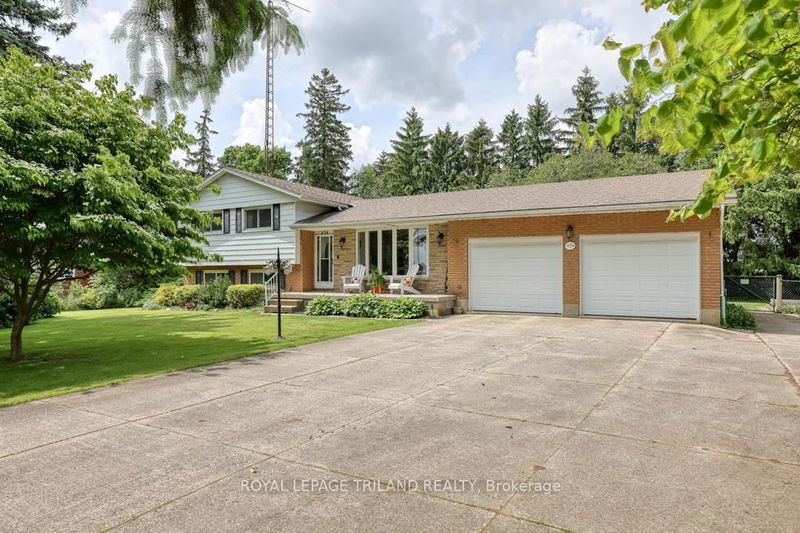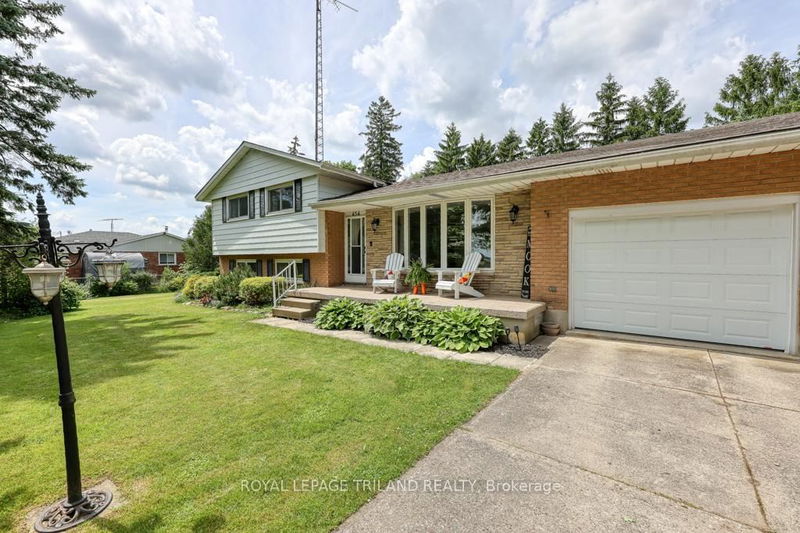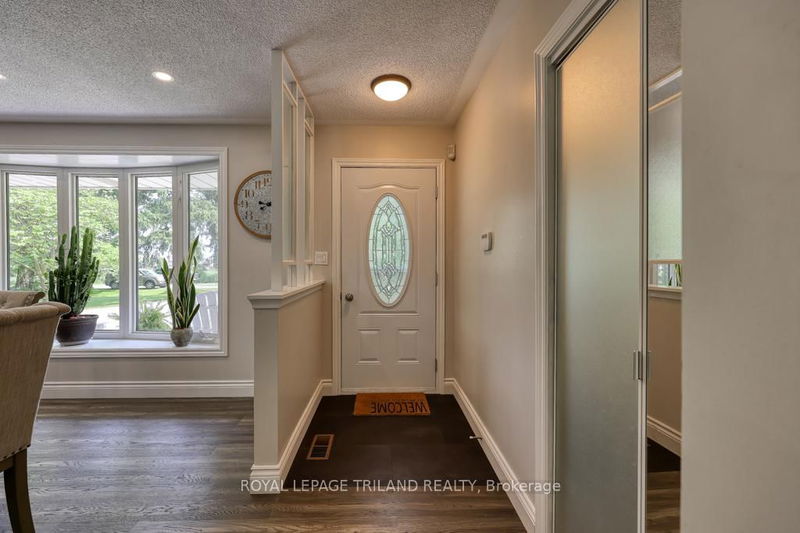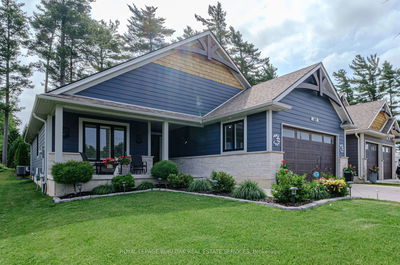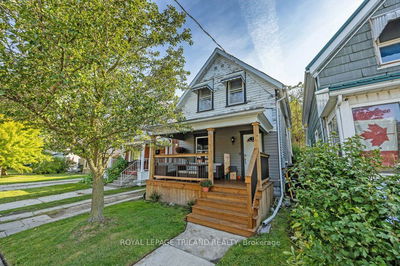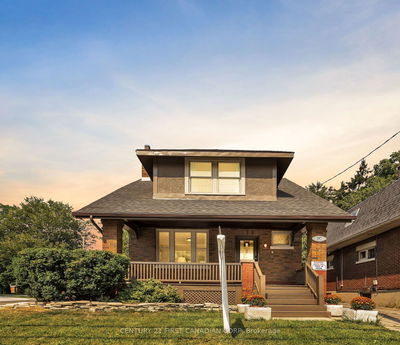454 Haines
Ingersoll - North | Ingersoll
$747,900.00
Listed 4 months ago
- 3 bed
- 2 bath
- - sqft
- 10.0 parking
- Detached
Instant Estimate
$790,168
+$42,268 compared to list price
Upper range
$885,855
Mid range
$790,168
Lower range
$694,480
Property history
- Jun 5, 2024
- 4 months ago
Sold Conditionally with Escalation Clause
Listed for $747,900.00 • on market
Location & area
Schools nearby
Home Details
- Description
- Peaceful half acre property with panoramic views! A scenic seldom traveled, tree-lined street on the edge of town leads to this serene setting & pristine 3+1 bedroom, 2 bath side split with over sized 2 car garage. Here, youre still connected to all amenities. Mere minutes to 401 with the added bonus of privacy, a lush rural vibe & a no exit road. Take it all in as you pull into the triple wide concrete drive. Put your feet up, relax on the sprawling porch and get a feel for the tranquility. Stepping inside, youll be wowed by the bright & open remodeled main floor and simply stunning kitchen! Natural light streams in & engineered hardwood flows cohesively. Crisp white cabinets contrast impeccably with the deep dark 7' island & gorgeous granite counters, SS appliances, stylish back-splash. All this accented by perfect lighting! Newer patio doors open to the back-yard & deck with gazebo. Hardwood continues into the upper where youll find 3 spacious bedrooms with new carpet (2024)! The primary fits a king-size bed & has double closets. Spacious, sparkling & spotless 4-pce bathroom. Youll love the versatility of the lower level! Here, a 4th bedroom easily works as a home office or childrens playroom. Modern, spacious 2-pce bath. The sun-filled, family room is THE space to hang out! Unfinished 4th level holds huge potential for a rec/games rm & features a walk-up to the garage. What about this expansive, private & fully fenced backyard? Unwind in the newer hot tub under starlit skies, theres room for the shop or pool of your dreams here. Handy storage shed. Lots of parking for 8+ with space for RVs. Indulge your hobbies in the 22 x 25' insulated garage, newer overhead doors, 220 amp with direct access to the kitchen & basement. Notables: 6 LG appliances (2020) & dining set included, some newer windows, no rentals! Does this exceptional value & amazing location sound appealing? Don't miss outmake this enviable country-like property at 454 Haines Street your own!
- Additional media
- https://unbranded.youriguide.com/vv4ka_454_haines_st_ingersoll_on/
- Property taxes
- $3,419.93 per year / $284.99 per month
- Basement
- Full
- Basement
- Walk-Up
- Year build
- 51-99
- Type
- Detached
- Bedrooms
- 3 + 1
- Bathrooms
- 2
- Parking spots
- 10.0 Total | 2.0 Garage
- Floor
- -
- Balcony
- -
- Pool
- None
- External material
- Alum Siding
- Roof type
- -
- Lot frontage
- -
- Lot depth
- -
- Heating
- Forced Air
- Fire place(s)
- N
- Main
- Kitchen
- 12’2” x 21’11”
- Living
- 12’0” x 19’11”
- 2nd
- Prim Bdrm
- 10’11” x 12’0”
- Br
- 12’0” x 10’8”
- Br
- 12’0” x 9’11”
- Lower
- Family
- 10’4” x 11’10”
- Br
- 10’4” x 11’10”
- Bsmt
- Workshop
- 22’12” x 19’5”
- Cold/Cant
- 5’2” x 19’4”
Listing Brokerage
- MLS® Listing
- X8409694
- Brokerage
- ROYAL LEPAGE TRILAND REALTY
Similar homes for sale
These homes have similar price range, details and proximity to 454 Haines
