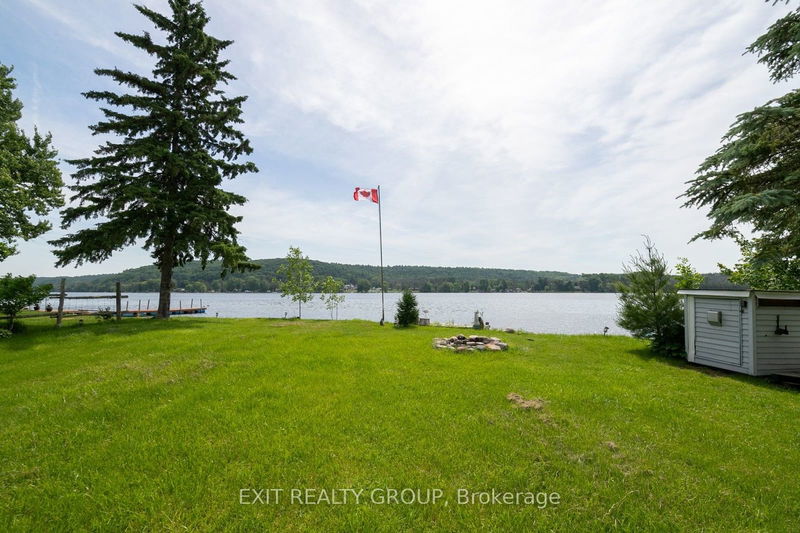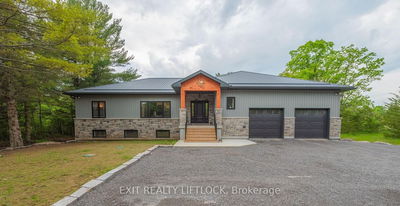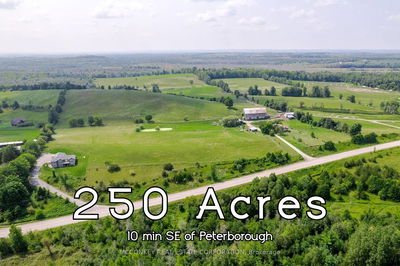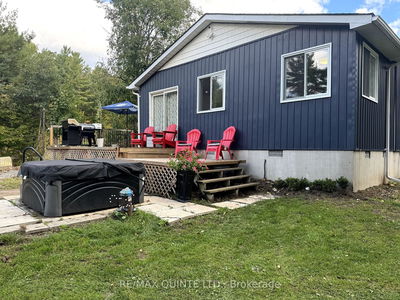29 Prior
| Quinte West
$695,000.00
Listed 4 months ago
- 3 bed
- 2 bath
- - sqft
- 5.0 parking
- Rural Resid
Instant Estimate
$713,560
+$18,560 compared to list price
Upper range
$807,905
Mid range
$713,560
Lower range
$619,215
Property history
- Jun 6, 2024
- 4 months ago
Extension
Listed for $695,000.00 • on market
- Jan 24, 2023
- 2 years ago
Expired
Listed for $779,000.00 • 3 months on market
Location & area
Schools nearby
Home Details
- Description
- Welcome to your dream waterfront home on the Trent-Severn Waterway! This beautiful property offers tons of space for family and friends to enjoy cottage living year-round. Large foyer, kitchen and dining room plus living room is open concept for easy living. Three spacious bedrooms and main floor bathroom. The sunroom running the length of the house with large windows across the front provide stunning views of the Trent River. The lower level has one bedroom, large rec room with bar and fireplace, laundry room and another large sunroom with walk-out to ground level deck. Enjoy breathtaking views of the water and surrounding nature. This home is perfect for those who love waterfront living and want to enjoy the best of what the Trent-Severn System has to offer, including the serenity of nearby walking trails. Don't miss out on this exceptional property! Minutes from the community of Frankford.
- Additional media
- https://youtu.be/MkMR0HXVMj4
- Property taxes
- $2,768.00 per year / $230.67 per month
- Basement
- Finished
- Basement
- Full
- Year build
- 51-99
- Type
- Rural Resid
- Bedrooms
- 3 + 1
- Bathrooms
- 2
- Parking spots
- 5.0 Total | 1.0 Garage
- Floor
- -
- Balcony
- -
- Pool
- None
- External material
- Alum Siding
- Roof type
- -
- Lot frontage
- -
- Lot depth
- -
- Heating
- Forced Air
- Fire place(s)
- Y
- Ground
- Foyer
- 4’12” x 14’8”
- Kitchen
- 11’12” x 11’12”
- Dining
- 10’12” x 11’12”
- Living
- 13’12” x 13’12”
- Sunroom
- 25’12” x 10’12”
- Prim Bdrm
- 11’7” x 10’0”
- 2nd Br
- 9’7” x 10’4”
- 3rd Br
- 10’0” x 12’12”
- Bsmt
- 4th Br
- 10’12” x 8’12”
- Rec
- 21’12” x 26’12”
- Sunroom
- 20’0” x 11’12”
- Laundry
- 10’3” x 8’12”
Listing Brokerage
- MLS® Listing
- X8410654
- Brokerage
- EXIT REALTY GROUP
Similar homes for sale
These homes have similar price range, details and proximity to 29 Prior









