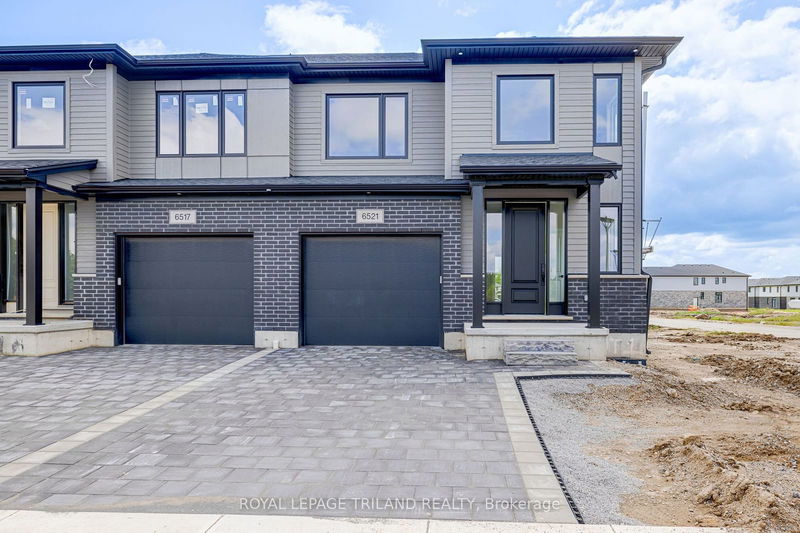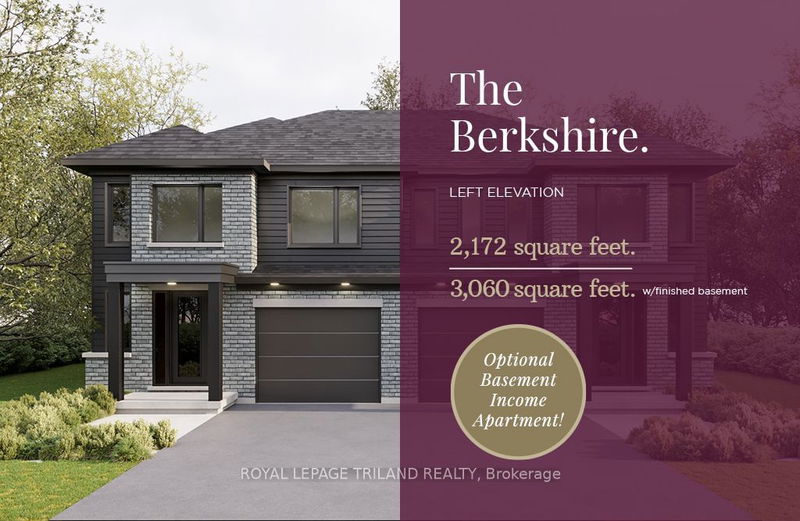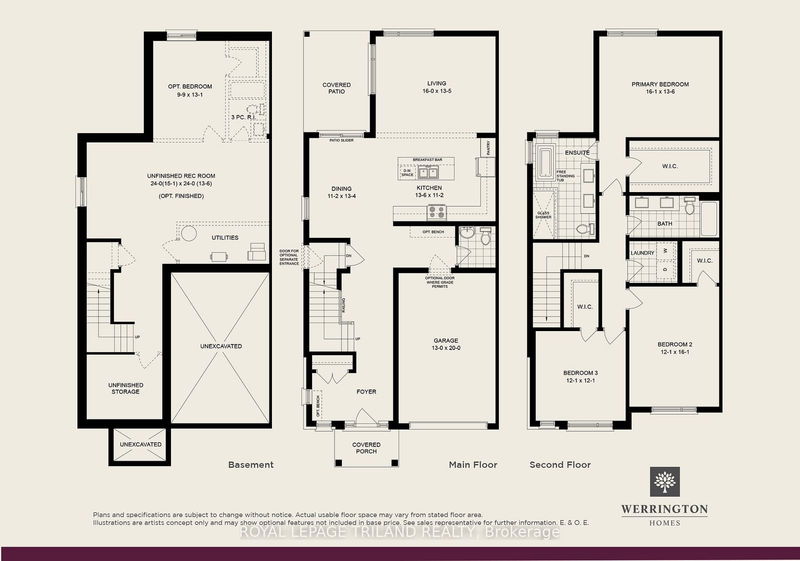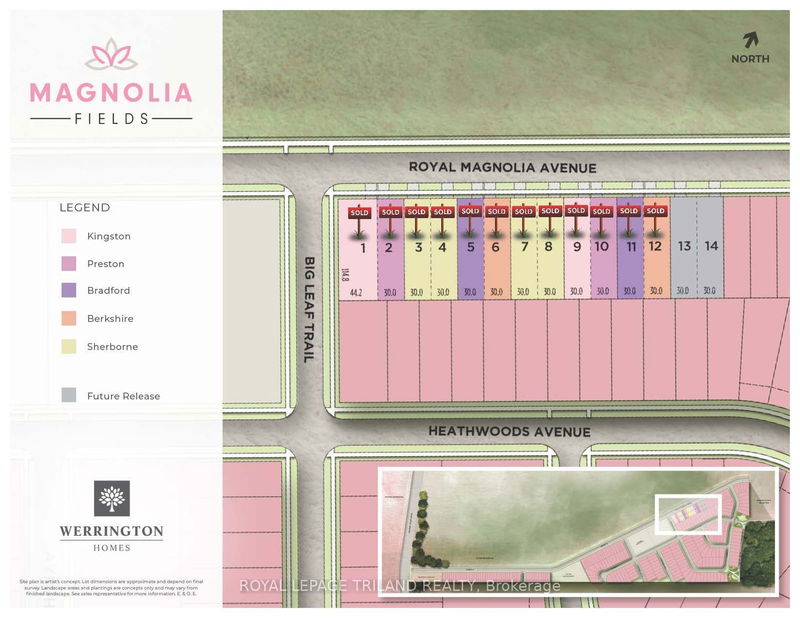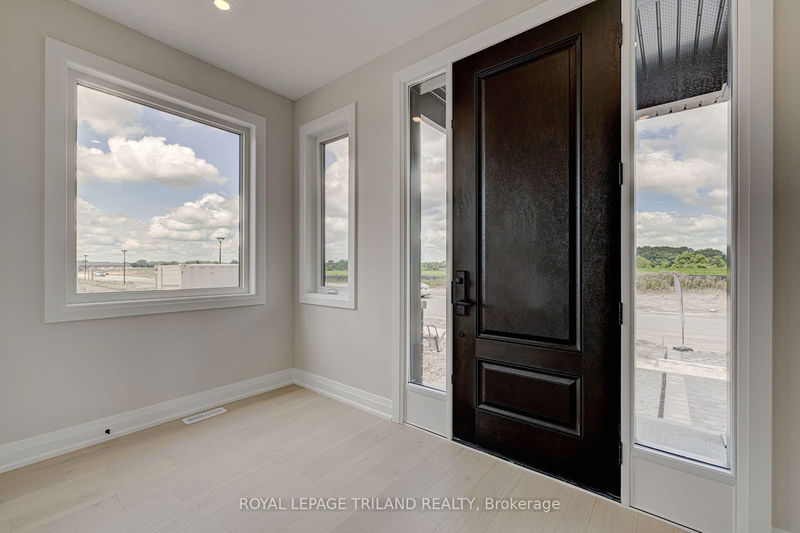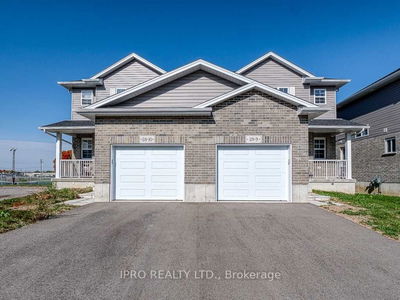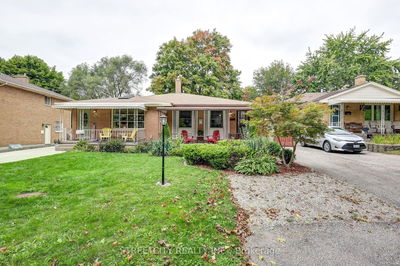6461 Royal Magnolia
South V | London
$779,900.00
Listed 4 months ago
- 3 bed
- 3 bath
- 2000-2500 sqft
- 2.0 parking
- Semi-Detached
Instant Estimate
$783,335
+$3,435 compared to list price
Upper range
$849,848
Mid range
$783,335
Lower range
$716,822
Property history
- Now
- Listed on Jun 6, 2024
Listed for $779,900.00
125 days on market
Location & area
Schools nearby
Home Details
- Description
- CONSTRUCTION HAS STARTED! Still time to pick finishes! Close by spring 2025! This is it folks, we are down to 2 remaining semi's available by Werrington Homes in west London's Magnolia Fields Development! This listing represents the "Berkshire" plan on Lot 14 with a base price of $779,900 and 2,172 sq ft of above grade finished space! The main floor plan offers a bright open concept living space with ample natural light & lots of pot lights, with open sight lines between the living room, kitchen, & dining area that make it easy for people to mingle & conversations to flow. Family & guests can gather around a focal living room electric fireplace, while dinner finishes in a thoroughly modern kitchen anchored by a large island & additional seating. In addition to the premium stainless appliance package (INCLUDED!!), youll also enjoy the sleek quartz counters accompanied by lots of storage in premium cabinets with soft close hardware. Upstairs three nicely-sized bedrooms await, each with their own walk-in closet. The primary also has a spa-worthy 5 piece ensuite complete with soaker tub, walk-in shower, & dual vanity. Theres a fully equipped laundry room on this level, plus a nicely appointed 5 piece main bath. The unfinished lower level with raised ceiling heights and large egress windows is perfect for addtional storage, or as an option, a full 3pc bath, rec room and bedroom can be finished which adds an addtional 766 sq ft of living space! As an added BONUS each home offers a separate side entrance that would allow for a great ""granny suite"" option! This home is also ENERGY STAR Certified! Located in desirable south-west London; with easy access to the 401 & 402 & close to many great amenities, shopping, schools, parks and trails. NOTE: listing images and virtual tour for this listing represent the model home on lot 1 "Kingston" plan.
- Additional media
- https://my.matterport.com/show/?m=2LwfBWwb3m5
- Property taxes
- $0.00 per year / $0.00 per month
- Basement
- Full
- Basement
- Unfinished
- Year build
- New
- Type
- Semi-Detached
- Bedrooms
- 3
- Bathrooms
- 3
- Parking spots
- 2.0 Total | 1.0 Garage
- Floor
- -
- Balcony
- -
- Pool
- None
- External material
- Brick
- Roof type
- -
- Lot frontage
- -
- Lot depth
- -
- Heating
- Forced Air
- Fire place(s)
- Y
- Main
- Kitchen
- 13’6” x 11’2”
- Dining
- 11’2” x 13’4”
- Living
- 16’0” x 13’4”
- 2nd
- Prim Bdrm
- 16’1” x 13’6”
- 2nd Br
- 15’4” x 16’1”
- 3rd Br
- 12’1” x 12’1”
Listing Brokerage
- MLS® Listing
- X8412504
- Brokerage
- ROYAL LEPAGE TRILAND REALTY
Similar homes for sale
These homes have similar price range, details and proximity to 6461 Royal Magnolia
