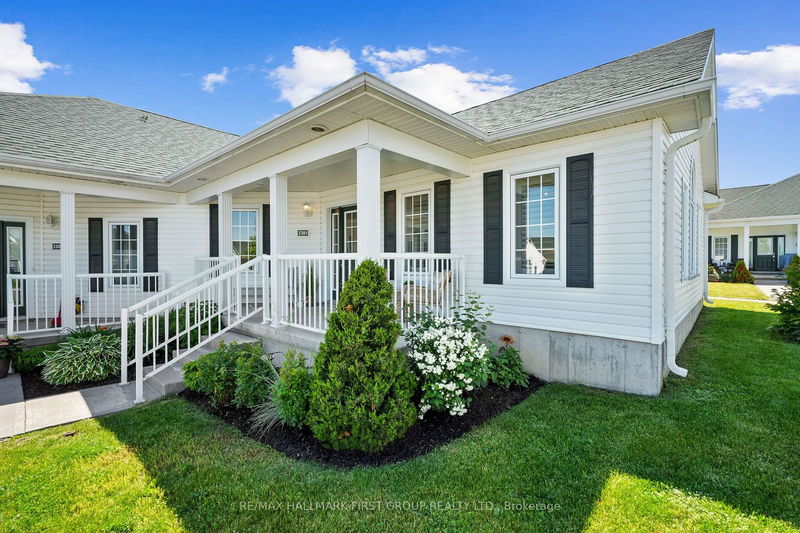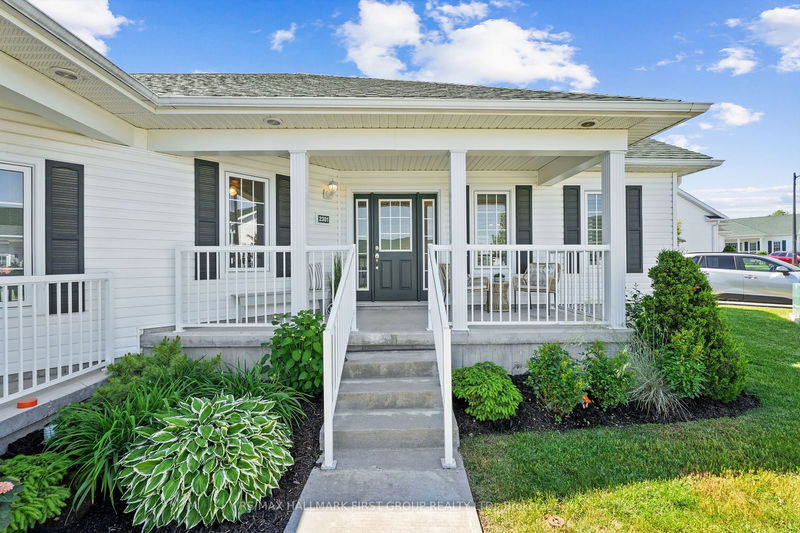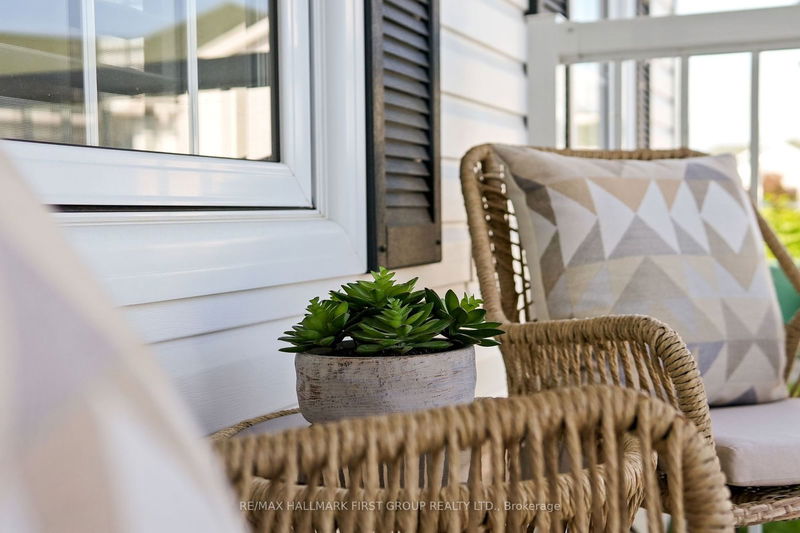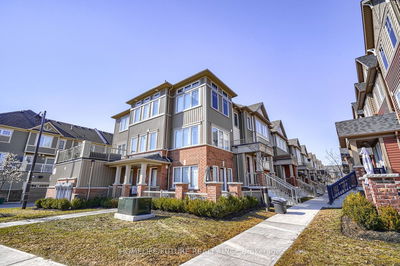2301 - 300 Croft
Port Hope | Port Hope
$587,400.00
Listed 4 months ago
- 2 bed
- 2 bath
- 1000-1199 sqft
- 1.0 parking
- Condo Townhouse
Instant Estimate
$597,050
+$9,650 compared to list price
Upper range
$667,701
Mid range
$597,050
Lower range
$526,398
Property history
- Jun 7, 2024
- 4 months ago
Price Change
Listed for $587,400.00 • 3 months on market
Location & area
Schools nearby
Home Details
- Description
- Elevate your lifestyle with the ease and comfort of single-level living in this delightful Port Hope residence. Start your mornings on the inviting front patio, enjoying the tranquillity of the picturesque neighbourhood. Step inside to discover a luminous open layout featuring a soaring cathedral ceiling and an abundance of windows that fill the space with natural light. The carpet-free expanse includes a cozy living area seamlessly flowing into a well-appointed eat-in kitchen, complete with stainless steel appliances and a convenient breakfast bar. The generous primary suite offers a private retreat with its ensuite bathroom. An additional bedroom or den and a guest bathroom provide versatile accommodation options. The dedicated laundry room ensures convenience and ample storage space. Outside, enjoy private parking surrounded by lush greenery. This home is just moments away from town amenities and offers effortless access to the 401, making it a perfect haven for those seeking a low-maintenance retirement lifestyle. Take advantage of the opportunity to make this charming residence your new home.
- Additional media
- https://youtu.be/pbofgcsjNlo
- Property taxes
- $3,774.04 per year / $314.50 per month
- Condo fees
- $388.10
- Basement
- None
- Year build
- -
- Type
- Condo Townhouse
- Bedrooms
- 2
- Bathrooms
- 2
- Pet rules
- Restrict
- Parking spots
- 1.0 Total
- Parking types
- Exclusive
- Floor
- -
- Balcony
- Terr
- Pool
- -
- External material
- Vinyl Siding
- Roof type
- -
- Lot frontage
- -
- Lot depth
- -
- Heating
- Baseboard
- Fire place(s)
- N
- Locker
- None
- Building amenities
- Visitor Parking
- Main
- Living
- 19’6” x 12’10”
- Kitchen
- 7’8” x 13’1”
- Prim Bdrm
- 15’1” x 12’5”
- 2nd Br
- 13’3” x 13’9”
- Bathroom
- 9’3” x 5’6”
- Bathroom
- 0’9” x 4’9”
- Laundry
- 9’11” x 11’5”
Listing Brokerage
- MLS® Listing
- X8415370
- Brokerage
- RE/MAX HALLMARK FIRST GROUP REALTY LTD.
Similar homes for sale
These homes have similar price range, details and proximity to 300 Croft









