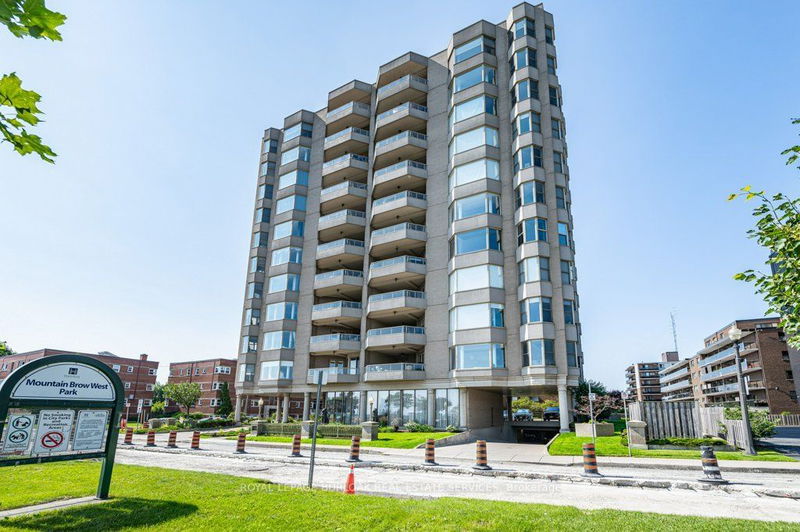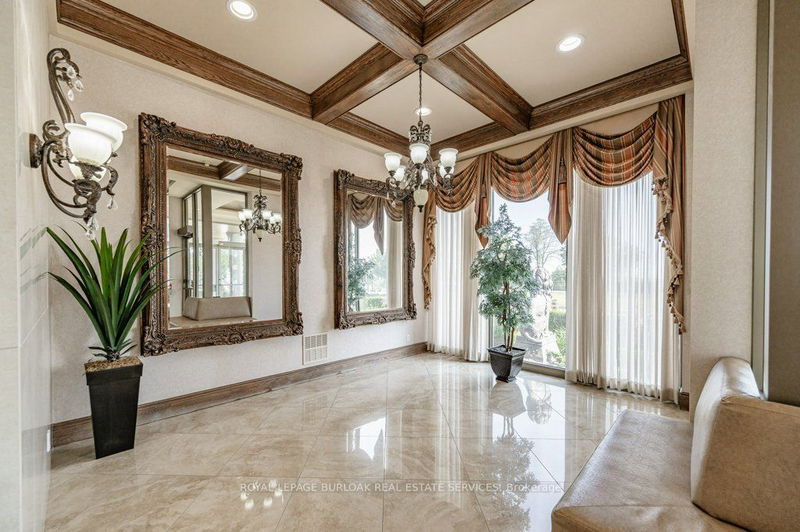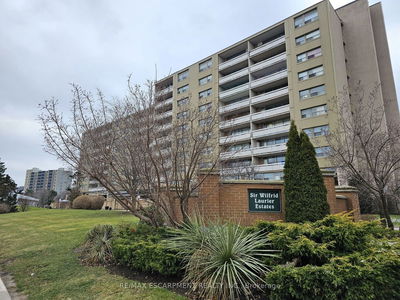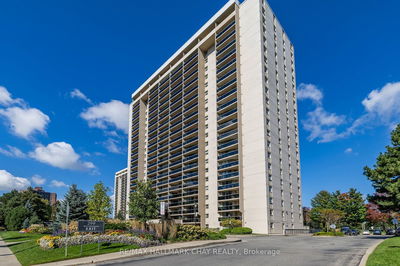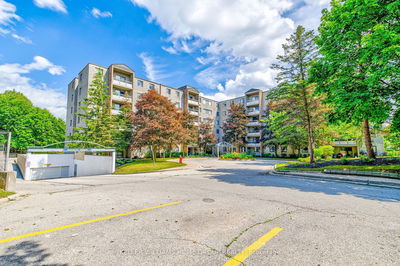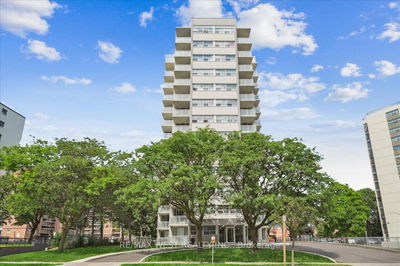2W - 174 Mountain Park
Eastmount | Hamilton
$1,699,900.00
Listed 4 months ago
- 3 bed
- 2 bath
- 2250-2499 sqft
- 2.0 parking
- Condo Apt
Instant Estimate
$1,640,014
-$59,886 compared to list price
Upper range
$1,851,372
Mid range
$1,640,014
Lower range
$1,428,656
Property history
- Now
- Listed on Jun 7, 2024
Listed for $1,699,900.00
123 days on market
- Apr 9, 2024
- 6 months ago
Terminated
Listed for $1,799,000.00 • about 2 months on market
- Feb 1, 2024
- 8 months ago
Terminated
Listed for $1,879,000.00 • 2 months on market
- Sep 14, 2023
- 1 year ago
Expired
Listed for $1,879,000.00 • 3 months on market
- Jul 12, 2023
- 1 year ago
Terminated
Listed for $1,879,000.00 • 2 months on market
- Jan 26, 2023
- 2 years ago
Expired
Listed for $2,200,000.00 • 5 months on market
Location & area
Schools nearby
Home Details
- Description
- Enjoy panoramic views of the City, Escarpment, Toronto skyline & Lake Ontario from the exclusive boutique Building known as 'The Madison' located on the Brow of Hamilton Mountain. Upscale 2400 sq. ft. 3 bedroom, 2 bath of sophisticated luxury with 400 sf terrace for easy entertaining while enjoying the city lights. Private elevator directly to your suite. Enjoy natural light throughout with coffered ceilings, crown moulding, hardwood, granite counters, pot lighting, extensive custom built in cabinetry throughout. Open concept designed layout -great room with media centre, gas fireplace, dining room and gourmet kitchen. Dinette easy access from the kitchen. Main floor laundry with bi cabinetry, beverage fridge &side by side washer dryer. The spacious primary suite has 3 walk in closets plus spa inspired 5 piece ensuite. The 2nd with separate balcony, walk in closet & 4 piece bath.Two Parking spaces.
- Additional media
- https://unbranded.youriguide.com/174_mountain_park_ave_hamilton_on/
- Property taxes
- $9,267.00 per year / $772.25 per month
- Condo fees
- $1,170.61
- Basement
- None
- Year build
- 11-15
- Type
- Condo Apt
- Bedrooms
- 3
- Bathrooms
- 2
- Pet rules
- Restrict
- Parking spots
- 2.0 Total | 2.0 Garage
- Parking types
- Owned
- Floor
- -
- Balcony
- Terr
- Pool
- -
- External material
- Stucco/Plaster
- Roof type
- -
- Lot frontage
- -
- Lot depth
- -
- Heating
- Forced Air
- Fire place(s)
- Y
- Locker
- Owned
- Building amenities
- Bbqs Allowed, Exercise Room, Party/Meeting Room, Visitor Parking
- Main
- Foyer
- 12’4” x 11’1”
- Kitchen
- 14’10” x 12’11”
- Living
- 18’6” x 11’1”
- Dining
- 12’9” x 12’2”
- Family
- 26’1” x 15’9”
- Den
- 14’3” x 10’6”
- Pantry
- 10’4” x 5’6”
- Prim Bdrm
- 27’0” x 23’10”
- Bathroom
- 0’0” x 0’0”
- Br
- 17’10” x 12’2”
- Br
- 17’5” x 11’1”
- Bathroom
- 0’0” x 0’0”
Listing Brokerage
- MLS® Listing
- X8417992
- Brokerage
- ROYAL LEPAGE BURLOAK REAL ESTATE SERVICES
Similar homes for sale
These homes have similar price range, details and proximity to 174 Mountain Park
