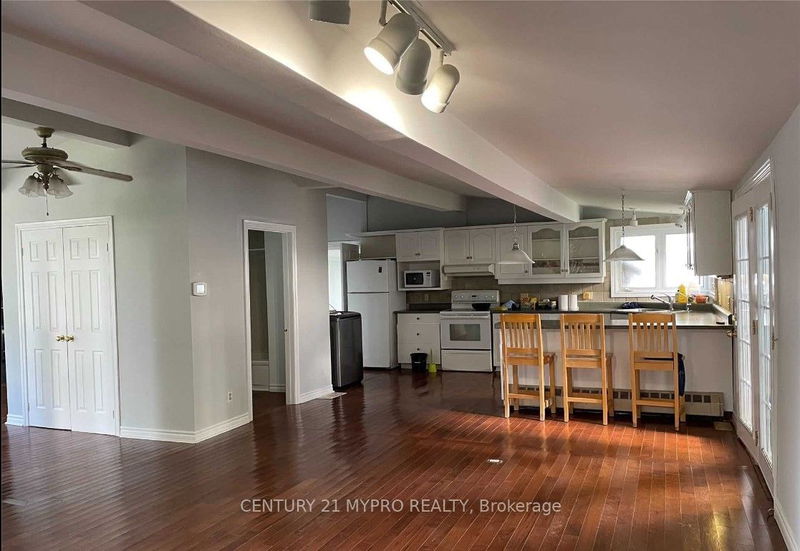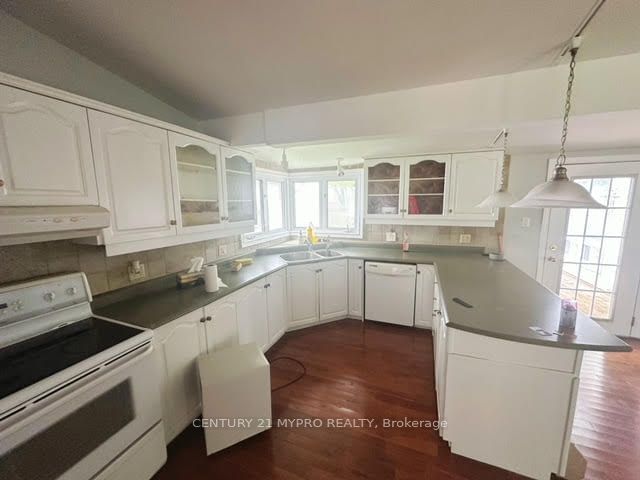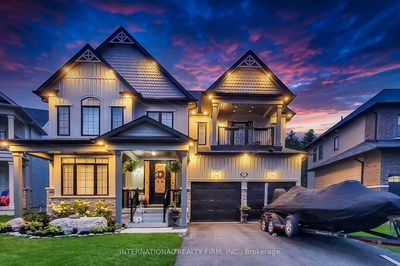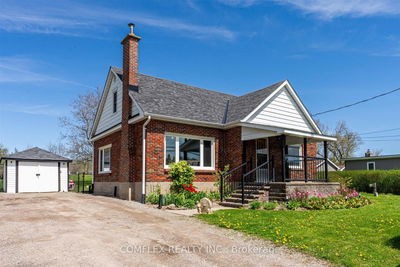30 Edgewater
Rural Smith-Ennismore-Lakefield | Smith-Ennismore-Lakefield
$1,180,000.00
Listed 4 months ago
- 4 bed
- 2 bath
- - sqft
- 3.0 parking
- Detached
Instant Estimate
$1,108,039
-$71,962 compared to list price
Upper range
$1,220,728
Mid range
$1,108,039
Lower range
$995,349
Property history
- Now
- Listed on Jun 10, 2024
Listed for $1,180,000.00
120 days on market
- Mar 6, 2024
- 7 months ago
Terminated
Listed for $1,190,000.00 • 3 months on market
- Feb 1, 2023
- 2 years ago
Expired
Listed for $1,350,000.00 • 11 months on market
- Sep 26, 2022
- 2 years ago
Expired
Listed for $1,450,000.00 • 3 months on market
- Sep 26, 2022
- 2 years ago
Expired
Listed for $1,450,000.00 • 3 months on market
- Aug 14, 2014
- 10 years ago
Expired
Listed for $434,900.00 • 6 months on market
- Feb 22, 2014
- 11 years ago
Expired
Listed for $439,900.00 • 5 months on market
- Jul 2, 2002
- 22 years ago
Expired
Listed for $244,900.00 • 3 months on market
Location & area
Schools nearby
Home Details
- Description
- Waterfront Detached Home - 4 Bedrooms , 1 Sunroom, 1 Dry Boathouse, 1 Dock, 2 Baths, Post & Beam Bungalow Located In The Most Desirable Waterfront Community Of Emerald Isle. This Home Features South East Waterfront Exposure With 100' Armour Stone Shore Line, Beautiful View Of The Lake From Almost Every Window. High Ceilings, Open Concept Kitchen, Dinning Room And Living Rom. Year Round Sunroom Facing The Lake. Formal Dining Area Has Wood Insert Fireplace W/Walk Out To The Deck And Entertain Family And Friends. Single Garage Has Enough Space To Use As A Workshop. Carport & Level Lot. 20 Minutes To Peterborough.
- Additional media
- -
- Property taxes
- $3,997.25 per year / $333.10 per month
- Basement
- None
- Year build
- -
- Type
- Detached
- Bedrooms
- 4
- Bathrooms
- 2
- Parking spots
- 3.0 Total | 1.0 Garage
- Floor
- -
- Balcony
- -
- Pool
- None
- External material
- Alum Siding
- Roof type
- -
- Lot frontage
- -
- Lot depth
- -
- Heating
- Forced Air
- Fire place(s)
- Y
- Main
- Living
- 39’11” x 16’8”
- Kitchen
- 39’11” x 16’8”
- Family
- 21’3” x 11’6”
- Prim Bdrm
- 15’4” x 13’7”
- 2nd Br
- 14’6” x 11’5”
- 3rd Br
- 15’3” x 11’6”
- 4th Br
- 13’9” x 13’3”
- Sunroom
- 15’5” x 11’11”
Listing Brokerage
- MLS® Listing
- X8421670
- Brokerage
- CENTURY 21 MYPRO REALTY
Similar homes for sale
These homes have similar price range, details and proximity to 30 Edgewater









