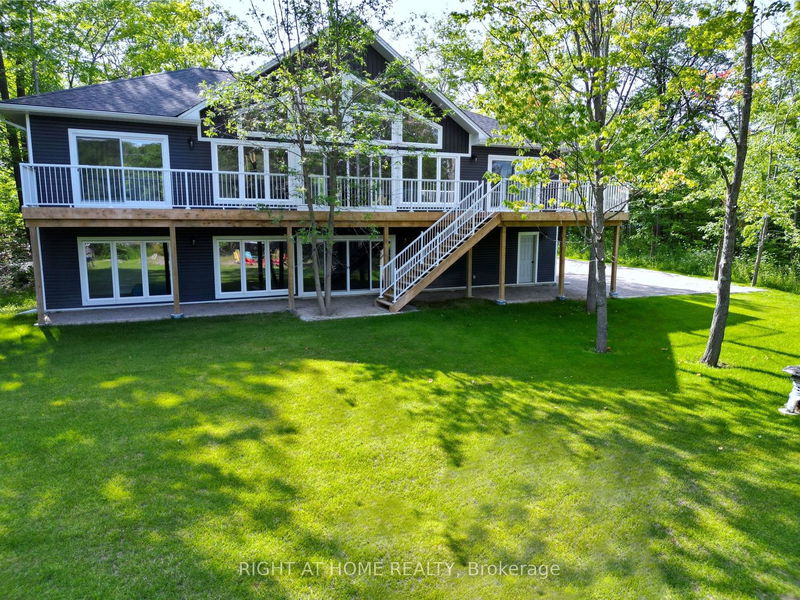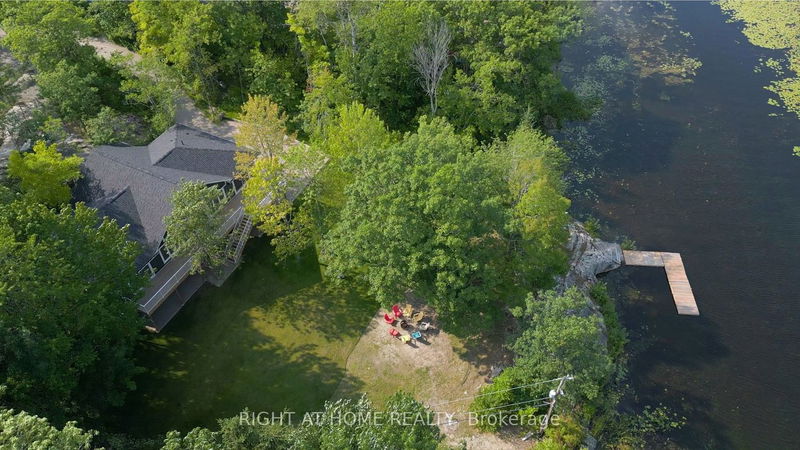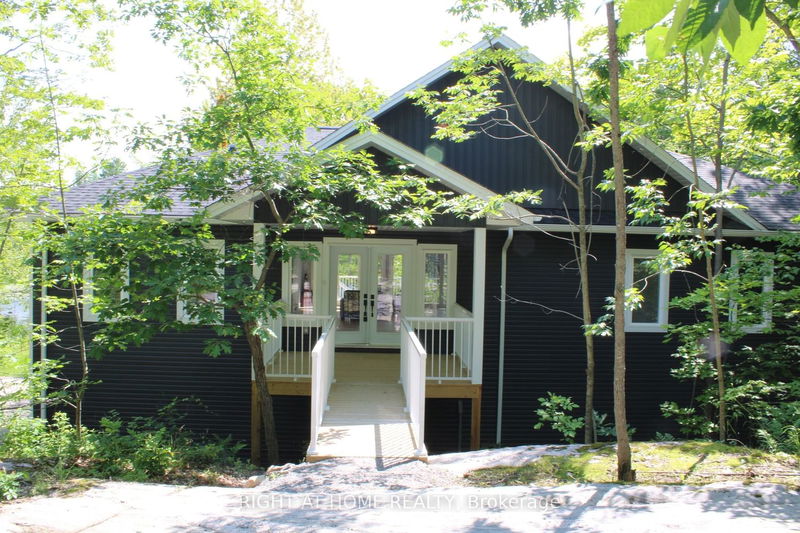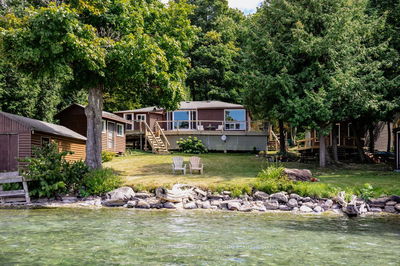187 Lakeview
| Georgian Bay
$1,899,999.00
Listed 4 months ago
- 5 bed
- 4 bath
- 3500-5000 sqft
- 15.0 parking
- Cottage
Instant Estimate
$1,819,105
-$80,894 compared to list price
Upper range
$2,107,311
Mid range
$1,819,105
Lower range
$1,530,900
Property history
- Now
- Listed on Jun 10, 2024
Listed for $1,899,999.00
119 days on market
- Mar 20, 2024
- 7 months ago
Terminated
Listed for $1,999,999.00 • 3 months on market
- Aug 15, 2023
- 1 year ago
Suspended
Listed for $1,999,999.00 • 4 months on market
- Mar 31, 2023
- 2 years ago
Terminated
Listed for $2,399,000.00 • 4 months on market
- Oct 20, 2022
- 2 years ago
Terminated
Listed for $2,750,000.00 • 27 days on market
- Aug 12, 2022
- 2 years ago
Terminated
Listed for $2,950,000.00 • 2 months on market
Location & area
Schools nearby
Home Details
- Description
- Welcome to your slice of paradise- this newly built waterfront cottage is nestled on 2.2 acres with 240 feet of waterfront on Little Lake/Gloucester Pool. It offers a 5 bedroom, 3.5 bath with multiple walk outs to a large deck that is perfect for entertaining. This four-season cottage has an open concept plan throughout- the living/dining/kitchen have 15ft vaulted ceilings with floor to ceiling windows overlooking the water. The elegantly equipped kitchen has stainless steel appliances, island w/sink and ample space. It has a 3 car garage, new dock and plenty of parking spaces. It features a walk-out basement, laundry/utility room, and is a boaters dream as it's on the Trent/Severn Waterway. Situated only 1.5 hrs away from the GTA you can enjoy the balance of seclusion and convenience.
- Additional media
- https://youtu.be/8n5XjeOzJO0
- Property taxes
- $3,048.00 per year / $254.00 per month
- Basement
- Finished
- Basement
- W/O
- Year build
- New
- Type
- Cottage
- Bedrooms
- 5
- Bathrooms
- 4
- Parking spots
- 15.0 Total | 3.0 Garage
- Floor
- -
- Balcony
- -
- Pool
- None
- External material
- Vinyl Siding
- Roof type
- -
- Lot frontage
- -
- Lot depth
- -
- Heating
- Forced Air
- Fire place(s)
- N
- Bsmt
- Br
- 10’2” x 14’0”
- Br
- 10’2” x 14’3”
- Family
- 26’3” x 23’9”
- Upper
- Br
- 14’2” x 13’5”
- Br
- 14’0” x 10’2”
- Br
- 14’0” x 10’2”
- Kitchen
- 18’0” x 10’6”
- Dining
- 16’0” x 14’0”
- Living
- 20’0” x 16’0”
Listing Brokerage
- MLS® Listing
- X8422638
- Brokerage
- RIGHT AT HOME REALTY
Similar homes for sale
These homes have similar price range, details and proximity to 187 Lakeview









