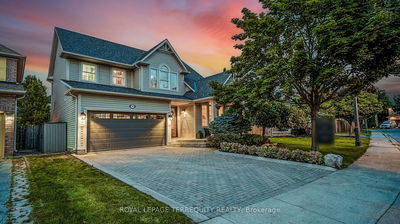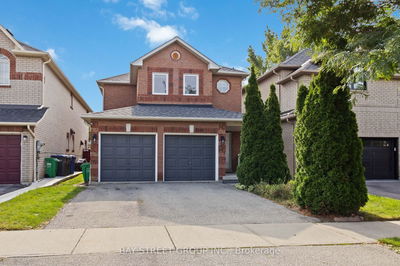556 Parkside
Waterdown | Hamilton
$1,749,000.00
Listed 4 months ago
- 3 bed
- 3 bath
- 1500-2000 sqft
- 8.0 parking
- Detached
Instant Estimate
$1,729,428
-$19,572 compared to list price
Upper range
$1,961,831
Mid range
$1,729,428
Lower range
$1,497,024
Property history
- Now
- Listed on Jun 10, 2024
Listed for $1,749,000.00
120 days on market
Location & area
Schools nearby
Home Details
- Description
- Greenbelt living provides nature's beauty in a tranquil setting which embrace this 2015 fully renovated, 3+1 bungalow. Walk inside into this open concept living space and see the natural light fill the room through the south facing windows. There are 2 walkouts in the open area. One leads you toward the deck and pool, the other leads you to the patio, open space, fire pit and past the heated detached 2 car garage. There is a third walkout through the primary bedroom as well. Nature is truly accessible from your living room. The mostly finished basement (storage and utility room are unfinished), provides a bedroom, with 2 legal egresses. The space is large enough to be a rec room or In-Law suite. This house has nature around it providing privacy. The aforementioned garage has been used as a heated workshop. The 2015 renovation included drywall, flooring, electrical, plumbing, insulation, roof, and siding. This beautiful home is also close to conservation parks, waterfalls, golf courses, hiking trails, shopping, restaurants, great schools, major highways and a go train stop. Located east of Waterdown, it is considered the quiet side, lower traffic area of Waterdown. There is so much to see and do, and with access to highways and a GO station you can get wherever you need to with ease.
- Additional media
- https://youriguide.com/556_parkside_dr_hamilton_on/
- Property taxes
- $7,092.82 per year / $591.07 per month
- Basement
- Part Fin
- Year build
- 51-99
- Type
- Detached
- Bedrooms
- 3 + 1
- Bathrooms
- 3
- Parking spots
- 8.0 Total | 2.0 Garage
- Floor
- -
- Balcony
- -
- Pool
- Inground
- External material
- Concrete
- Roof type
- -
- Lot frontage
- -
- Lot depth
- -
- Heating
- Forced Air
- Fire place(s)
- N
- Main
- Br
- 19’9” x 16’2”
- 2nd Br
- 9’10” x 12’11”
- 3rd Br
- 11’7” x 15’5”
- Bathroom
- 9’2” x 5’3”
- Bathroom
- 11’3” x 8’2”
- Kitchen
- 13’2” x 9’9”
- Family
- 12’11” x 15’3”
- Dining
- 13’1” x 12’6”
- Breakfast
- 9’5” x 9’9”
- Bsmt
- Den
- 0’0” x 0’0”
- 4th Br
- 11’1” x 16’8”
- Bathroom
- 10’6” x 6’11”
Listing Brokerage
- MLS® Listing
- X8423632
- Brokerage
- CENTURY 21 MILLER REAL ESTATE LTD.
Similar homes for sale
These homes have similar price range, details and proximity to 556 Parkside









