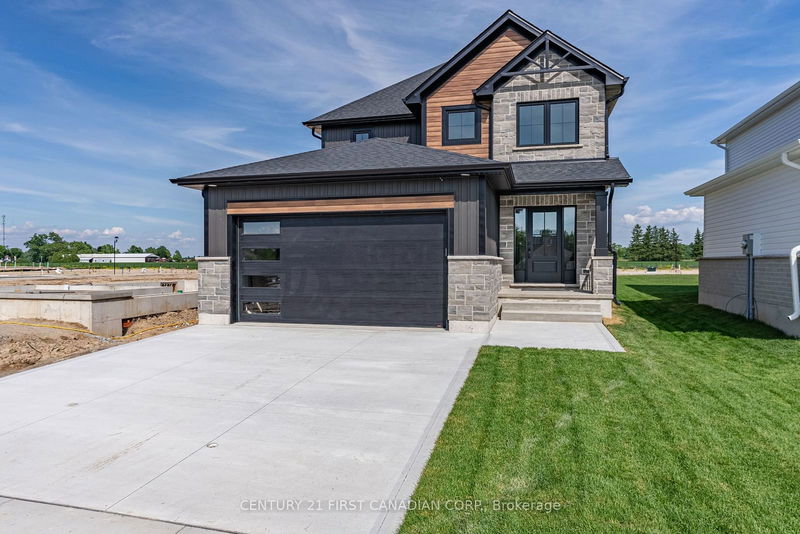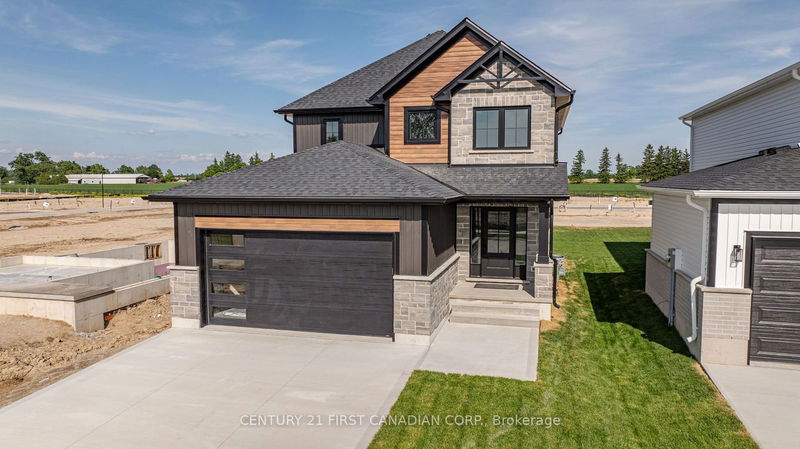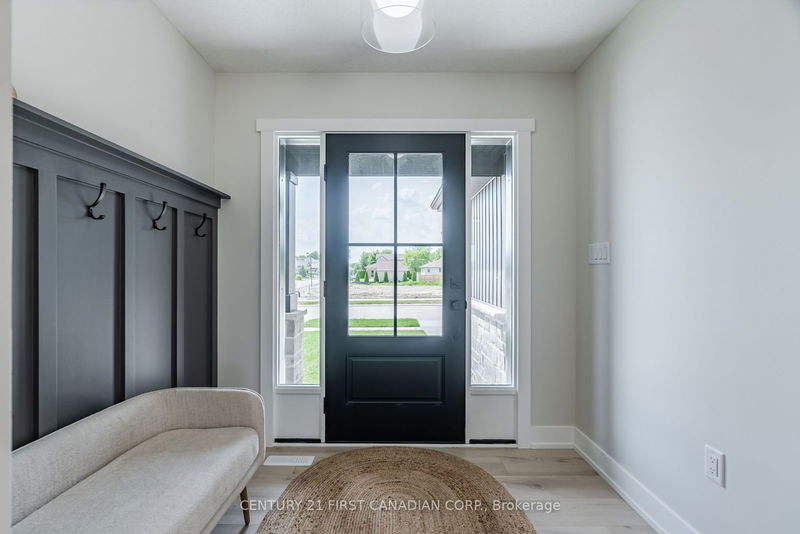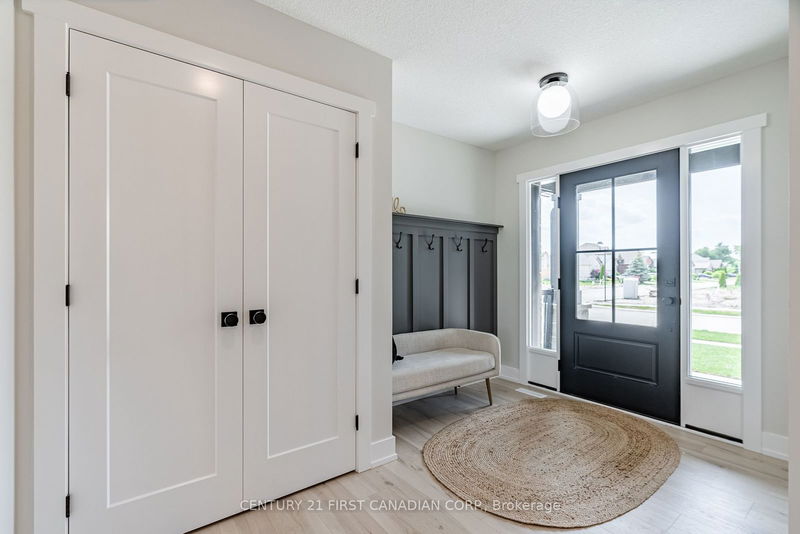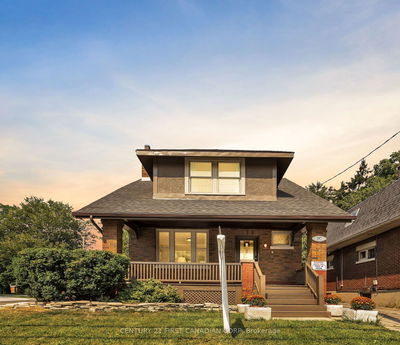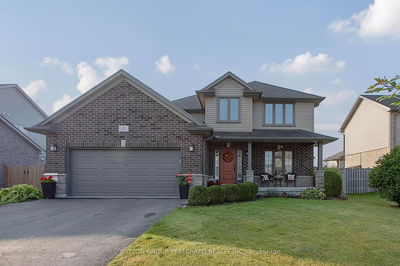48 Postma
Ailsa Craig | North Middlesex
$729,900.00
Listed 4 months ago
- 3 bed
- 3 bath
- 1500-2000 sqft
- 4.0 parking
- Detached
Instant Estimate
$731,861
+$1,961 compared to list price
Upper range
$802,675
Mid range
$731,861
Lower range
$661,046
Property history
- Now
- Listed on Jun 10, 2024
Listed for $729,900.00
121 days on market
- Nov 14, 2023
- 11 months ago
Terminated
Listed for $729,900.00 • 7 months on market
Location & area
Home Details
- Description
- BUILDER INCENTIVES AVAILABLE - Introducing "The Marshall" built by Colden Homes located the charming town of Ailsa Craig. This home offers 1,706 square feet of open concept living space. With a functional design and modern farmhouse aesthetics this property offers a perfect blend of contemporary comfort and timeless charm. Large windows throughout the home flood the interior with natural light, creating a bright and welcoming atmosphere. The main floor features a spacious great room, seamlessly connected to the dinette and the kitchen, along with a 2 piece powder room and convenient laundry room. The kitchen offers a custom design with bright two-toned cabinets, a large island, and quartz countertops. Contemporary fixtures add a modern touch, while a window over the sink allows natural light to flood the space, making it perfect for both everyday use and entertaining.. Upstairs, the second floor offers three well-proportioned bedrooms. The primary suite is designed to be your private sanctuary, complete with a 3-piece ensuite and a walk-in closet. The other two bedrooms share a 4-piece full bathroom, ensuring comfort and convenience for the entire family. Ausable Bluffs is only 25 minutes away from north London, 20 minutes to east of Strathroy, and 30 minutes to the beautiful shores of Lake Huron. Taxes & Assessed Value yet to be determined.
- Additional media
- https://my.matterport.com/show/?m=Dhdd7d2F2yZ&mls=1
- Property taxes
- $0.00 per year / $0.00 per month
- Basement
- Unfinished
- Year build
- New
- Type
- Detached
- Bedrooms
- 3
- Bathrooms
- 3
- Parking spots
- 4.0 Total | 2.0 Garage
- Floor
- -
- Balcony
- -
- Pool
- None
- External material
- Stone
- Roof type
- -
- Lot frontage
- -
- Lot depth
- -
- Heating
- Forced Air
- Fire place(s)
- N
- Main
- Kitchen
- 44’3” x 32’10”
- Dining
- 39’4” x 31’9”
- Great Rm
- 49’8” x 43’8”
- 2nd
- Prim Bdrm
- 45’11” x 39’4”
- 2nd Br
- 36’7” x 36’11”
- 3rd Br
- 36’7” x 41’6”
Listing Brokerage
- MLS® Listing
- X8424940
- Brokerage
- CENTURY 21 FIRST CANADIAN CORP.
Similar homes for sale
These homes have similar price range, details and proximity to 48 Postma
