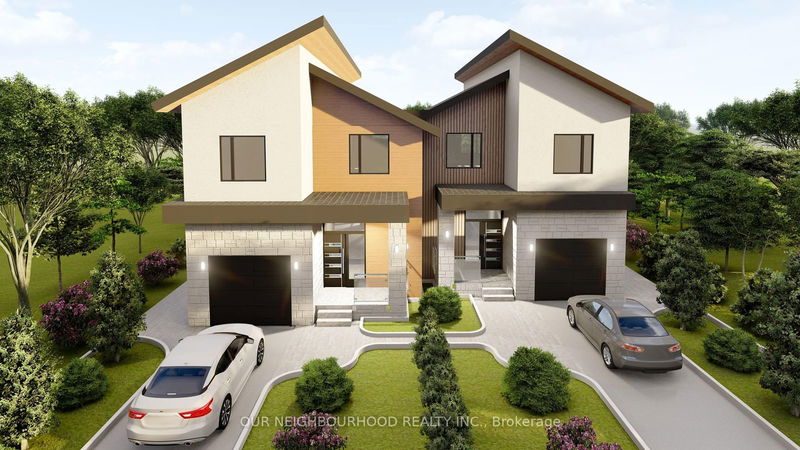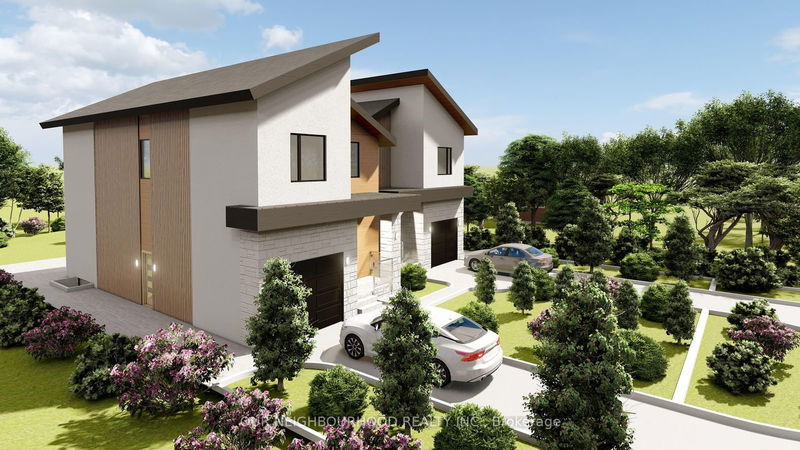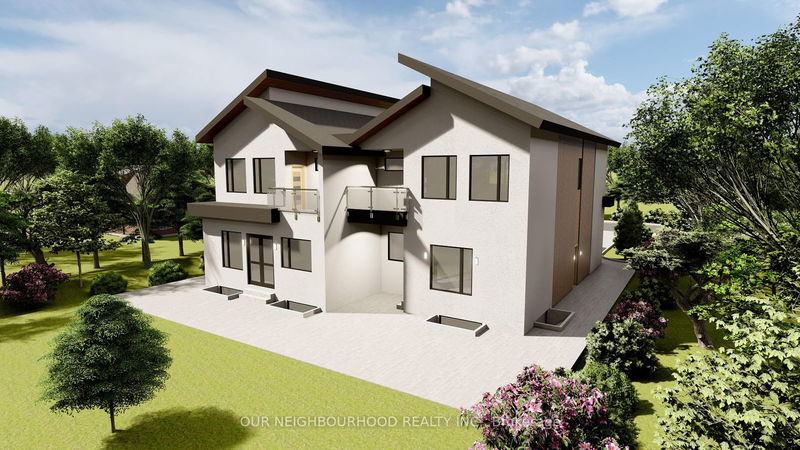Part 4 - 247 Maple
| Bracebridge
$900,000.00
Listed 4 months ago
- 3 bed
- 4 bath
- 1500-2000 sqft
- 3.0 parking
- Semi-Detached
Instant Estimate
$944,480
+$44,480 compared to list price
Upper range
$1,049,169
Mid range
$944,480
Lower range
$839,791
Property history
- Jun 11, 2024
- 4 months ago
Price Change
Listed for $900,000.00 • 4 months on market
Location & area
Schools nearby
Home Details
- Description
- EXCLUSIVE JUNE OFFER: Finished Basements for Homes Sold in June 2024! Explore this Muskoka haven, an "Amigos Developments" masterpiece designed for contemporary living or investment. This spacious home features a 3-bedroom upper unit and a LIMITED TIME finished 1-bedroom basement unit with a separate entrance, offering approximately 1,950 sq ft of living space. This limited-time opportunity invites you to own a newly constructed, open-concept 2-storey home with sophisticated upgrades.Each residence boasts a custom-designed kitchen with exquisite quartz or granite countertops, and 9 ft ceilings throughout, including the basement. Located in Bracebridge, Muskoka's premier neighborhood, just 10 minutes from the beach and a mere 5 minutes from the serene North Branch Muskoka River, these homes perfectly blend elegance with convenience. Seize this chance to own a stunning property, ideal for primary residence or a lucrative investment in the thriving short-term rental market. With high demand for Airbnb in this sought-after neighborhood, your new home is guaranteed to be a standout choice. Enjoy peace of mind with the included 7-Year Tarion Warranty. Floor plans are available upon request.
- Additional media
- -
- Property taxes
- $2,984.37 per year / $248.70 per month
- Basement
- Finished
- Basement
- Sep Entrance
- Year build
- New
- Type
- Semi-Detached
- Bedrooms
- 3 + 1
- Bathrooms
- 4
- Parking spots
- 3.0 Total | 1.0 Garage
- Floor
- -
- Balcony
- -
- Pool
- None
- External material
- Alum Siding
- Roof type
- -
- Lot frontage
- -
- Lot depth
- -
- Heating
- Forced Air
- Fire place(s)
- Y
- Ground
- Dining
- 10’2” x 11’10”
- Kitchen
- 9’0” x 11’2”
- Living
- 14’12” x 12’12”
- Breakfast
- 6’2” x 8’2”
- Bathroom
- 5’6” x 6’6”
- 2nd
- Prim Bdrm
- 14’12” x 14’12”
- 2nd Br
- 13’6” x 10’6”
- 3rd Br
- 10’12” x 12’0”
- Bathroom
- 9’6” x 9’6”
- Bathroom
- 9’2” x 6’0”
- Laundry
- 5’7” x 9’6”
Listing Brokerage
- MLS® Listing
- X8426662
- Brokerage
- OUR NEIGHBOURHOOD REALTY INC.
Similar homes for sale
These homes have similar price range, details and proximity to 247 Maple






