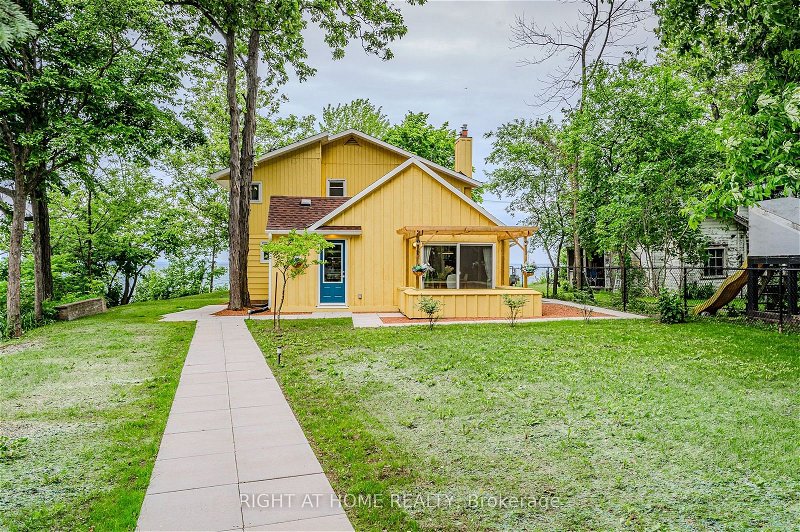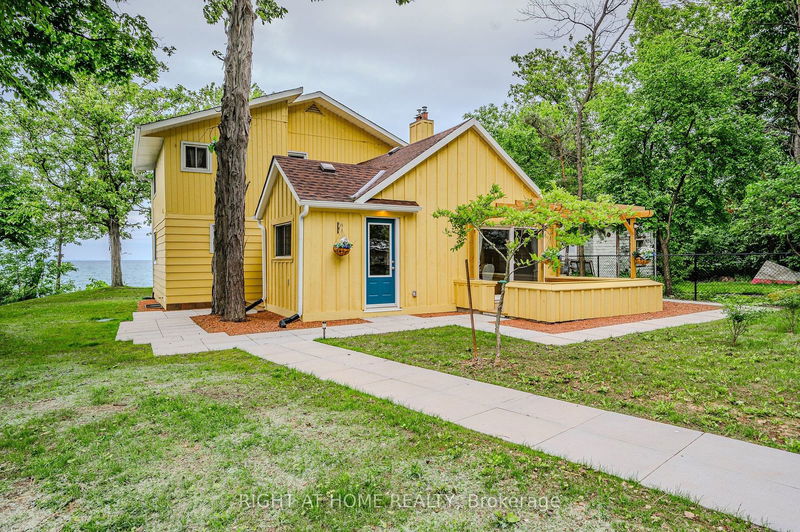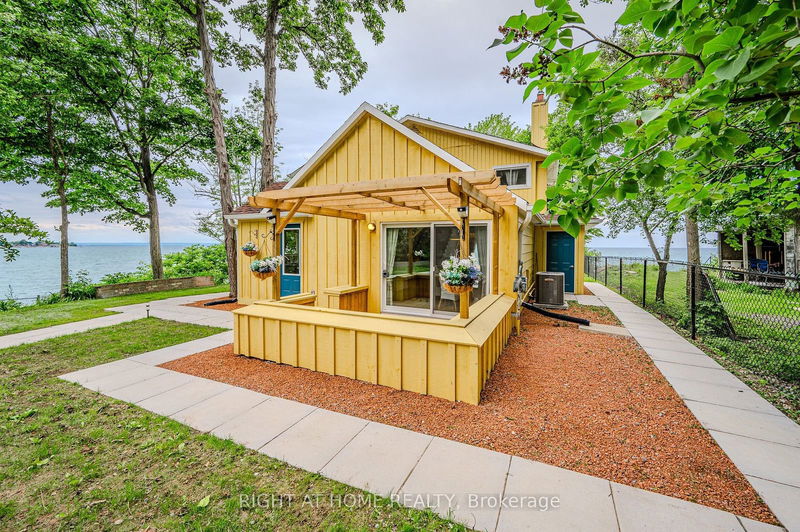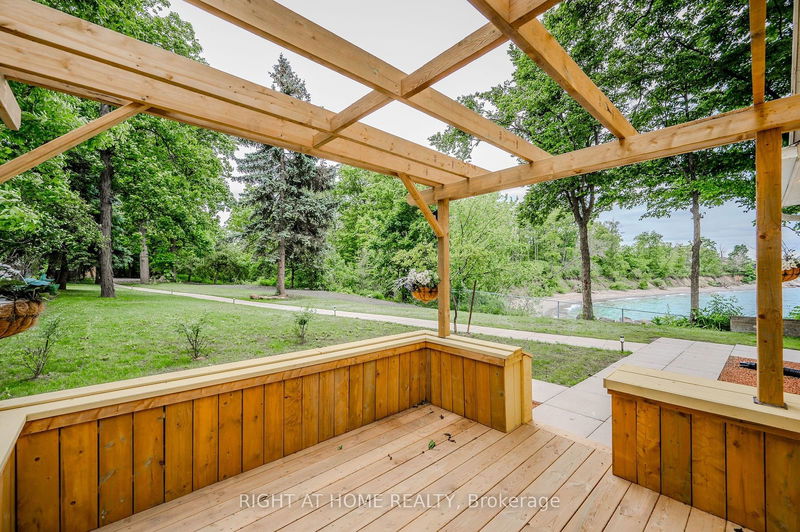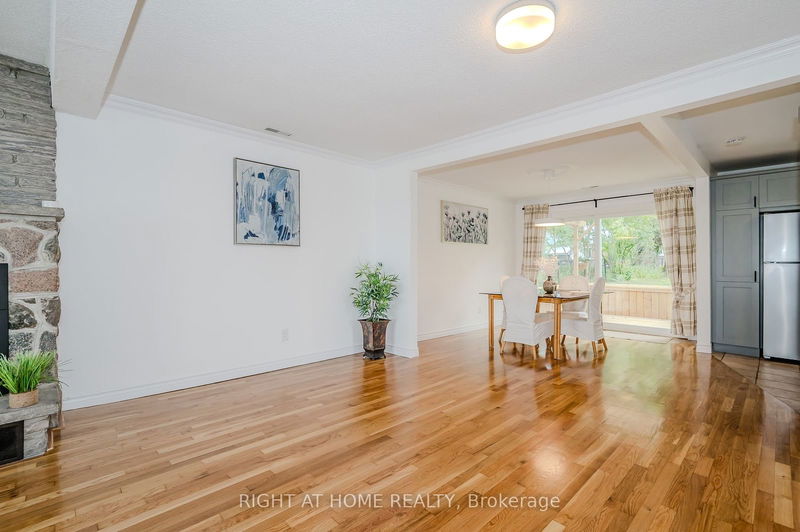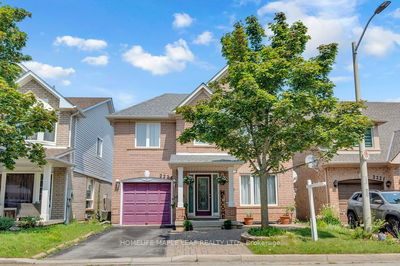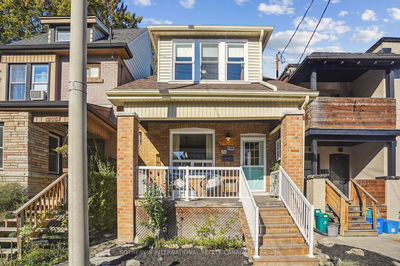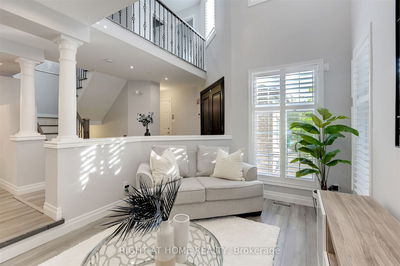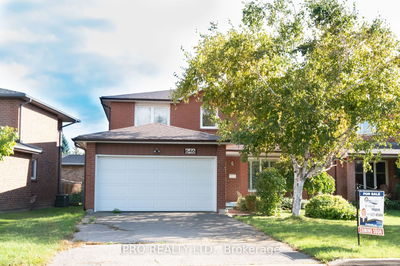2 Campview
Winona Park | Hamilton
$2,099,000.00
Listed 4 months ago
- 3 bed
- 2 bath
- 1500-2000 sqft
- 6.0 parking
- Detached
Instant Estimate
$1,974,538
-$124,462 compared to list price
Upper range
$2,324,824
Mid range
$1,974,538
Lower range
$1,624,253
Property history
- Jun 12, 2024
- 4 months ago
Price Change
Listed for $2,099,000.00 • about 1 month on market
- Apr 29, 2024
- 5 months ago
Terminated
Listed for $2,499,000.00 • about 1 month on market
- Jan 15, 2024
- 9 months ago
Terminated
Listed for $2,600,000.00 • 3 months on market
- Mar 2, 2023
- 2 years ago
Sold for $1,050,000.00
Listed for $1,800,000.00 • about 2 months on market
Location & area
Schools nearby
Home Details
- Description
- Stunning Upgraded Home In Highly Sought After Winona Park Community! Over A Half Acre Of Flourishing Beauty & Endless Serenity, This One Of A Kind Mature Lot Comes Complete With Private Pier, 120' Of Waterfront & Rare Waterside Oasis Views, Tranquil Creek, Lush Surroundings & Total Privacy, Secluded Beach Accessible Only By Water! Enjoy The Peace Of Water Views From Every Room, Truly The Epitome Of Family Living Complemented By Top Schools In Close Proximity, Well Maintained & Loved From Top To Bottom Without Any Expense Spared, Generously Sized Bedrooms, Gleaming Wood Floors - Carpet Free Throughout, Sprawling Layout Ideal For Entertaining & Family Fun Without Compromising Privacy! Plenty Of Natural Light Pour Through The Massive Windows, Professionally Painted, Peaceful & Safe Family Friendly Neighbourhood, Beautiful Flow & Transition! Surrounded By All Amenities Including Trails, Golf, Highway & Public Transit, Completely Turn-Key & Packed With Value, Everything You Could Ask For In A Home So Don't Miss Out!
- Additional media
- https://unbranded.youriguide.com/2_campview_rd_hamilton_on/
- Property taxes
- $8,758.19 per year / $729.85 per month
- Basement
- Fin W/O
- Basement
- Full
- Year build
- 51-99
- Type
- Detached
- Bedrooms
- 3
- Bathrooms
- 2
- Parking spots
- 6.0 Total
- Floor
- -
- Balcony
- -
- Pool
- None
- External material
- Board/Batten
- Roof type
- -
- Lot frontage
- -
- Lot depth
- -
- Heating
- Forced Air
- Fire place(s)
- Y
- Main
- Living
- 12’4” x 24’3”
- Dining
- 12’0” x 11’7”
- Kitchen
- 13’3” x 9’1”
- Br
- 14’2” x 12’4”
- 2nd
- Br
- 12’4” x 15’0”
- Br
- 9’4” x 18’6”
- Bsmt
- Rec
- 16’10” x 13’1”
- Laundry
- 12’1” x 12’12”
Listing Brokerage
- MLS® Listing
- X8430482
- Brokerage
- RIGHT AT HOME REALTY
Similar homes for sale
These homes have similar price range, details and proximity to 2 Campview
