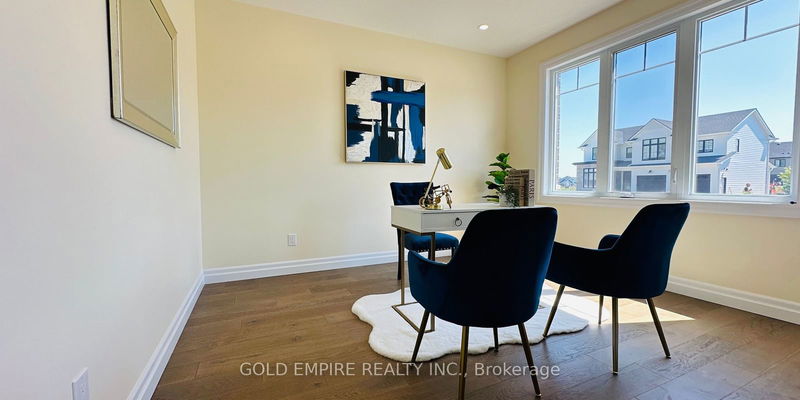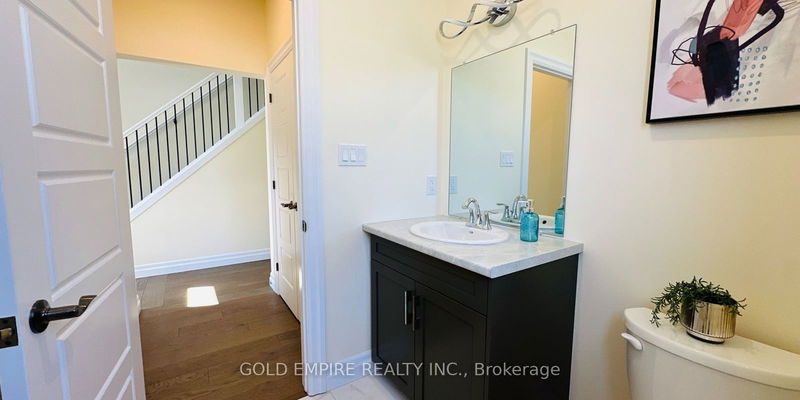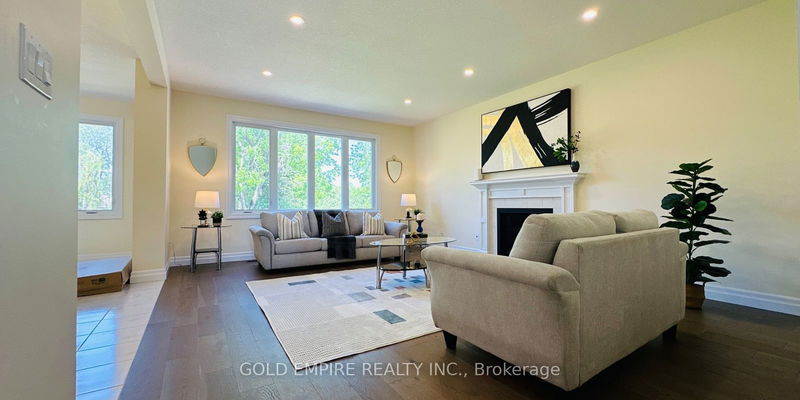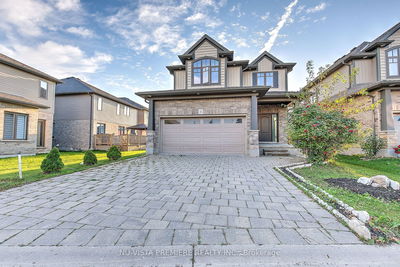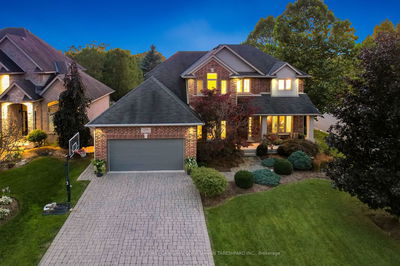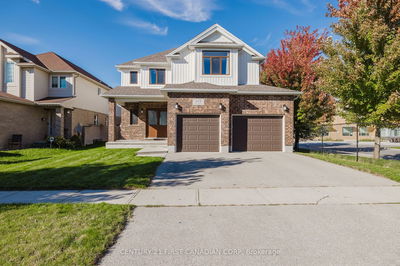74 Royal
Talbotville | Southwold
$939,000.00
Listed 4 months ago
- 4 bed
- 4 bath
- 2500-3000 sqft
- 6.0 parking
- Detached
Instant Estimate
$998,752
+$59,752 compared to list price
Upper range
$1,094,696
Mid range
$998,752
Lower range
$902,808
Property history
- Jun 12, 2024
- 4 months ago
Price Change
Listed for $939,000.00 • 3 months on market
- Aug 21, 2023
- 1 year ago
Terminated
Listed for $999,000.00 • on market
- Jun 1, 2023
- 1 year ago
Terminated
Listed for $1,049,000.00 • on market
Location & area
Schools nearby
Home Details
- Description
- Welcome to this stunning two-story detached house, boasting approximately 2,800 sqft of living space above ground, 82 sqft open to the foyer, enhancing its grand appearance. This home is just a 15 min drive to the beach 10 minute to London, 5 minutes to Highway 401, 5 minutes to downtown St.Thomas and close to all major distribution centres, The property features a nearly 50 ft frontage and a 130ft deep lot with direct access to a community park and play area from the backyard.The main floor includes a bright office/den, Guest Bathroom an open-concept kitchen and Dinette Area with a Pantry, and a spacious wood-floored family room with a Fireplace. There is also a separate laundry area with a door leading to the backyard for fresh air and other door leading to the garage.On the second floor, you'll find four generously sized bedrooms with large windows that provide ample natural light and three full bathrooms. The primary bedroom features a large walk-in closet, a cathedral ceiling, and an attached five-piece en-suite. Two of the bedrooms share a three-piece Jack & Jill bathroom, and the fourth bedroom also has a cathedral ceiling and an attached full bathroom.Located in a town brimming with opportunities, this home offers a quiet and friendly neighbourhood.
- Additional media
- -
- Property taxes
- $4,975.00 per year / $414.58 per month
- Basement
- Unfinished
- Year build
- 0-5
- Type
- Detached
- Bedrooms
- 4
- Bathrooms
- 4
- Parking spots
- 6.0 Total | 2.0 Garage
- Floor
- -
- Balcony
- -
- Pool
- None
- External material
- Brick
- Roof type
- -
- Lot frontage
- -
- Lot depth
- -
- Heating
- Forced Air
- Fire place(s)
- Y
- Main
- Foyer
- 7’10” x 5’2”
- Laundry
- 6’6” x 32’10”
- Office
- 11’4” x 12’3”
- Family
- 15’6” x 19’8”
- Kitchen
- 16’3” x 10’0”
- Powder Rm
- 5’12” x 5’12”
- 2nd
- Prim Bdrm
- 14’12” x 20’12”
- 2nd Br
- 12’12” x 14’0”
- 3rd Br
- 12’0” x 15’2”
- Bathroom
- 7’12” x 5’7”
- 4th Br
- 11’9” x 13’1”
Listing Brokerage
- MLS® Listing
- X8435300
- Brokerage
- GOLD EMPIRE REALTY INC.
Similar homes for sale
These homes have similar price range, details and proximity to 74 Royal

