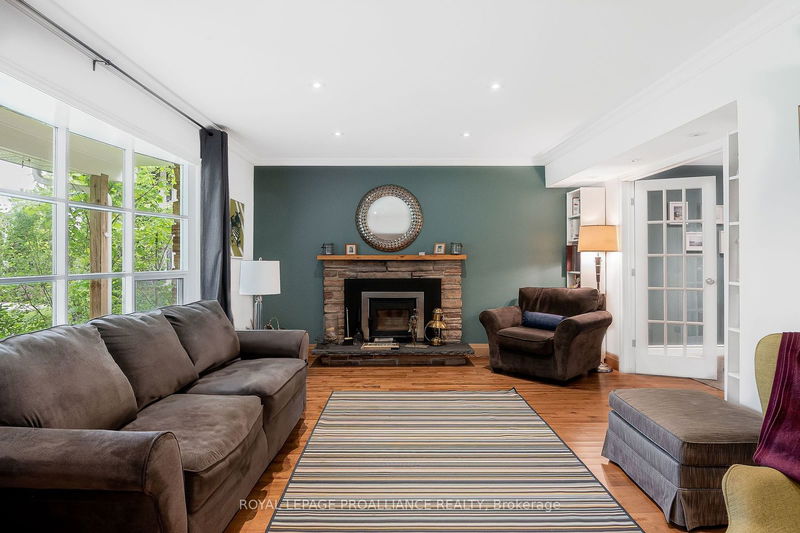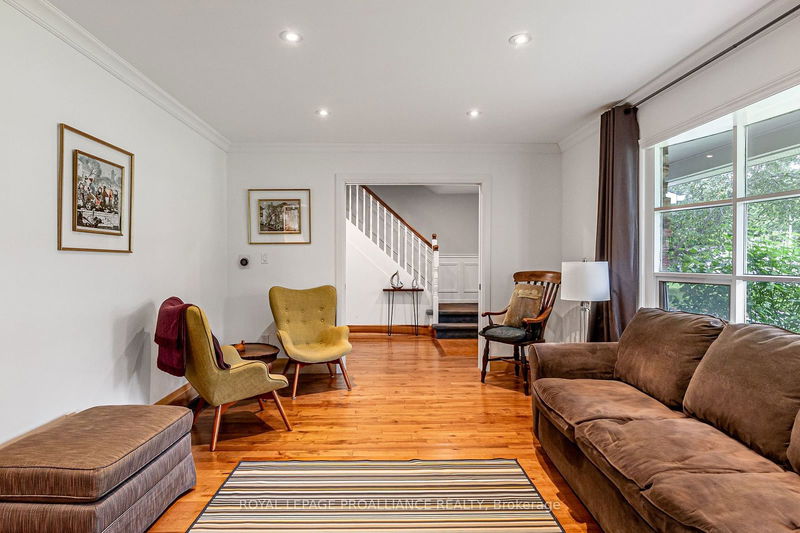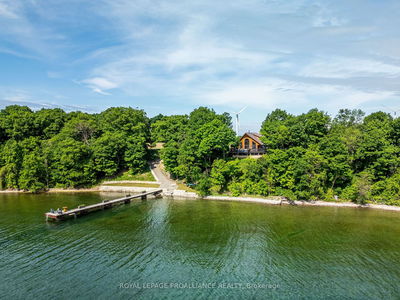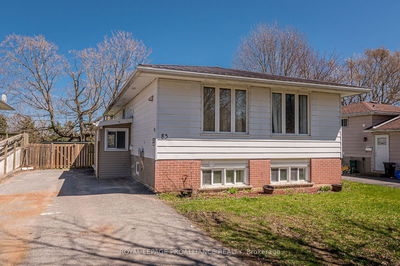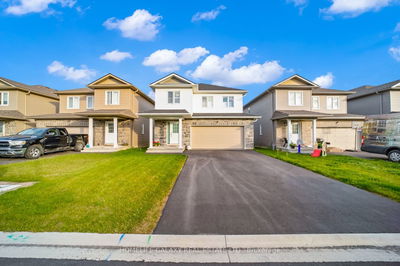115 Fairway Hill
| Kingston
$1,185,000.00
Listed 4 months ago
- 4 bed
- 4 bath
- 3000-3500 sqft
- 3.0 parking
- Detached
Instant Estimate
$1,161,125
-$23,875 compared to list price
Upper range
$1,293,432
Mid range
$1,161,125
Lower range
$1,028,817
Property history
- Now
- Listed on Jun 13, 2024
Listed for $1,185,000.00
117 days on market
Location & area
Schools nearby
Home Details
- Description
- Welcome to 115 Fairway Hills Crescent a beautiful 2-Storey Stone & Aluminum Siding, 6 bedrooms and 4 bathrooms home, located on a 0.599 acre lot, and full of charm! Enter the home into the pristine foyer and into your family room with wood burning fireplace and hardwood floors. Through the French doors you will behold your large open concept kitchen, dining room and sitting area all under a vaulted ceiling. Your kitchen includes a granite island and cook top, built-in stainless steel appliances, walk-in pantry and sliding door to your backyard. The main floor also boasts a bright 3-piece bathroom with combined laundry area and an office. The upper floor contains another 3-piece bathroom, 3 spacious bedrooms including your primary bedroom with an immaculate 4-piece ensuite. In the basement, you will behold a complete in-law suite with an ample living room, a kitchen with eat-in bar, a 4-piece bathroom, and two ample bedrooms. A new roof and carpet were installed in June, 2024 and eavestrough with gutter guards were also installed in 2024. Minutes to all amenities including shops, restaurants and entertainment and steps from walking trails, a golf course and St. Lawrence College.
- Additional media
- https://my.matterport.com/show/?m=poJ2pdPRvjf
- Property taxes
- $6,001.98 per year / $500.16 per month
- Basement
- Finished
- Basement
- Full
- Year build
- 51-99
- Type
- Detached
- Bedrooms
- 4 + 2
- Bathrooms
- 4
- Parking spots
- 3.0 Total | 1.0 Garage
- Floor
- -
- Balcony
- -
- Pool
- None
- External material
- Alum Siding
- Roof type
- -
- Lot frontage
- -
- Lot depth
- -
- Heating
- Forced Air
- Fire place(s)
- Y
- Main
- Foyer
- 7’1” x 11’5”
- Living
- 19’11” x 13’1”
- Dining
- 23’7” x 21’6”
- Kitchen
- 15’1” x 16’3”
- Pantry
- 4’10” x 13’10”
- Bathroom
- 11’10” x 5’1”
- Br
- 10’6” x 10’5”
- 2nd
- Prim Bdrm
- 16’3” x 10’11”
- Bathroom
- 8’6” x 8’0”
- Br
- 14’1” x 10’7”
- Br
- 10’4” x 10’7”
- Bathroom
- 7’7” x 9’9”
Listing Brokerage
- MLS® Listing
- X8436334
- Brokerage
- ROYAL LEPAGE PROALLIANCE REALTY
Similar homes for sale
These homes have similar price range, details and proximity to 115 Fairway Hill



