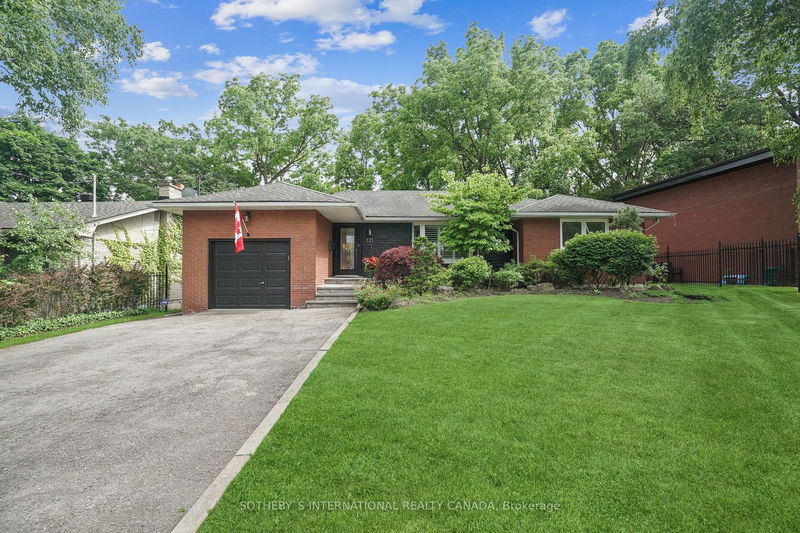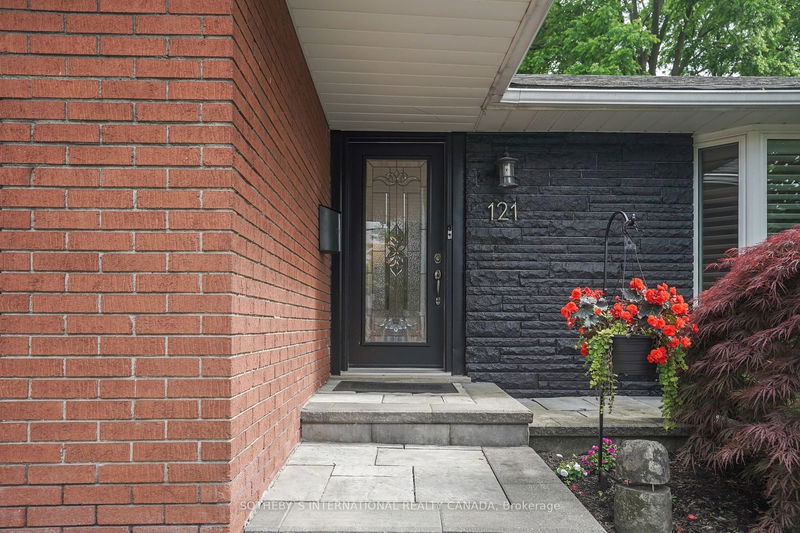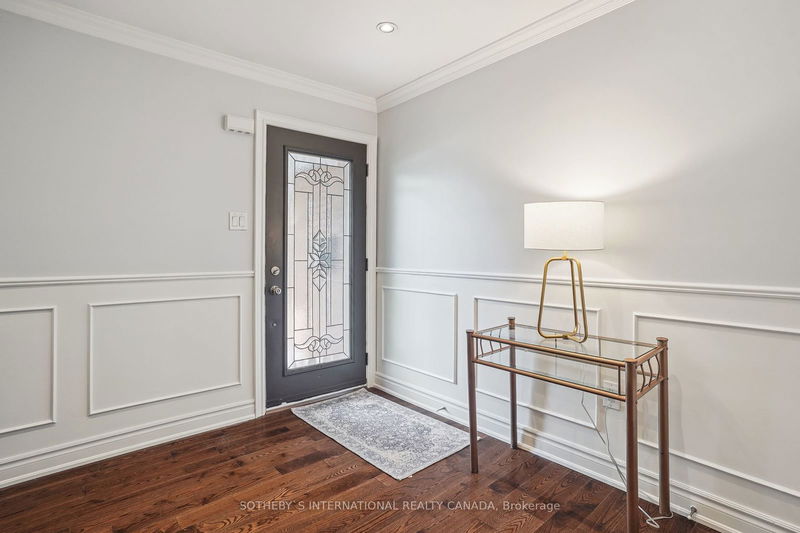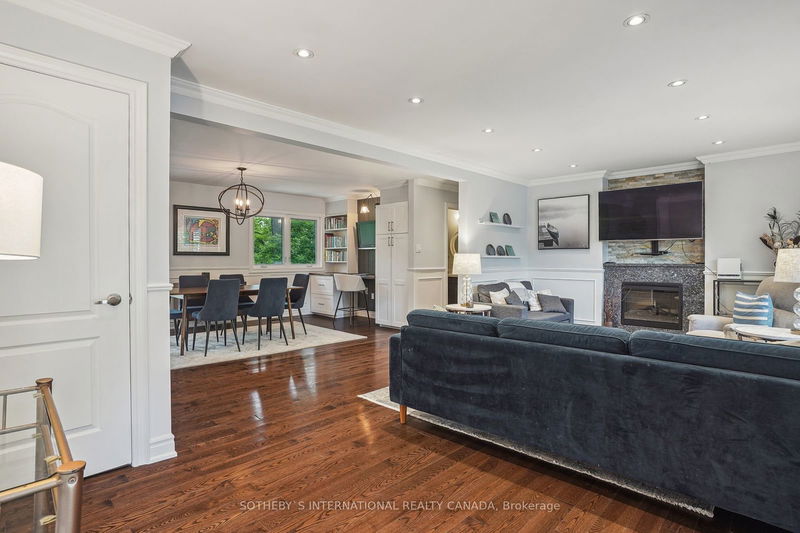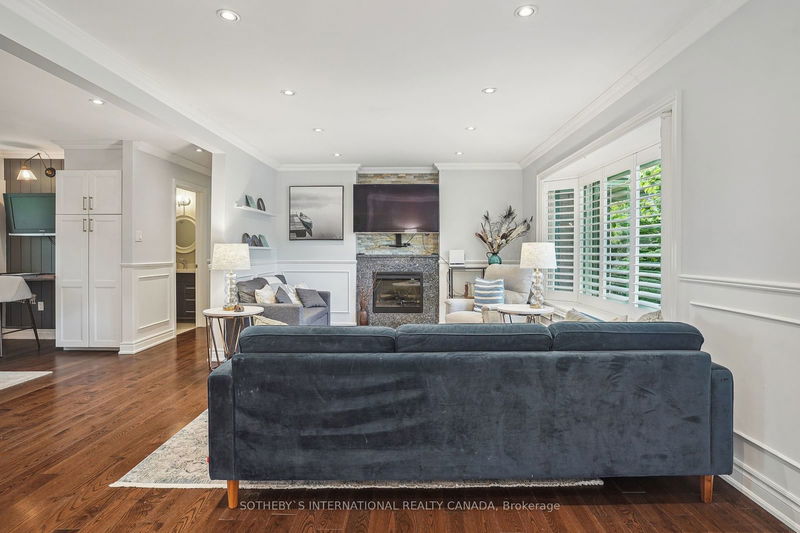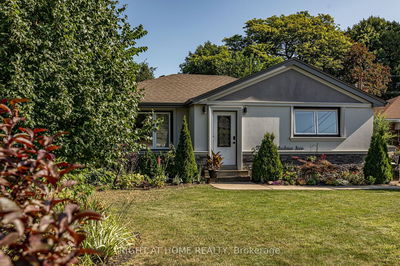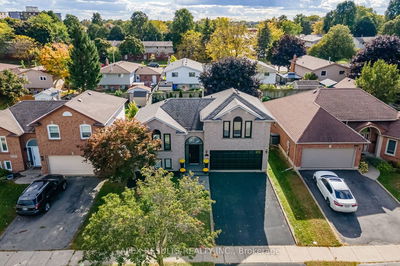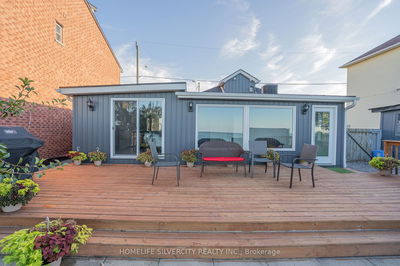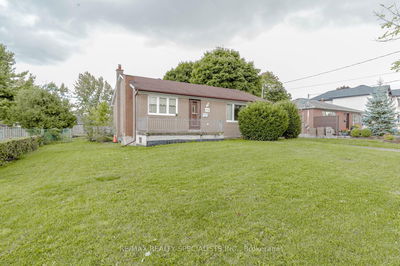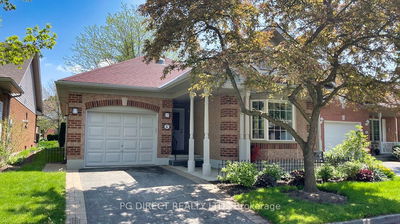121 Grant
Dundas | Hamilton
$1,279,000.00
Listed 4 months ago
- 2 bed
- 4 bath
- 1500-2000 sqft
- 5.0 parking
- Detached
Instant Estimate
$1,296,233
+$17,233 compared to list price
Upper range
$1,404,800
Mid range
$1,296,233
Lower range
$1,187,666
Property history
- Jun 13, 2024
- 4 months ago
Price Change
Listed for $1,279,000.00 • 4 months on market
Location & area
Schools nearby
Home Details
- Description
- Absolutely stunning home uniquely set up for luxurious single or two-family living! Situated on a ravine lot only steps from McMaster University, this gorgeous home contains an incredible in-law setup, with EACH of the two large floors finished with two bedrooms, two baths, and full-sized kitchens. Luxuriously appointed with premium finishes including stone countertops, wainscotting, hardwood floors, gas fireplaces, stainless appliances, and much more, this beautiful home is truly a standout. The large lot grades down at the rear ensuring the lower level enjoys large windows, full height, and a separate entrance; it doesn't feel like a basement at all! Each level offers two bedrooms, two shared bathrooms, and two ensuite bathrooms. Both levels benefit from rear decks and patios that make the back yard a stunning, private retreat. An attractive rear shed and attached single-car garage complete the package. Nestled against a mature forest and ravine, and situated in a quiet, mature neighbourhood, this location is ideal for families, graduate students, professionals, and seniors alike! Renovated properties with this configuration are rare, and this one is truly exceptional.
- Additional media
- https://my.matterport.com/show/?m=G3wZriBwq2U
- Property taxes
- $6,859.92 per year / $571.66 per month
- Basement
- Fin W/O
- Year build
- 51-99
- Type
- Detached
- Bedrooms
- 2 + 2
- Bathrooms
- 4
- Parking spots
- 5.0 Total | 1.0 Garage
- Floor
- -
- Balcony
- -
- Pool
- None
- External material
- Brick
- Roof type
- -
- Lot frontage
- -
- Lot depth
- -
- Heating
- Forced Air
- Fire place(s)
- Y
- Main
- Living
- 23’3” x 11’9”
- Kitchen
- 13’5” x 11’9”
- Prim Bdrm
- 15’11” x 13’3”
- Bathroom
- 9’1” x 7’4”
- 2nd Br
- 12’8” x 9’6”
- Bathroom
- 9’1” x 4’11”
- Bsmt
- Kitchen
- 14’6” x 10’8”
- Living
- 14’2” x 10’8”
- 3rd Br
- 14’9” x 10’5”
- Bathroom
- 6’3” x 5’4”
- 4th Br
- 11’2” x 8’7”
- Bathroom
- 7’9” x 5’11”
Listing Brokerage
- MLS® Listing
- X8437508
- Brokerage
- SOTHEBY`S INTERNATIONAL REALTY CANADA
Similar homes for sale
These homes have similar price range, details and proximity to 121 Grant
