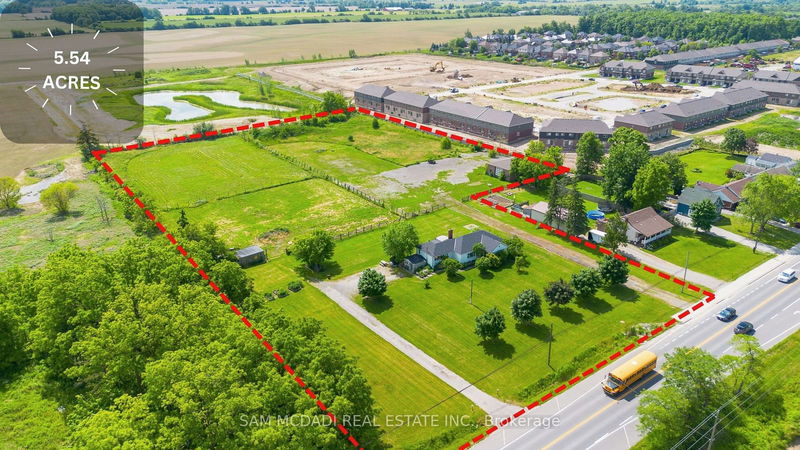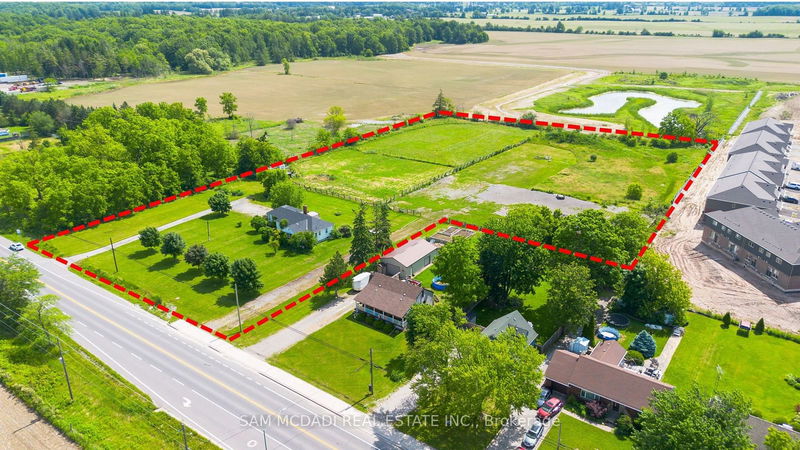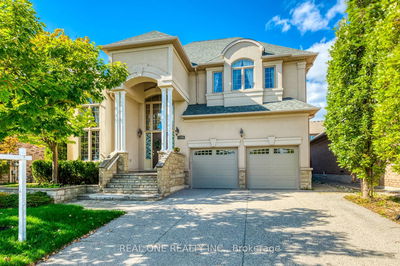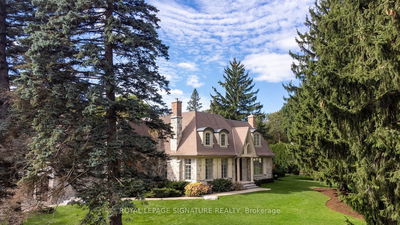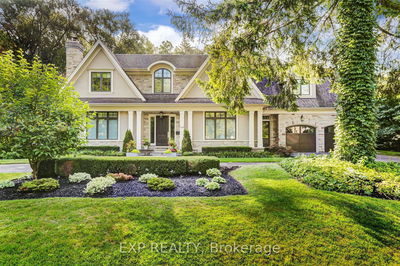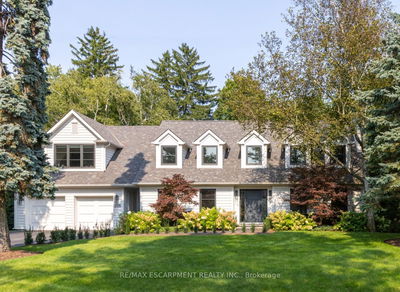2311 Hwy 56
Rural Glanbrook | Hamilton
$3,599,900.00
Listed 4 months ago
- 4 bed
- 2 bath
- - sqft
- 18.0 parking
- Detached
Instant Estimate
$4,035,126
+$435,226 compared to list price
Upper range
$4,722,786
Mid range
$4,035,126
Lower range
$3,347,465
Property history
- Jun 13, 2024
- 4 months ago
Price Change
Listed for $3,599,900.00 • 4 months on market
Location & area
Schools nearby
Home Details
- Description
- Opportunity Knocks!! This Exceptional 5.54 Acre Property Resides in Prime & Growing Downtown Binbrook Community in Great City of Hamilton Ideal for Builders/Developers/Investors or Build Your Own Custom Home while Carving out a Land Investment for the Future. Fronting on Main Road Hwy 56, the Rear Parcel of Land Abuts New Residential Development and Surrounding area has seen great multi purpose urban developments, and the town continues to grow. Property Features a Bungalow Home with 4 Beds, 2 Baths and Walkout Basement which you could rent, renovate or build new + Bonus Large Concrete Block Workshop approx 30ft x 60ft with 14ft ceiling heights and Concrete Floors Could Provide Storage Income + 2 Driveway Entrances & Horse Barns all on Beautiful Landscape. This prime real estate offers unparalleled potential for future development, making it an ideal investment for developers and visionaries looking to capitalize on the area's expansion. The property encompasses a generous plot of land, flat topography and provides ample space for a variety of future development proposals. Great proximity to major highways, shops, schools urban centres makes this a great investment. Great Opportunity to Invest Now & With ongoing developments and planned projects for the future in the region, this property is poised to appreciate in value. Endless Options with this Great Parcel.
- Additional media
- -
- Property taxes
- $4,900.00 per year / $408.33 per month
- Basement
- Full
- Basement
- Walk-Up
- Year build
- -
- Type
- Detached
- Bedrooms
- 4
- Bathrooms
- 2
- Parking spots
- 18.0 Total | 8.0 Garage
- Floor
- -
- Balcony
- -
- Pool
- None
- External material
- Metal/Side
- Roof type
- -
- Lot frontage
- -
- Lot depth
- -
- Heating
- Forced Air
- Fire place(s)
- N
- Main
- Kitchen
- 18’0” x 10’12”
- Living
- 18’12” x 12’0”
- Dining
- 9’4” x 10’12”
- Prim Bdrm
- 14’12” x 14’0”
- 2nd Br
- 10’0” x 12’0”
- 3rd Br
- 11’8” x 14’0”
- 4th Br
- 10’12” x 8’12”
- Laundry
- 4’11” x 9’10”
Listing Brokerage
- MLS® Listing
- X8439608
- Brokerage
- SAM MCDADI REAL ESTATE INC.
Similar homes for sale
These homes have similar price range, details and proximity to 2311 Hwy 56
