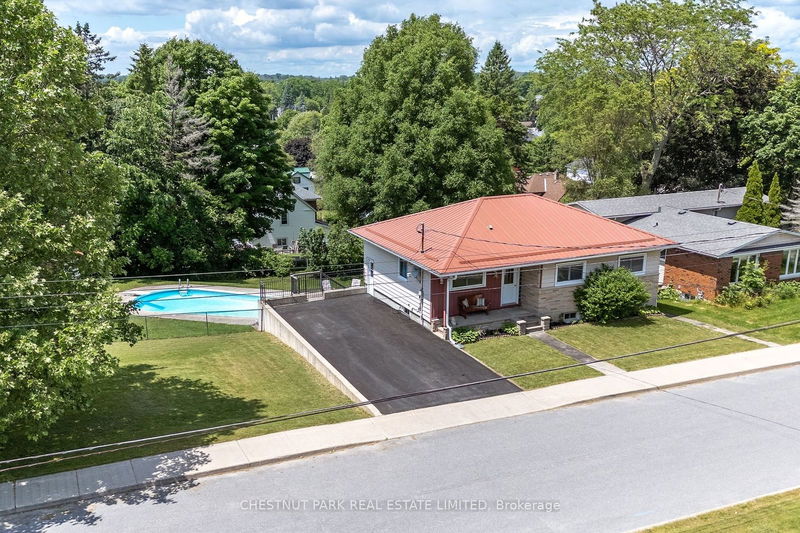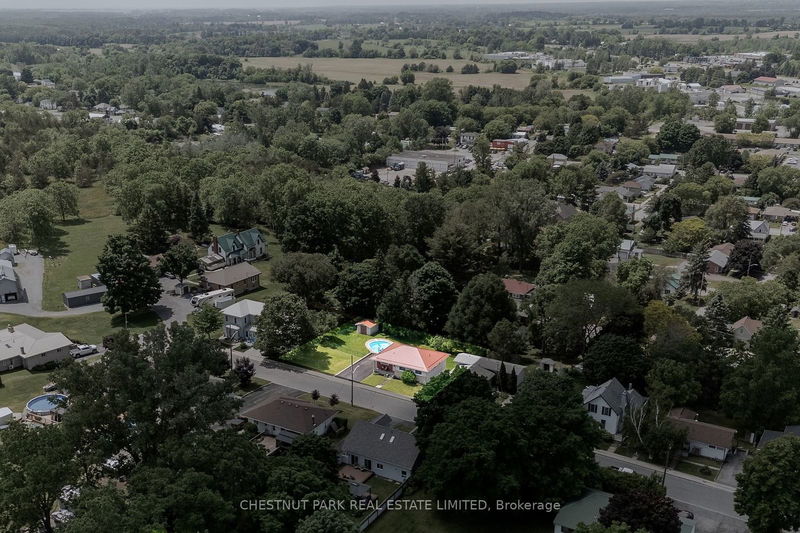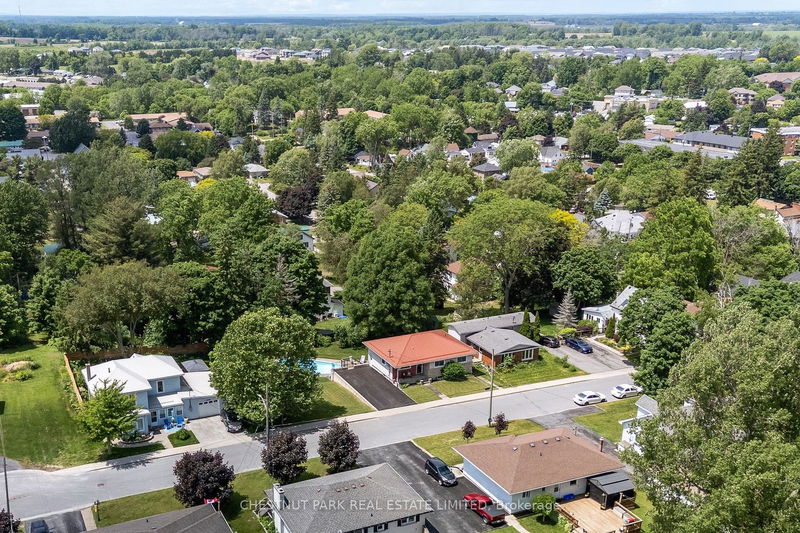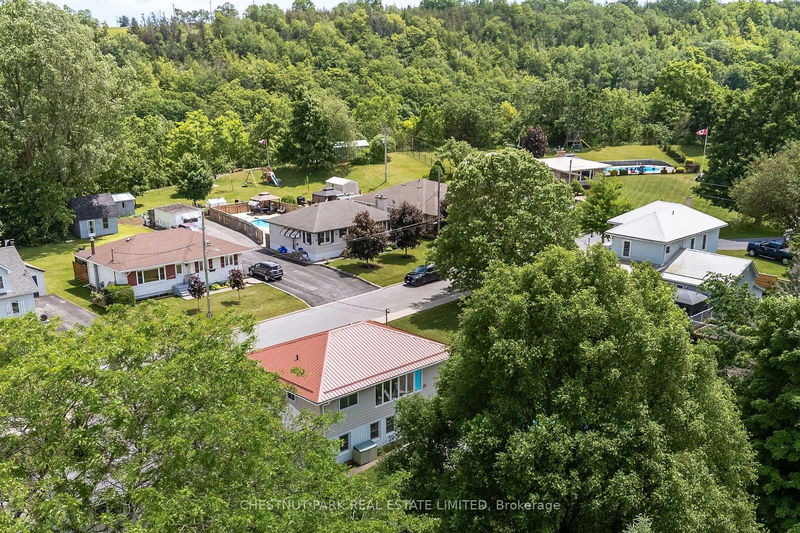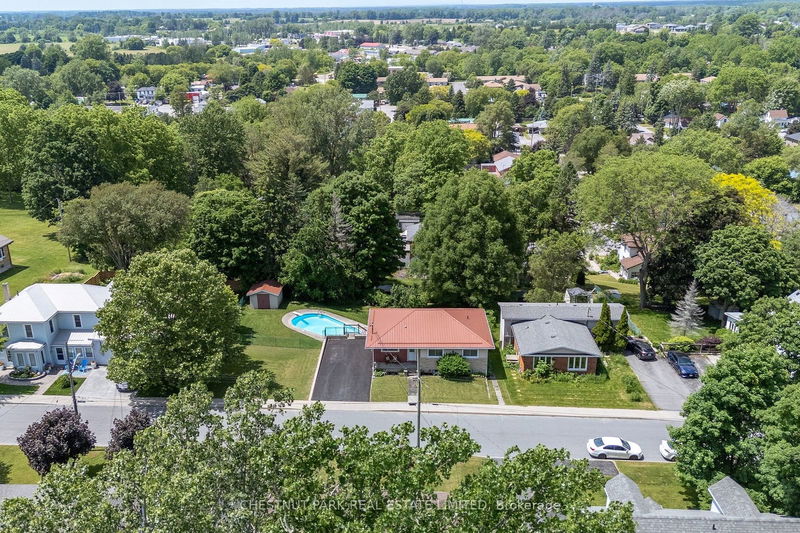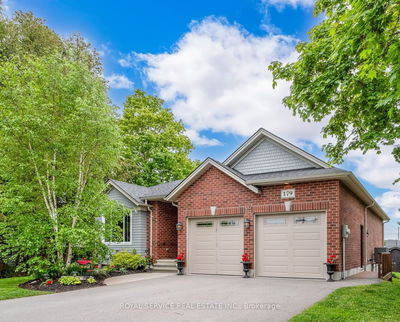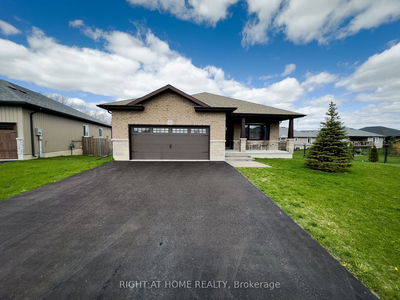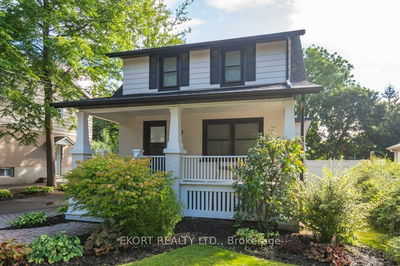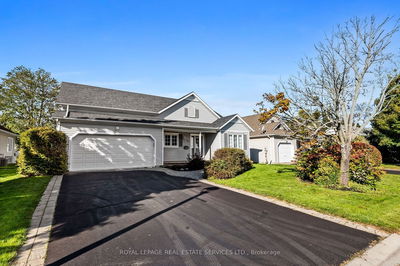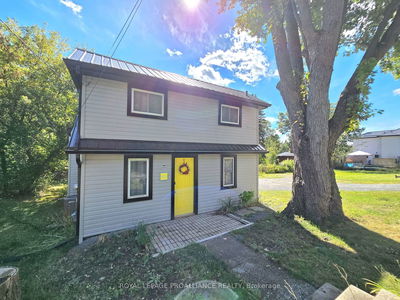30 Prospect
Picton | Prince Edward County
$699,900.00
Listed 4 months ago
- 2 bed
- 2 bath
- 2000-2500 sqft
- 4.0 parking
- Detached
Instant Estimate
$709,987
+$10,087 compared to list price
Upper range
$810,815
Mid range
$709,987
Lower range
$609,159
Property history
- Now
- Listed on Jun 14, 2024
Listed for $699,900.00
120 days on market
Location & area
Schools nearby
Home Details
- Description
- Bring your mid-century design ideas to reality with this charming 1960s bungalow! Brimming with vintage character & nestled on an oversized lot on a quiet dead-end street, this home offers the perfect balance of peace & convenience. The main level is ideal for easy living with its flowing floor plan, accommodating two good-sized bedrooms and a full bath. The living room boasts a large picture window that floods the space with natural light and overlooks the private backyard. Venture downstairs to discover a fully equipped in-law suite with its own separate entrance. Complete with two additional bedrooms and a full bath, this space would comfortably suit multigenerational living or a long or short-term rental. The lower level also features full size windows in the open concept living/kitchen area, creating a bright and inviting atmosphere. Outside, the spacious fenced yard beckons for outdoor enjoyment, featuring a large patio with in-ground pool, perfect for entertaining and summer relaxation, plus a convenient garden shed for all your tools & equipment. Parking is a breeze with room for four cars in the double driveway, offering plenty of space for guests or a growing family. Only a short distance from all the amenities downtown Picton has to offer. Don't miss the opportunity to make this mid-century gem your own!
- Additional media
- -
- Property taxes
- $3,212.64 per year / $267.72 per month
- Basement
- Fin W/O
- Year build
- 51-99
- Type
- Detached
- Bedrooms
- 2 + 2
- Bathrooms
- 2
- Parking spots
- 4.0 Total
- Floor
- -
- Balcony
- -
- Pool
- Inground
- External material
- Stone
- Roof type
- -
- Lot frontage
- -
- Lot depth
- -
- Heating
- Forced Air
- Fire place(s)
- N
- Main
- Kitchen
- 11’4” x 16’5”
- Dining
- 8’5” x 10’8”
- Living
- 11’10” x 14’4”
- Prim Bdrm
- 11’1” x 10’9”
- Br
- 10’9” x 9’6”
- Office
- 8’9” x 9’6”
- Lower
- Family
- 13’7” x 12’2”
- Kitchen
- 8’10” x 12’10”
- Br
- 10’5” x 8’10”
- Br
- 9’7” x 13’0”
- Laundry
- 14’9” x 11’3”
Listing Brokerage
- MLS® Listing
- X8440710
- Brokerage
- CHESTNUT PARK REAL ESTATE LIMITED
Similar homes for sale
These homes have similar price range, details and proximity to 30 Prospect
