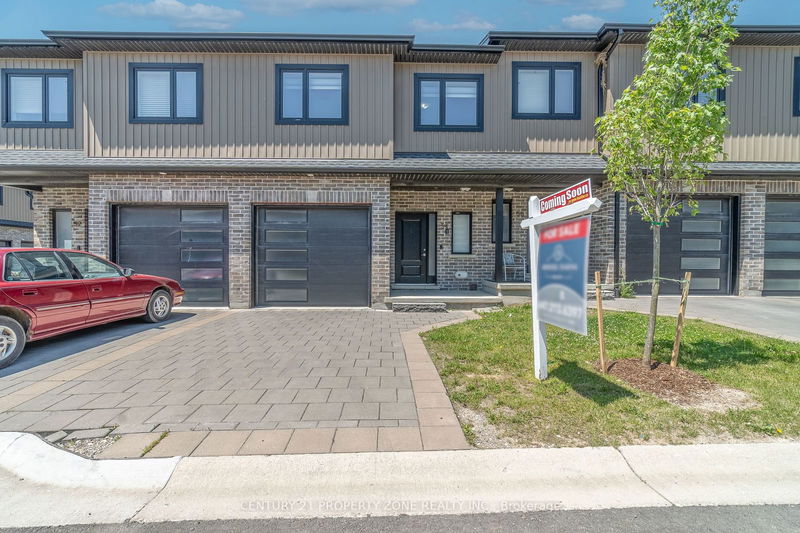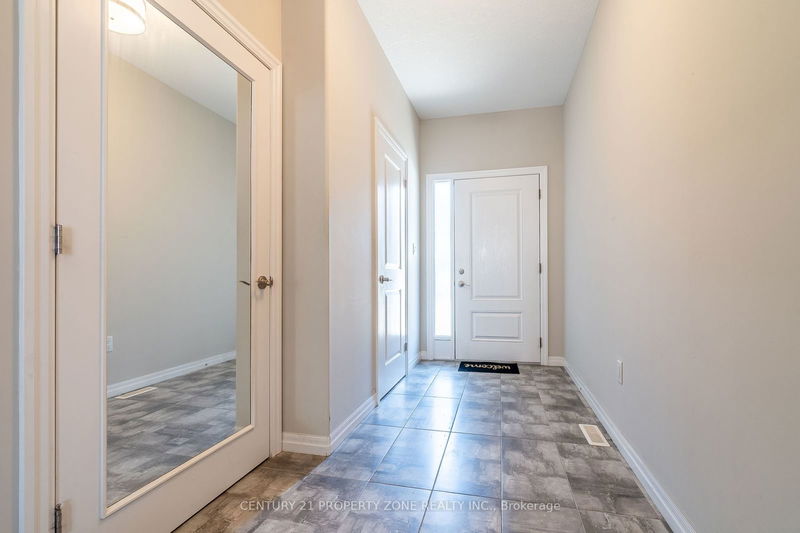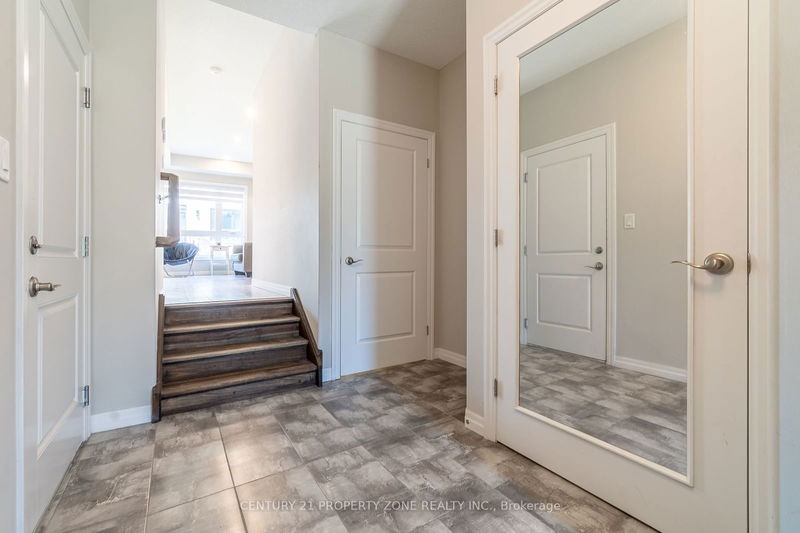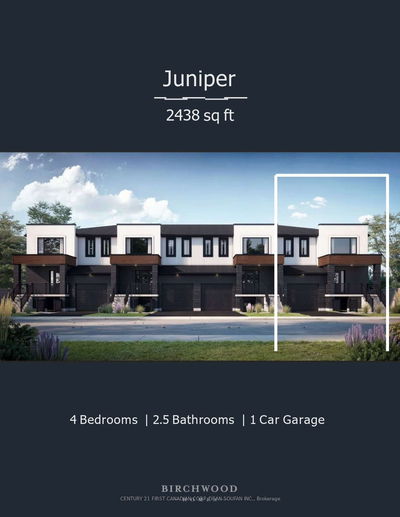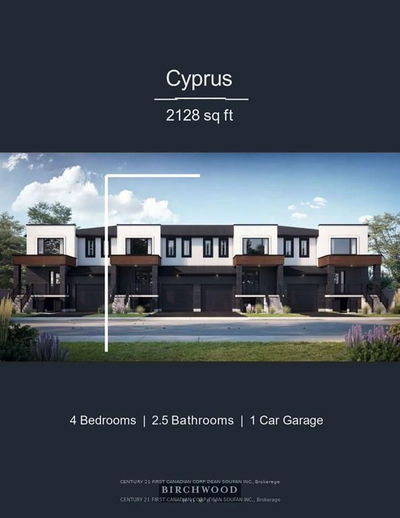54 - 811 Sarnia
| London
$698,900.00
Listed 4 months ago
- 4 bed
- 3 bath
- 1100-1500 sqft
- 2.0 parking
- Att/Row/Twnhouse
Instant Estimate
$706,834
+$7,934 compared to list price
Upper range
$744,182
Mid range
$706,834
Lower range
$669,487
Property history
- Jun 14, 2024
- 4 months ago
Price Change
Listed for $698,900.00 • about 2 months on market
- Jun 22, 2021
- 3 years ago
Sold for $610,000.00
Listed for $569,900.00 • 6 days on market
- May 10, 2019
- 5 years ago
Leased
Listed for $1,999.00 • 22 days on market
Location & area
Schools nearby
Home Details
- Description
- Make the most of your investment with this Rare- ***4 Bedroom Freehold Townhouse*** in North West London! In friendly neighborhood of Hyde Park, Only steps away from amenities such as Western University, Hyde Park shopping Centre, Costco, Wal-Mart, Schools, Downtown and Public transit. The main floor features an open concept layout High Ceiling on every floor with huge cabinets &Pantry in the kitchen, appliances, island with quartz counter tops, pot lights, ceramic tiling and more. The second floor features 4 Good Sized bedroom with a large closets. Built-in Bluetooth speaker system, Video Door bell, Smart connection (ethernet + Internet) throughout the home. The unit backs onto a good sized deck.
- Additional media
- -
- Property taxes
- $3,441.00 per year / $286.75 per month
- Basement
- Unfinished
- Year build
- 0-5
- Type
- Att/Row/Twnhouse
- Bedrooms
- 4
- Bathrooms
- 3
- Parking spots
- 2.0 Total | 1.0 Garage
- Floor
- -
- Balcony
- -
- Pool
- None
- External material
- Brick
- Roof type
- -
- Lot frontage
- -
- Lot depth
- -
- Heating
- Forced Air
- Fire place(s)
- N
- Ground
- Foyer
- 0’0” x 0’0”
- Powder Rm
- 0’0” x 0’0”
- Bsmt
- Laundry
- 0’0” x 0’0”
- Main
- Breakfast
- 10’0” x 12’0”
- Kitchen
- 14’0” x 12’0”
- Great Rm
- 12’0” x 14’12”
- 2nd
- Br
- 14’0” x 12’0”
- Br
- 14’0” x 12’0”
- Bathroom
- 4’12” x 8’0”
- Br
- 13’4” x 10’0”
- Br
- 12’3” x 10’3”
- Bathroom
- 4’12” x 8’0”
Listing Brokerage
- MLS® Listing
- X8441986
- Brokerage
- CENTURY 21 PROPERTY ZONE REALTY INC.
Similar homes for sale
These homes have similar price range, details and proximity to 811 Sarnia

