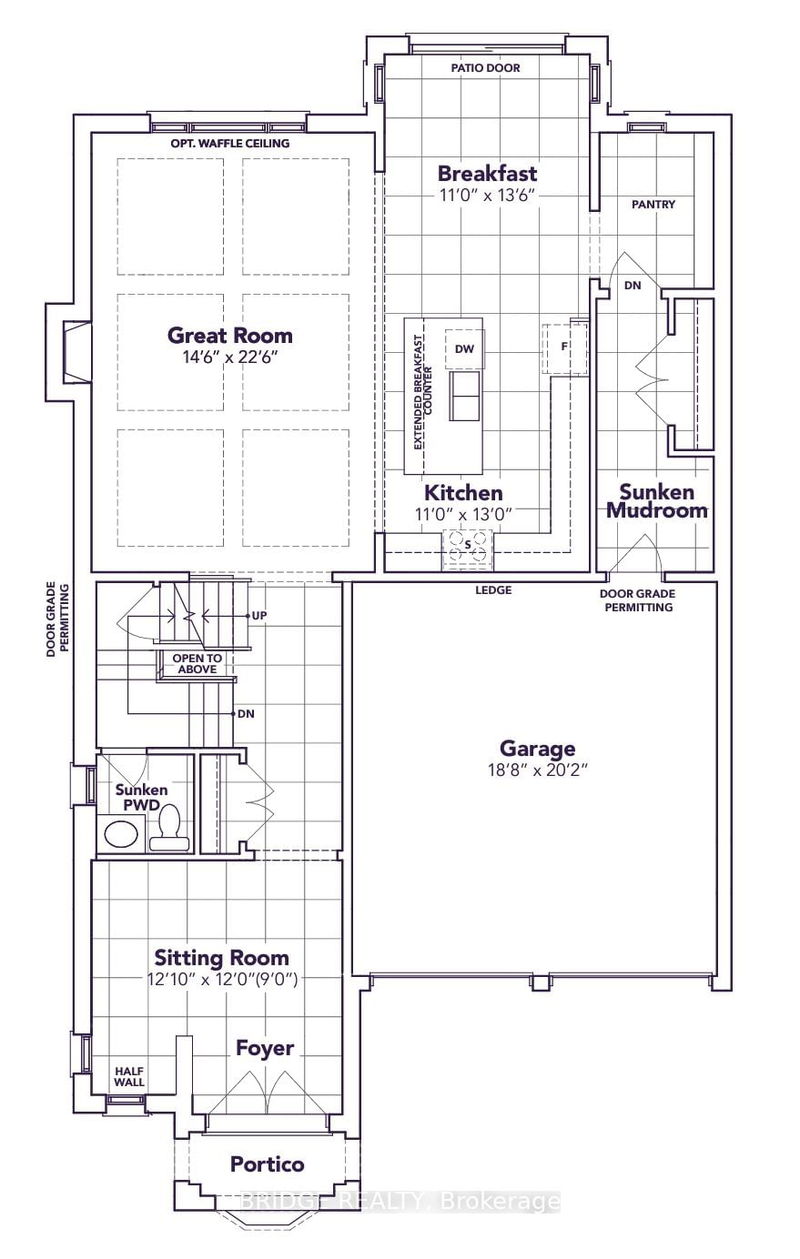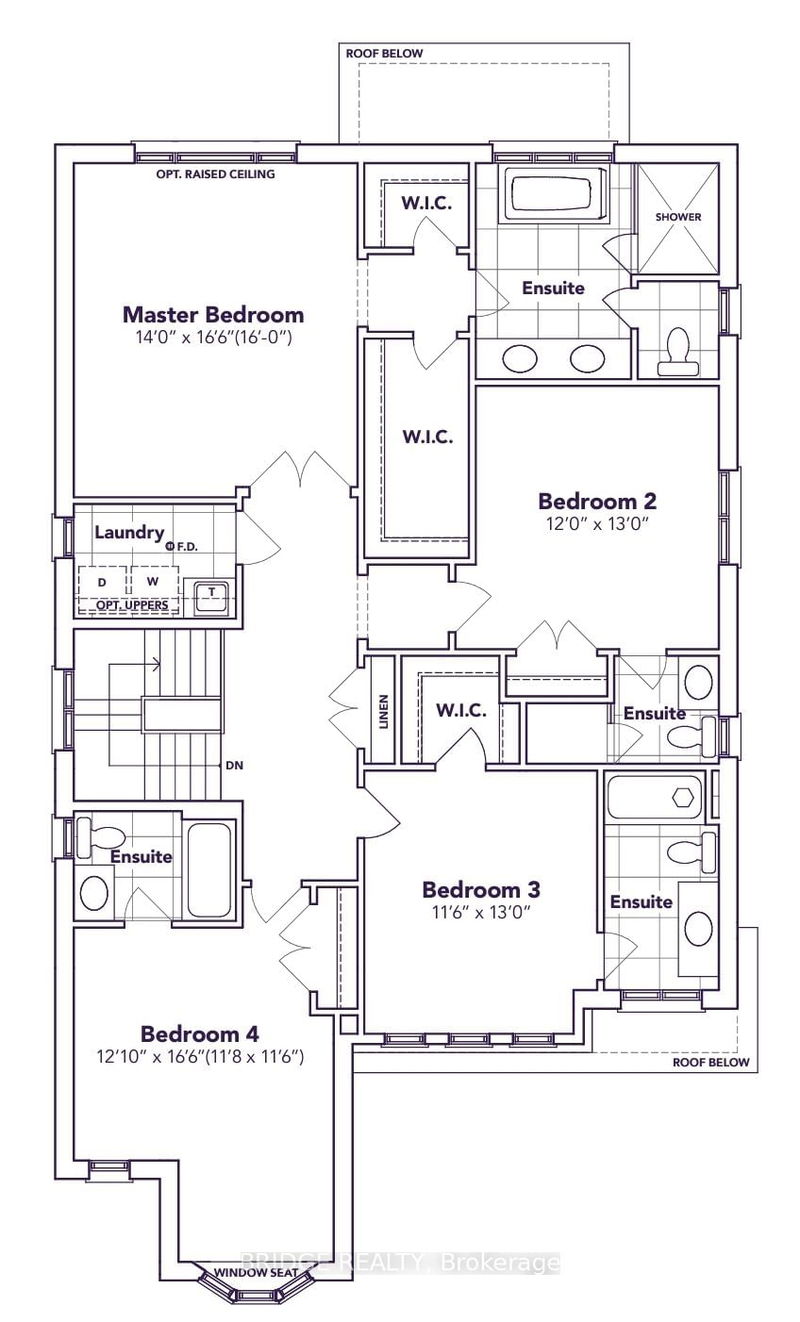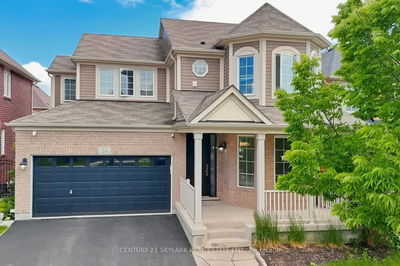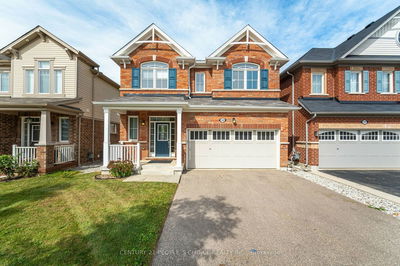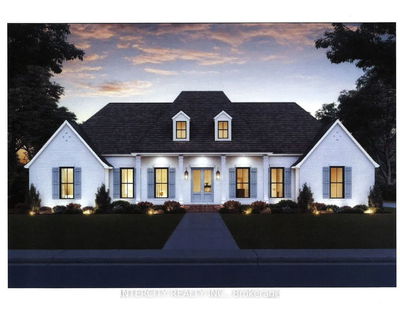1450 Upper Thames
| Woodstock
$1,149,900.00
Listed 4 months ago
- 4 bed
- 5 bath
- 2500-3000 sqft
- 4.0 parking
- Detached
Instant Estimate
$1,136,609
-$13,292 compared to list price
Upper range
$1,244,635
Mid range
$1,136,609
Lower range
$1,028,582
Property history
- Now
- Listed on Jun 14, 2024
Listed for $1,149,900.00
118 days on market
Location & area
Schools nearby
Home Details
- Description
- Welcome to this stunning home (Assignment Sale) to be built by the Kingsmen Builder, located in the sought-after Havelock Corners of Woodstock. This top-selling 2,900 square foot home features extensive upgrades and luxurious finishes, offering a perfect blend of style and functionality. Hardwood floors on the main & stairs provide a timeless and sophisticated look. Enjoy cooking in a spacious kitchen with sleek quartz countertops and upgraded appliances. 9-foot ceilings on both floors enhance the open and airy feel of the home. Each bedroom boasts its own ensuite bathroom for ultimate convenience and privacy. Upgraded showers with glass doors add a touch of elegance. 8-foottall doors throughout the home create a grand and spacious ambiance. A large backyard perfect for children to play or for gardening. The large, unfinished basement offers endless possibilities for customization. Don't miss the chance to own this beautifully upgraded property to be built in Havelock Corners.
- Additional media
- -
- Property taxes
- $0.00 per year / $0.00 per month
- Basement
- Unfinished
- Year build
- 0-5
- Type
- Detached
- Bedrooms
- 4
- Bathrooms
- 5
- Parking spots
- 4.0 Total | 2.0 Garage
- Floor
- -
- Balcony
- -
- Pool
- None
- External material
- Brick
- Roof type
- -
- Lot frontage
- -
- Lot depth
- -
- Heating
- Forced Air
- Fire place(s)
- Y
- Main
- Kitchen
- 10’12” x 12’12”
- Breakfast
- 10’12” x 13’7”
- Family
- 14’7” x 22’7”
- Living
- 12’1” x 11’12”
- Powder Rm
- 0’0” x 0’0”
- 2nd
- Prim Bdrm
- 13’12” x 16’7”
- 2nd Br
- 11’12” x 12’12”
- 3rd Br
- 11’7” x 12’12”
- 4th Br
- 12’1” x 14’7”
- Laundry
- 0’0” x 0’0”
Listing Brokerage
- MLS® Listing
- X8441326
- Brokerage
- BRIDGE REALTY
Similar homes for sale
These homes have similar price range, details and proximity to 1450 Upper Thames

