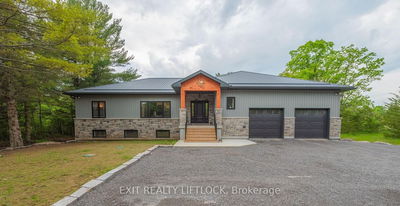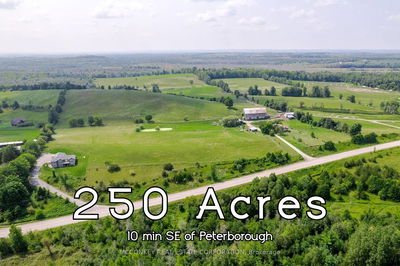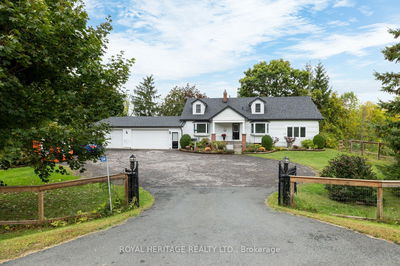3033 Freeburn
Lakefield | Smith-Ennismore-Lakefield
$1,540,000.00
Listed 4 months ago
- 3 bed
- 3 bath
- 2000-2500 sqft
- 6.0 parking
- Rural Resid
Instant Estimate
$1,577,942
+$37,942 compared to list price
Upper range
$1,783,808
Mid range
$1,577,942
Lower range
$1,372,077
Property history
- Jun 14, 2024
- 4 months ago
Extension
Listed for $1,540,000.00 • on market
- Apr 18, 2023
- 1 year ago
Expired
Listed for $1,599,000.00 • 3 months on market
- May 24, 2023
- 1 year ago
Sold for $1,480,000.00
Listed for $1,599,000.00 • about 1 month on market
- Mar 28, 2014
- 11 years ago
Sold for $769,000.00
Listed for $769,000.00 • 6 months on market
Location & area
Schools nearby
Home Details
- Description
- Welcome to beautiful Clear Lake on the Trent Severn Waterway. Excellent location, 10 minutes to the village of Lakefield with all amenities including grocery, medical centre, pharmacy and schools, on a four season road offering great privacy. 120 feet of waterfront with wide open lake views, boat to Georgian Bay or Trenton from your dock. Large brick bungalow with 3 bedrooms on the main, primary with four piece ensuite, guest wing with two bedroom and a four piece bath. Open concept living/dining with beautiful lake views and walkout to spacious deck. Lower level offers two extra bedrooms, four piece bath and large open concept living/games room with extra kitchen and walkout to the lakeside. Many updates to this great lake home, forced air propane furnace, central air, central vac, newer septic and drilled well, newer water system, contemporary steel roof, paved drive and fully fenced yard (just over an acre). Lakeside there is an adorable cottage bunkie - as is, but has great potential.
- Additional media
- https://pages.finehomesphoto.com/3033-Freeburn-Ln/idx
- Property taxes
- $7,256.84 per year / $604.74 per month
- Basement
- Finished
- Basement
- W/O
- Year build
- 16-30
- Type
- Rural Resid
- Bedrooms
- 3 + 2
- Bathrooms
- 3
- Parking spots
- 6.0 Total | 2.0 Garage
- Floor
- -
- Balcony
- -
- Pool
- None
- External material
- Brick
- Roof type
- -
- Lot frontage
- -
- Lot depth
- -
- Heating
- Forced Air
- Fire place(s)
- Y
- Main
- Living
- 23’3” x 14’3”
- Dining
- 12’11” x 10’1”
- Kitchen
- 14’7” x 10’1”
- Prim Bdrm
- 13’9” x 15’3”
- Br
- 12’4” x 12’4”
- Br
- 12’2” x 12’4”
- Laundry
- 7’5” x 6’1”
- Bsmt
- Rec
- 26’11” x 27’11”
- Dining
- 13’4” x 8’8”
- Kitchen
- 13’4” x 10’6”
- Br
- 17’2” x 11’10”
- Br
- 13’3” x 12’0”
Listing Brokerage
- MLS® Listing
- X8442160
- Brokerage
- ROYAL LEPAGE FRANK REAL ESTATE
Similar homes for sale
These homes have similar price range, details and proximity to 3033 Freeburn









