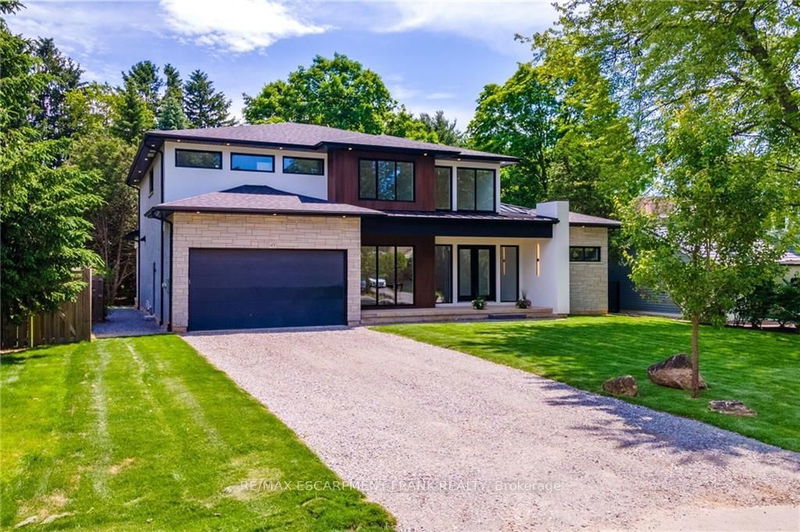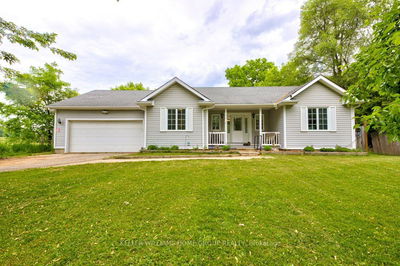149 Rosemary
Ancaster | Hamilton
$3,089,987.00
Listed 4 months ago
- 4 bed
- 4 bath
- 3500-5000 sqft
- 6.0 parking
- Detached
Instant Estimate
$2,905,743
-$184,244 compared to list price
Upper range
$3,277,369
Mid range
$2,905,743
Lower range
$2,534,117
Property history
- Now
- Listed on Jun 14, 2024
Listed for $3,089,987.00
117 days on market
- Sep 30, 2022
- 2 years ago
Terminated
Listed for $3,000.00 • 3 months on market
Location & area
Schools nearby
Home Details
- Description
- Welcome to this stunning custom-built masterpiece in the prestigious Maple Lane neighbourhood of Ancaster! This luxurious 3,700 square-foot home boasts four spacious bedrooms all with generous walk-in closets, and four elegant baths, offering unparalleled comfort and style. Nestled on an expansive 75 x 188 lot, the property is surrounded by mature trees, providing a serene and private oasis. Located just steps away from the renowned Hamilton Golf and Country Club, walking trails and the Ancaster Village, no expense has been spared in the design and finishes of this contemporary haven. The heart of the home is the enormous open-concept kitchen, seamlessly connected to the dining space, family room, and outdoor covered porch with fireplace, perfect for entertaining and family gatherings. The abundance of large windows bathes the interior in natural light, enhancing the bright and airy ambiance. Experience the epitome of luxury living in a lush, mature neighbourhood with this exceptional residence.
- Additional media
- -
- Property taxes
- $0.00 per year / $0.00 per month
- Basement
- Full
- Basement
- Unfinished
- Year build
- New
- Type
- Detached
- Bedrooms
- 4
- Bathrooms
- 4
- Parking spots
- 6.0 Total | 2.0 Garage
- Floor
- -
- Balcony
- -
- Pool
- None
- External material
- Brick
- Roof type
- -
- Lot frontage
- -
- Lot depth
- -
- Heating
- Forced Air
- Fire place(s)
- Y
- Main
- Living
- 20’4” x 17’1”
- Dining
- 12’3” x 19’1”
- Kitchen
- 12’8” x 19’1”
- Den
- 13’3” x 15’2”
- Prim Bdrm
- 14’10” x 19’1”
- Laundry
- 17’12” x 5’1”
- 2nd
- Br
- 19’12” x 15’2”
- Br
- 15’2” x 14’11”
- Br
- 15’3” x 14’1”
- Bsmt
- Other
- 60’2” x 45’7”
- Cold/Cant
- 28’12” x 6’11”
Listing Brokerage
- MLS® Listing
- X8443956
- Brokerage
- RE/MAX ESCARPMENT FRANK REALTY
Similar homes for sale
These homes have similar price range, details and proximity to 149 Rosemary









