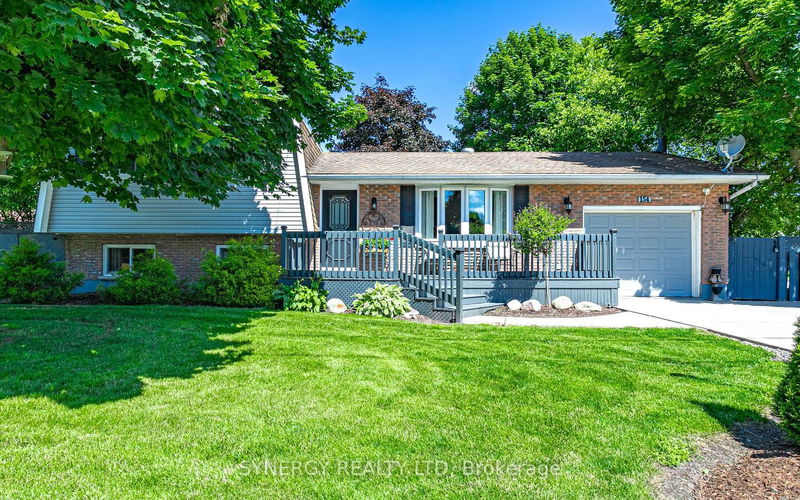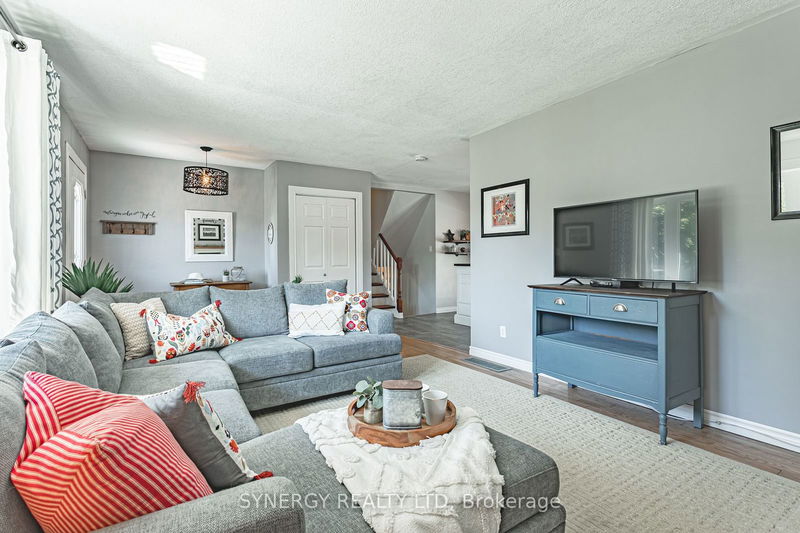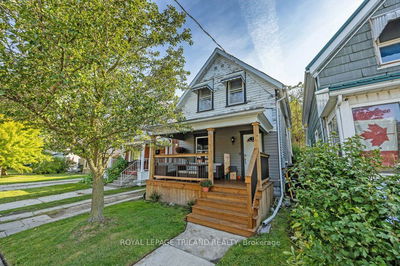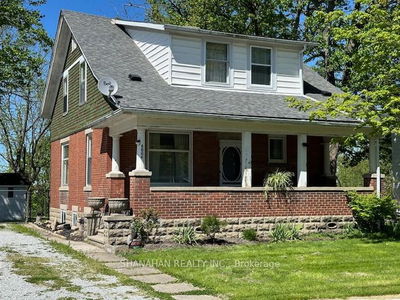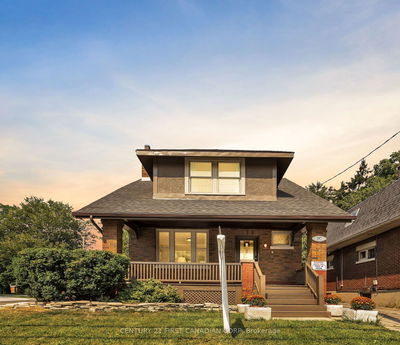154 Water
Glencoe | Southwest Middlesex
$560,000.00
Listed 4 months ago
- 3 bed
- 1 bath
- - sqft
- 5.0 parking
- Detached
Instant Estimate
$543,272
-$16,728 compared to list price
Upper range
$613,475
Mid range
$543,272
Lower range
$473,069
Property history
- Now
- Listed on Jun 17, 2024
Listed for $560,000.00
114 days on market
- Jun 26, 2019
- 5 years ago
Sold for $285,000.00
Listed for $289,750.00 • 5 days on market
- Nov 14, 2012
- 12 years ago
Sold for $147,500.00
Listed for $149,900.00 • 17 days on market
- May 2, 2010
- 14 years ago
Sold for $163,000.00
Listed for $169,900.00 • 9 months on market
- Nov 5, 2008
- 16 years ago
Terminated
Listed for $199,900.00 • on market
- Nov 25, 1996
- 28 years ago
Expired
Listed for $129,900.00 • 11 months on market
Location & area
Schools nearby
Home Details
- Description
- Welcome home to 154 Water St in the heart of Glencoe Ontario. This stunning home features a large corner lot, with a double wide concrete driveway. A welcoming front porch overlooks a spacious front yard and attached garage. Walk into an elegant living room with lots of natural light and hardwood floors. Step outside the patio door into a backyard oasis that is perfect for making summer family memories or relax and unwind by the pool. This home features 3 generous sized bedrooms and a full bathroom with double sinks. The lower level will make a perfect family space or home gym, it also features a large storage area. Updates to this home include a freshly painted deck, updated kitchen, new pump for pool, 2 sump pumps and landscaping throughout the property. Link to video https://drive.google.com/file/d/18L4nKMGIgIq1nYWWm_JzCFKipR0pOa0R/view?usp=share_link
- Additional media
- https://youriguide.com/154_water_st_glencoe_on/
- Property taxes
- $2,731.00 per year / $227.58 per month
- Basement
- Crawl Space
- Basement
- Part Fin
- Year build
- 31-50
- Type
- Detached
- Bedrooms
- 3
- Bathrooms
- 1
- Parking spots
- 5.0 Total | 1.0 Garage
- Floor
- -
- Balcony
- -
- Pool
- Inground
- External material
- Brick
- Roof type
- -
- Lot frontage
- -
- Lot depth
- -
- Heating
- Forced Air
- Fire place(s)
- N
- Main
- Dining
- 10’12” x 9’2”
- Kitchen
- 10’5” x 11’12”
- Living
- 11’1” x 20’12”
- 2nd
- Br
- 9’6” x 9’6”
- 2nd Br
- 12’10” x 7’5”
- Prim Bdrm
- 12’12” x 11’6”
Listing Brokerage
- MLS® Listing
- X8448586
- Brokerage
- SYNERGY REALTY LTD
Similar homes for sale
These homes have similar price range, details and proximity to 154 Water
