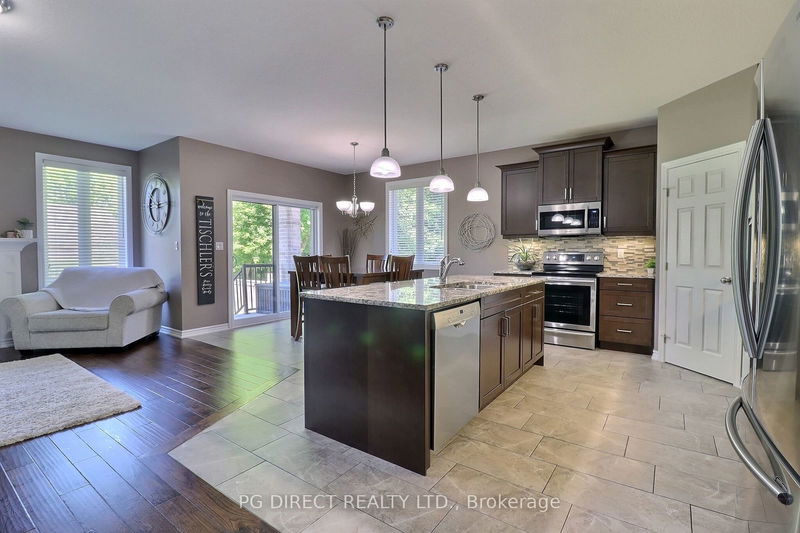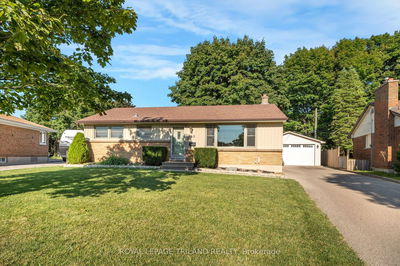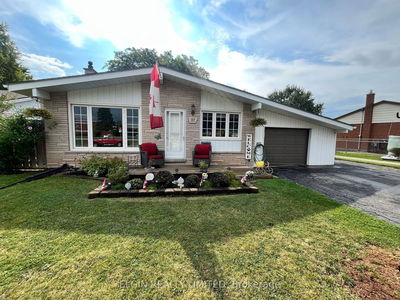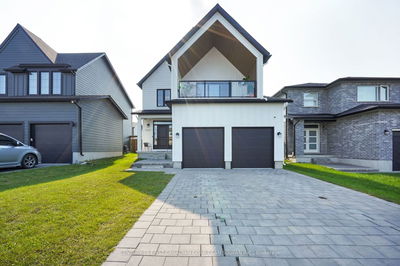67 Caverhill
Komoka | Middlesex Centre
$980,000.00
Listed 4 months ago
- 3 bed
- 3 bath
- 2500-3000 sqft
- 6.0 parking
- Detached
Instant Estimate
$996,189
+$16,189 compared to list price
Upper range
$1,083,996
Mid range
$996,189
Lower range
$908,383
Property history
- Jun 17, 2024
- 4 months ago
Price Change
Listed for $980,000.00 • 3 months on market
- May 11, 2024
- 5 months ago
Terminated
Listed for $1,054,900.00 • about 1 month on market
Location & area
Schools nearby
Home Details
- Description
- Visit REALTOR website for additional information. One of the best streets in Komoka! Custom built Vranic Home. This stunning Bungalow boasts 2755 sq ft of finished living space! Open concept living on the main floor featuring a Beautiful Kitchen with pantry, valance lighting, granite, soft close doors, back splash & over sized island. Living room with gas fireplace, 3 spacious bedrooms including a primary suite with 5 piece luxury ensuite and walk-in closet, 4 piece main bathroom, laundry and large walk-in nook/closet.Lower level has high ceilings and large windows with a spacious Recreation Room that is perfect for entertaining plus an additional bedroom, 3 piece bathroom, space for a 5th bedroom and lots of space for storage. Fall in love with the private backyard oasis that backs onto Komoka Ponds, showcasing a covered patio, swim spa, extensive landscaping and storage shed. Close to all the amenities that Komoka has to offer, you surely wont want to miss this one
- Additional media
- -
- Property taxes
- $5,253.11 per year / $437.76 per month
- Basement
- Part Fin
- Year build
- 6-15
- Type
- Detached
- Bedrooms
- 3 + 1
- Bathrooms
- 3
- Parking spots
- 6.0 Total | 2.0 Garage
- Floor
- -
- Balcony
- -
- Pool
- None
- External material
- Brick
- Roof type
- -
- Lot frontage
- -
- Lot depth
- -
- Heating
- Forced Air
- Fire place(s)
- N
- Main
- Living
- 24’2” x 14’1”
- Dining
- 11’2” x 10’6”
- Kitchen
- 13’5” x 14’6”
- Br
- 13’5” x 14’10”
- 2nd Br
- 12’10” x 13’3”
- 3rd Br
- 10’0” x 12’6”
- Bathroom
- 0’0” x 0’0”
- Bathroom
- 0’0” x 0’0”
- Laundry
- 6’4” x 14’12”
- Bsmt
- Rec
- 18’3” x 27’1”
- 4th Br
- 10’8” x 10’0”
- Bathroom
- 0’0” x 0’0”
Listing Brokerage
- MLS® Listing
- X8448632
- Brokerage
- PG DIRECT REALTY LTD.
Similar homes for sale
These homes have similar price range, details and proximity to 67 Caverhill









