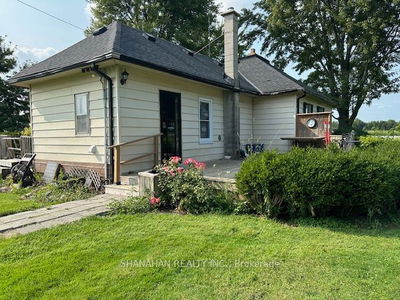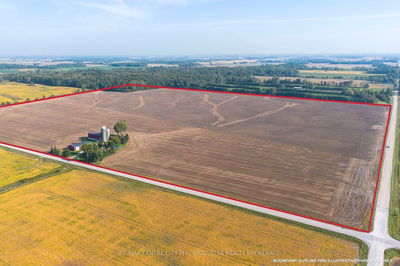15260 Furnival
| West Elgin
$1,360,000.00
Listed 4 months ago
- 3 bed
- 2 bath
- 3000-3500 sqft
- 10.0 parking
- Farm
Instant Estimate
$1,332,940
-$27,060 compared to list price
Upper range
$1,556,895
Mid range
$1,332,940
Lower range
$1,108,985
Property history
- Now
- Listed on Jun 15, 2024
Listed for $1,360,000.00
115 days on market
Location & area
Schools nearby
Home Details
- Description
- Looking for a country retreat! This incredible 50 acre parcel has so much to offer! A beautiful 2 storey home built-in 1997 with double car garage and metal roof. The main floor offers a large living room with wood burning stove and vaulted ceilings. Large oak kitchen with lots of cupboard space, pantry, built in stovetop, pot and pan drawers and island with newer flooring (2023). The main floor also has 2 bedrooms, family room and a sunroom. Sliding doors off kitchen to large deck overlooking the wooded area. The upper level offers master bedroom with 3 piece ensuite and private balcony. The lower level has a rec room, games room and hobby room. Lots of space for a growing family. The home has a beautiful inground swimming pool with concrete decking (newer liner, skimmer &winter cover 2022, filter and vacuum 2023), large pond and a 30 x 36 detached workshop. A newer generator(2022). 15 acres workable presently rented at 200/acre. Crops belong to tenant. Approximate 25 acres of bush.
- Additional media
- https://unbranded.youriguide.com/15260_furnival_rd_wardsville_on/
- Property taxes
- $12,345.30 per year / $1,028.77 per month
- Basement
- Finished
- Basement
- Full
- Year build
- 16-30
- Type
- Farm
- Bedrooms
- 3
- Bathrooms
- 2
- Parking spots
- 10.0 Total | 2.0 Garage
- Floor
- -
- Balcony
- -
- Pool
- Inground
- External material
- Brick
- Roof type
- -
- Lot frontage
- -
- Lot depth
- -
- Heating
- Water
- Fire place(s)
- Y
- Main
- Living
- 20’3” x 18’0”
- Kitchen
- 18’8” x 10’9”
- Family
- 15’5” x 14’8”
- Sunroom
- 9’10” x 13’1”
- Breakfast
- 18’12” x 7’5”
- Dining
- 15’7” x 14’8”
- Laundry
- 7’5” x 7’10”
- Bathroom
- 7’11” x 8’7”
- 2nd Br
- 14’5” x 13’2”
- 3rd Br
- 15’9” x 11’11”
- 2nd
- Prim Bdrm
- 21’2” x 18’3”
Listing Brokerage
- MLS® Listing
- X8448162
- Brokerage
- RE/MAX CENTRE CITY REALTY INC.
Similar homes for sale
These homes have similar price range, details and proximity to 15260 Furnival









