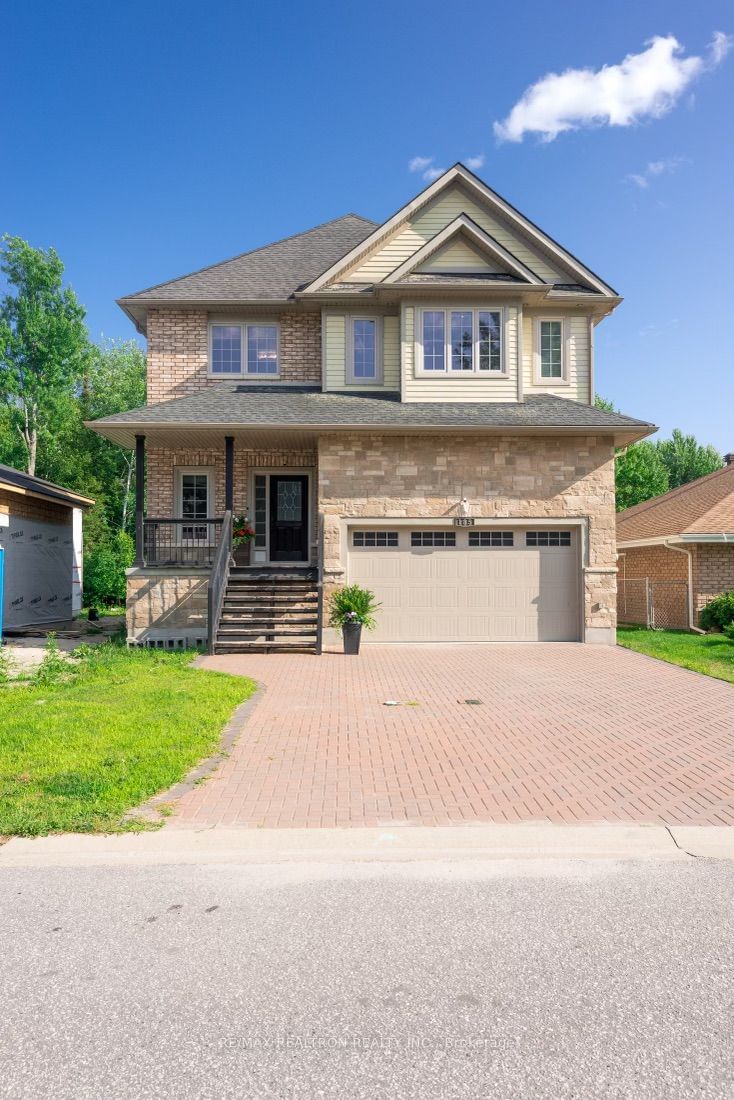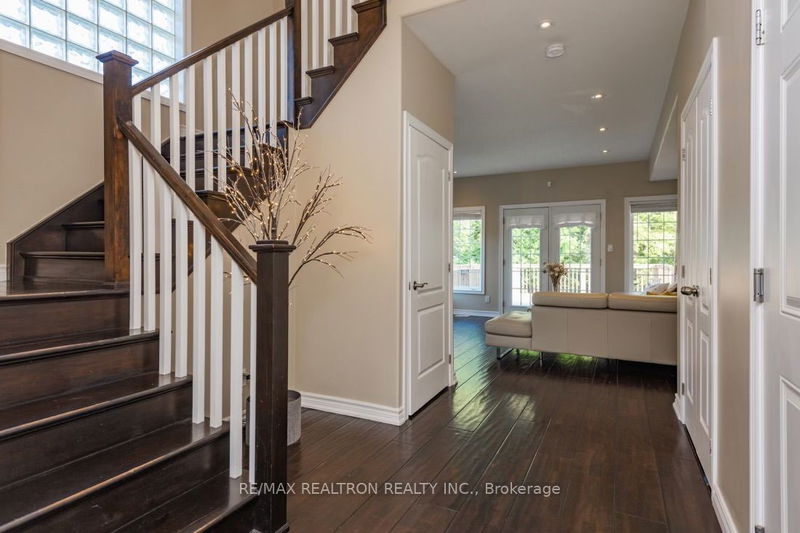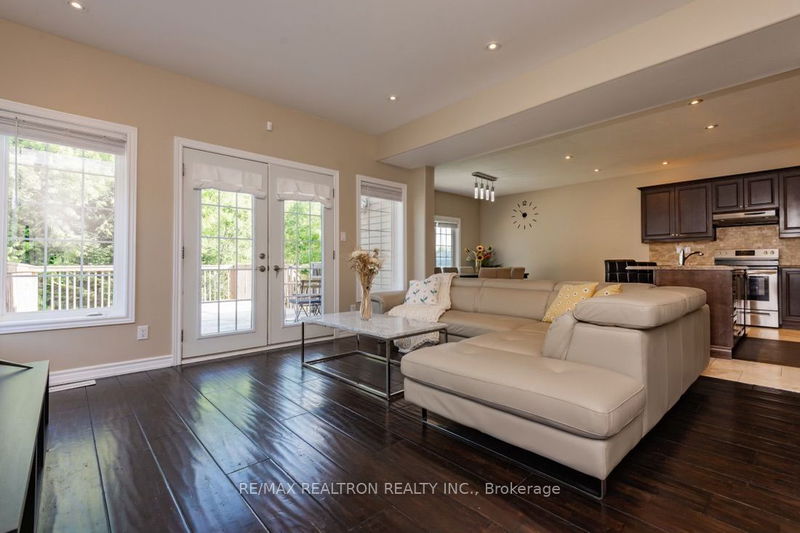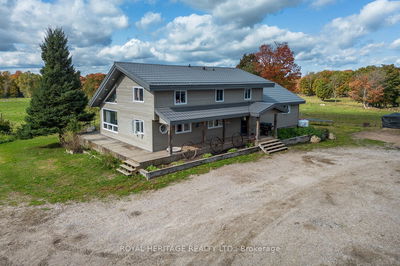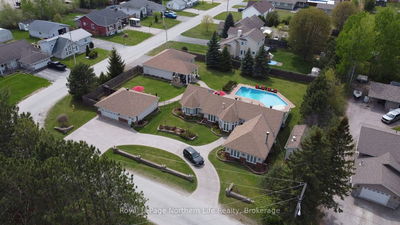185 Thelma
| North Bay
$699,000.00
Listed 4 months ago
- 3 bed
- 4 bath
- - sqft
- 6.0 parking
- Detached
Instant Estimate
$759,459
+$60,459 compared to list price
Upper range
$815,076
Mid range
$759,459
Lower range
$703,843
Property history
- Jun 17, 2024
- 4 months ago
Price Change
Listed for $699,000.00 • 2 months on market
- Mar 9, 2024
- 7 months ago
Expired
Listed for $750,000.00 • 2 months on market
- Jul 22, 2023
- 1 year ago
Terminated
Listed for $799,000.00 • about 2 months on market
Location & area
Schools nearby
Home Details
- Description
- Picture this dream home your reality while exploring the great north and all it has to offer. This spacious detached 2-storey home with an impressive elevated backyard patio backing onto a forested area is the perfect place to relax and unwind, 2719 total square footage of living space (including basement), 3 large bedrooms with 4 washrooms, 2 car garage, finished basement and tons of storage with a double closet in the foyer, a walk in closet in the primary bedroom, two double closets in the second and third bedrooms. Pot lights throughout for good lighting, no carpet throughout house, and this house is located in close proximity to beautiful Lake Nipissing, walking, & bike trails along the water/kayak spots/beaches/fishing spots/marinas/waterfront restaurant/schools/places of worship/public transit/Canadore College/Nipissing University.
- Additional media
- https://youtu.be/hw4cH3eUIbI?si=v_a-wBbqHJ3LBJj7
- Property taxes
- $5,808.48 per year / $484.04 per month
- Basement
- Finished
- Basement
- Full
- Year build
- -
- Type
- Detached
- Bedrooms
- 3
- Bathrooms
- 4
- Parking spots
- 6.0 Total | 2.0 Garage
- Floor
- -
- Balcony
- -
- Pool
- None
- External material
- Brick Front
- Roof type
- -
- Lot frontage
- -
- Lot depth
- -
- Heating
- Forced Air
- Fire place(s)
- N
- Main
- Living
- 15’2” x 14’10”
- Foyer
- 18’4” x 14’10”
- Kitchen
- 23’6” x 14’8”
- 2nd
- Prim Bdrm
- 15’2” x 12’8”
- 2nd Br
- 14’11” x 11’10”
- 3rd Br
- 14’6” x 9’11”
- Laundry
- 6’11” x 5’0”
- Bsmt
- Rec
- 31’0” x 21’10”
Listing Brokerage
- MLS® Listing
- X8449438
- Brokerage
- RE/MAX REALTRON REALTY INC.
Similar homes for sale
These homes have similar price range, details and proximity to 185 Thelma
