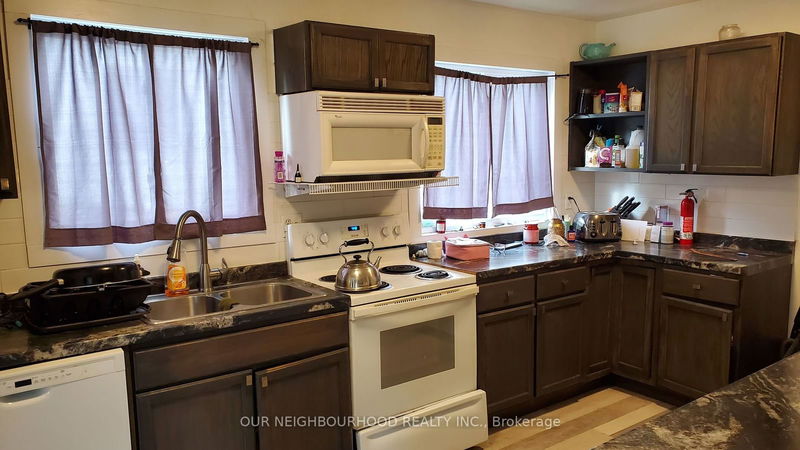48 Alexander
Monaghan | Peterborough
$459,900.00
Listed 4 months ago
- 2 bed
- 2 bath
- - sqft
- 2.0 parking
- Semi-Detached
Instant Estimate
$520,532
+$60,632 compared to list price
Upper range
$564,831
Mid range
$520,532
Lower range
$476,232
Property history
- Jun 18, 2024
- 4 months ago
Price Change
Listed for $459,900.00 • 3 months on market
- Sep 24, 2018
- 6 years ago
Sold for $315,000.00
Listed for $329,900.00 • 3 months on market
- Sep 26, 2018
- 6 years ago
Sold for $315,000.00
Listed for $329,900.00 • 3 months on market
- Jul 19, 2017
- 7 years ago
Sold for $215,000.00
Listed for $219,900.00 • 23 days on market
Location & area
Schools nearby
Home Details
- Description
- Welcome to this wonderful family home, perfectly situated in a great neighbourhood! This home is ready to be updated with your personal touches. This spacious property offers comfort, convenience, and ample space for a growing family or multi-generational living. This charming home features 4 bedrooms, with 2 on the main floor and 2 bedrooms in the finished basement. 2 full bathrooms, one on the main floor and another in the basement. The finished basement includes an in-law suite, providing privacy and independence for extended family members or guests. The large, fenced backyard is perfect for children to play, pets to roam, or hosting summer barbecues, offering both security and privacy. Located within walking distance to the hospital, this home is ideal for healthcare professionals or those who value proximity to medical services. The convenience of being next to a beautiful park and public transit makes daily commutes and recreational activities a breeze.
- Additional media
- -
- Property taxes
- $2,755.00 per year / $229.58 per month
- Basement
- Finished
- Year build
- -
- Type
- Semi-Detached
- Bedrooms
- 2 + 2
- Bathrooms
- 2
- Parking spots
- 2.0 Total
- Floor
- -
- Balcony
- -
- Pool
- None
- External material
- Brick Front
- Roof type
- -
- Lot frontage
- -
- Lot depth
- -
- Heating
- Baseboard
- Fire place(s)
- N
- Main
- Living
- 11’6” x 10’1”
Listing Brokerage
- MLS® Listing
- X8450878
- Brokerage
- OUR NEIGHBOURHOOD REALTY INC.
Similar homes for sale
These homes have similar price range, details and proximity to 48 Alexander





