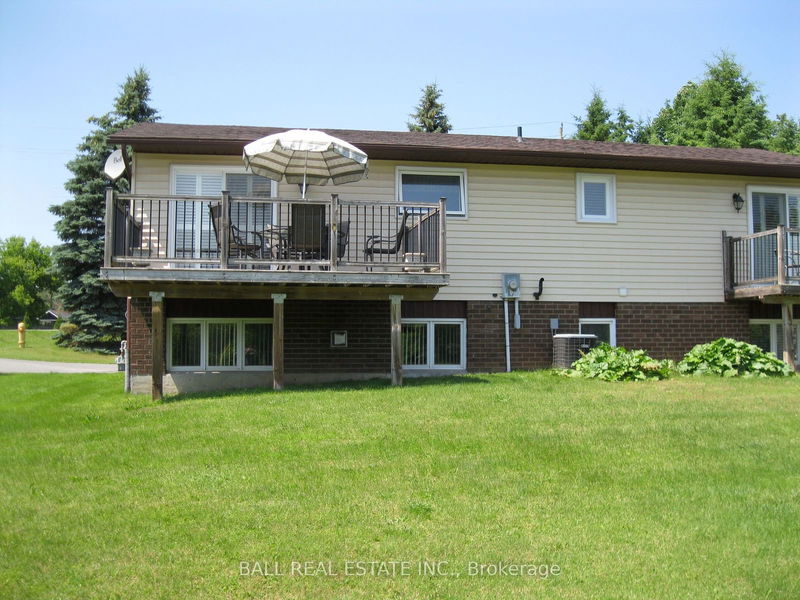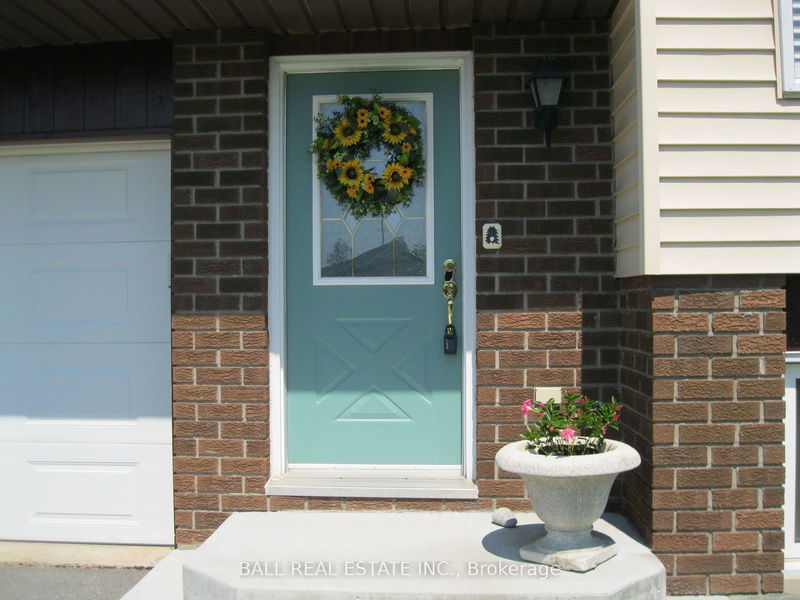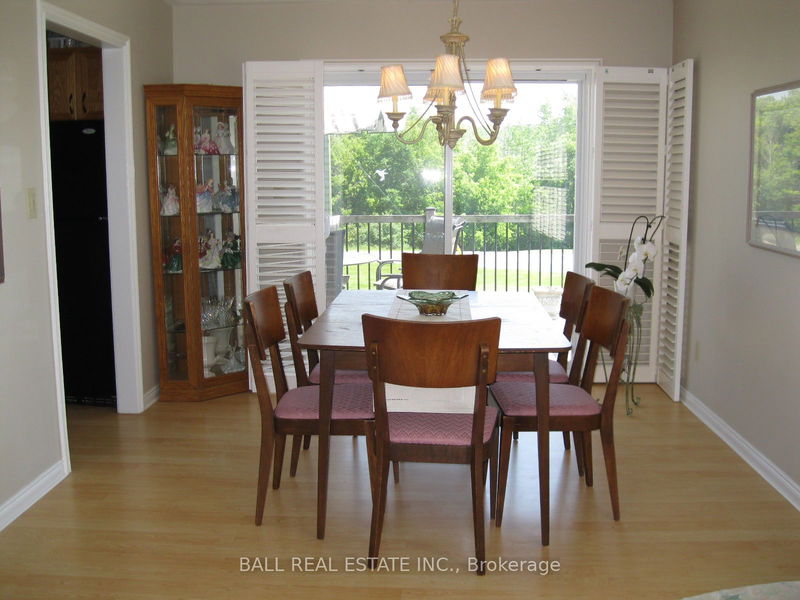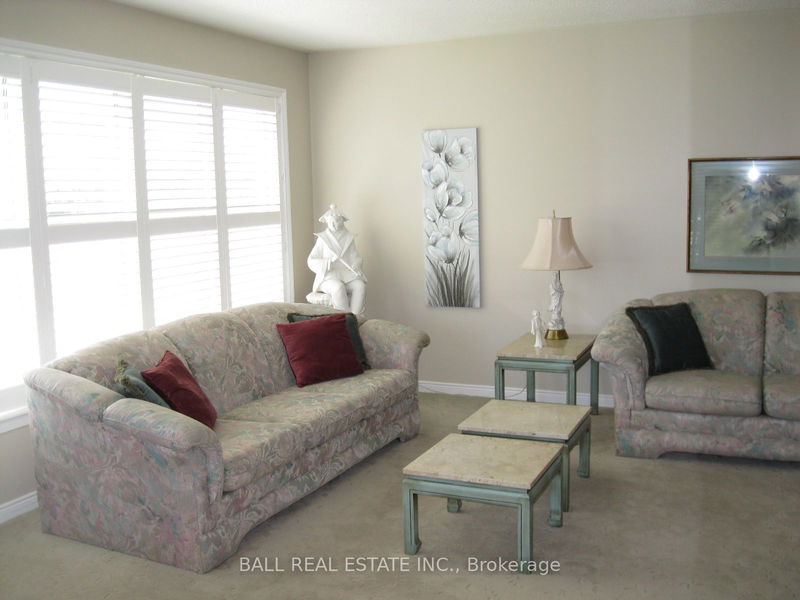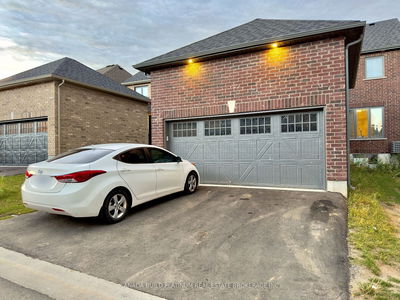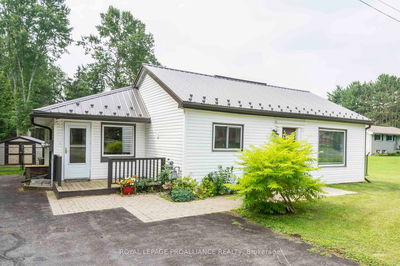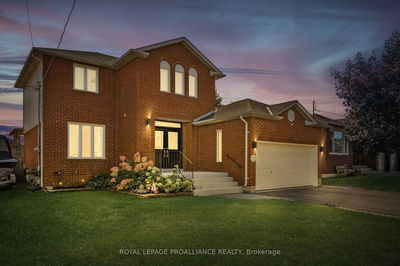227 Park
Rural Asphodel-Norwood | Asphodel-Norwood
$649,000.00
Listed 4 months ago
- 3 bed
- 2 bath
- 1100-1500 sqft
- 5.0 parking
- Detached
Instant Estimate
$689,462
+$40,462 compared to list price
Upper range
$746,970
Mid range
$689,462
Lower range
$631,955
Property history
- Jun 17, 2024
- 4 months ago
Price Change
Listed for $649,000.00 • 16 days on market
- May 8, 2024
- 5 months ago
Terminated
Listed for $699,900.00 • 24 days on market
- Apr 1, 2024
- 6 months ago
Terminated
Listed for $709,900.00 • about 1 month on market
- Aug 10, 2023
- 1 year ago
Expired
Listed for $719,900.00 • 3 months on market
Location & area
Schools nearby
Home Details
- Description
- Neat and tidy Brick/Vinyl sided 3 Bedroom Bungalow. Double Paved Driveway with a Single Attached Garage and a large outdoor sitting Patio with a Garden Storage Shed. Forced Air Natural Gas Furnace with Central Air. Large Living Room for entertaining, sit down Dining Room with walk out to a large Sundeck, spacious dine-in Kitchen, the Primary Bedroom boasts a lovely walkout morning Sundeck, 2 Guest Bedrooms and a 4 piece modern Bathroom. The finished Basement features a large Family Room with a Gas Fireplace, another Guest Bedroom or Office, modern 3 Piece Bathroom, Laundry Room and Utility Room. Bonus: Deeded Water Access to a wonderful Waterfront Park which includes Boat Launch, your own Dock and a Swimming area. Enjoy our Fieldhouse for indoor activities or the Trans Canada Trail for all kinds of Outdoor activities, including Walking, Jogging, Cross Country Skiing, ATV's and Snowmobiling. Come visit this beautiful home and you won't be disappointed. Just move in.
- Additional media
- -
- Property taxes
- $3,019.35 per year / $251.61 per month
- Basement
- Finished
- Basement
- Full
- Year build
- 31-50
- Type
- Detached
- Bedrooms
- 3 + 1
- Bathrooms
- 2
- Parking spots
- 5.0 Total | 1.0 Garage
- Floor
- -
- Balcony
- -
- Pool
- None
- External material
- Brick
- Roof type
- -
- Lot frontage
- -
- Lot depth
- -
- Heating
- Forced Air
- Fire place(s)
- Y
- Main
- Living
- 22’0” x 12’0”
- Dining
- 10’12” x 9’10”
- Kitchen
- 11’6” x 10’6”
- Br
- 13’6” x 10’6”
- 2nd Br
- 11’8” x 8’6”
- 3rd Br
- 10’10” x 8’3”
- Bathroom
- 7’12” x 3’3”
- Lower
- Family
- 22’0” x 18’0”
- 4th Br
- 11’10” x 10’6”
- Laundry
- 8’0” x 6’8”
- Utility
- 10’12” x 8’0”
- Bathroom
- 7’12” x 4’12”
Listing Brokerage
- MLS® Listing
- X8450108
- Brokerage
- BALL REAL ESTATE INC.
Similar homes for sale
These homes have similar price range, details and proximity to 227 Park

