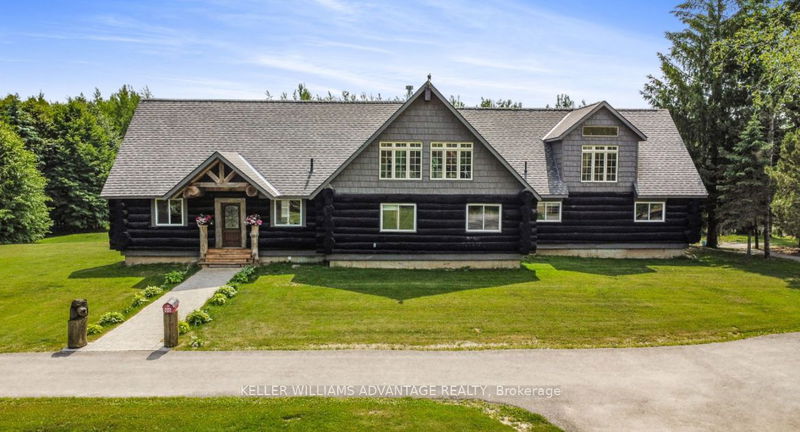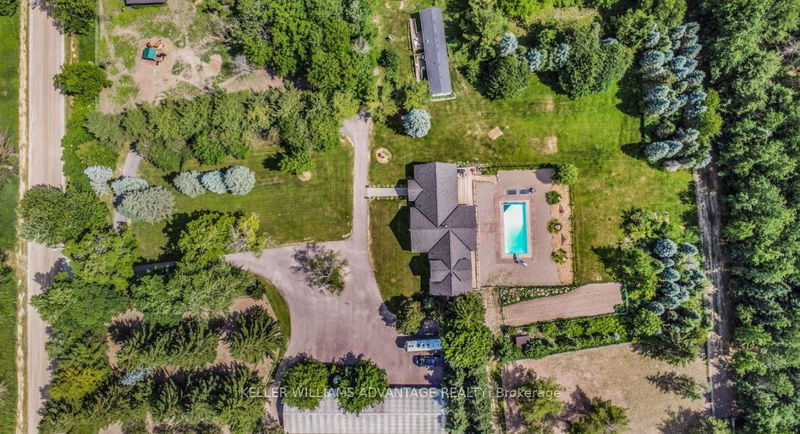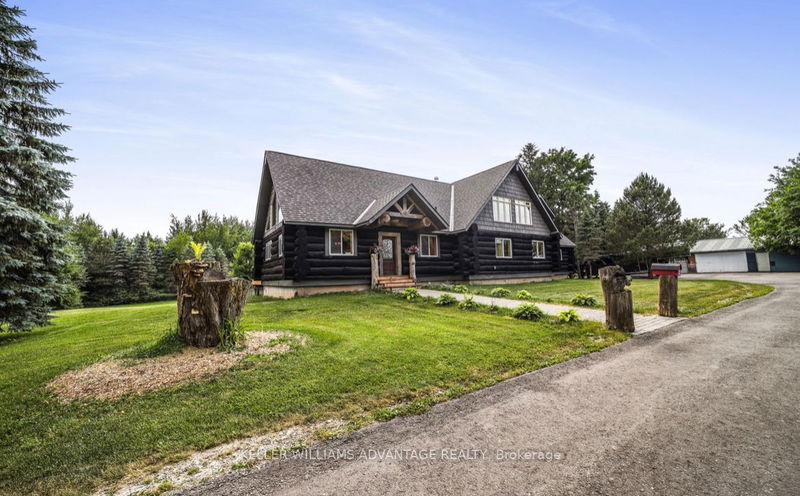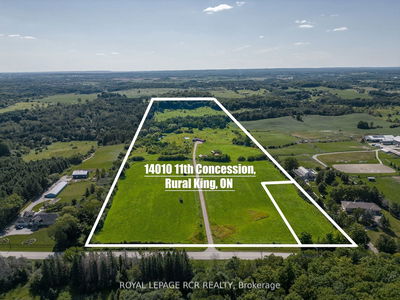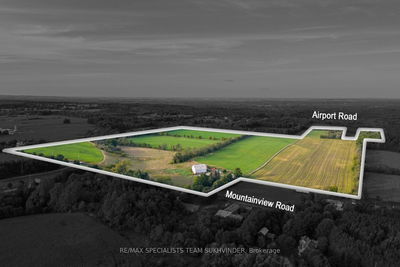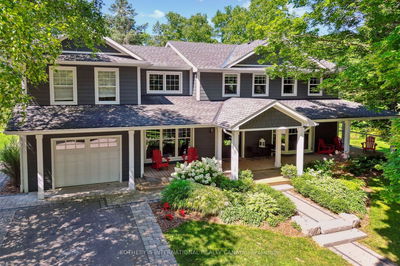111440 11th
Rural East Garafraxa | East Garafraxa
$4,250,000.00
Listed 4 months ago
- 4 bed
- 4 bath
- 5000+ sqft
- 24.0 parking
- Farm
Instant Estimate
$4,308,688
+$58,688 compared to list price
Upper range
$5,514,748
Mid range
$4,308,688
Lower range
$3,102,628
Property history
- Now
- Listed on Jun 17, 2024
Listed for $4,250,000.00
112 days on market
- Dec 16, 2023
- 10 months ago
Expired
Listed for $4,249,000.00 • 6 months on market
- May 29, 2023
- 1 year ago
Expired
Listed for $4,499,000.00 • 7 months on market
- Oct 10, 2022
- 2 years ago
Expired
Listed for $4,499,000.00 • 7 months on market
Location & area
Schools nearby
Home Details
- Description
- Discover the perfect blend of rustic charm and a taste of Yellow Stone Luxury Ranch living in this extraordinary 5600 sq ft custom log home, nestled on a diverse 93.12-acre estate. Ideal for nature lovers and equestrians, this property offers a unique sanctuary just one hour from Toronto Airport. The spacious log home includes a separate 2 bedroom 850 sq ft granny suite/guest house, perfect for extended family or guests. Enjoy a 16x36 in-ground saltwater pool, a park-like garden, orchard, and a maple bush & walnut trees. Equestrian facilities with a 48x60 indoor arena, two outdoor arenas (50x110 and 100x140), and a 75 ft round pen. Fenced paddocks come equipped with feeders, shelters, and post waterers. The property also features trails ideal for horse riding, snowmobiling, and biking, hunting. A 28x110 garage, a 48x220 barn, and three scenic ponds add to the property's appeal. Equestrian facilities are top-notch, with paddocks featuring hot coat fencing, the barn includes stalls, a large tack room, and ample storage. The property also features 25 acres of crop land.
- Additional media
- https://listings.airunlimitedcorp.com/videos/01903b86-de5d-717d-9fd9-2ca57f5bb907
- Property taxes
- $6,560.14 per year / $546.68 per month
- Basement
- Sep Entrance
- Basement
- W/O
- Year build
- 6-15
- Type
- Farm
- Bedrooms
- 4
- Bathrooms
- 4
- Parking spots
- 24.0 Total | 4.0 Garage
- Floor
- -
- Balcony
- -
- Pool
- Inground
- External material
- Log
- Roof type
- -
- Lot frontage
- -
- Lot depth
- -
- Heating
- Radiant
- Fire place(s)
- Y
- Main
- Br
- 28’9” x 13’6”
- Kitchen
- 28’11” x 23’9”
- Living
- 25’11” x 25’7”
- Games
- 17’4” x 14’0”
- Laundry
- 11’3” x 8’10”
- Upper
- 2nd Br
- 28’4” x 13’1”
- Office
- 24’1” x 14’5”
- Lower
- 3rd Br
- 28’7” x 22’8”
- 4th Br
- 28’7” x 22’8”
- Den
- 22’4” x 15’4”
- Cold/Cant
- 11’3” x 8’8”
Listing Brokerage
- MLS® Listing
- X8451136
- Brokerage
- KELLER WILLIAMS ADVANTAGE REALTY
Similar homes for sale
These homes have similar price range, details and proximity to 111440 11th
