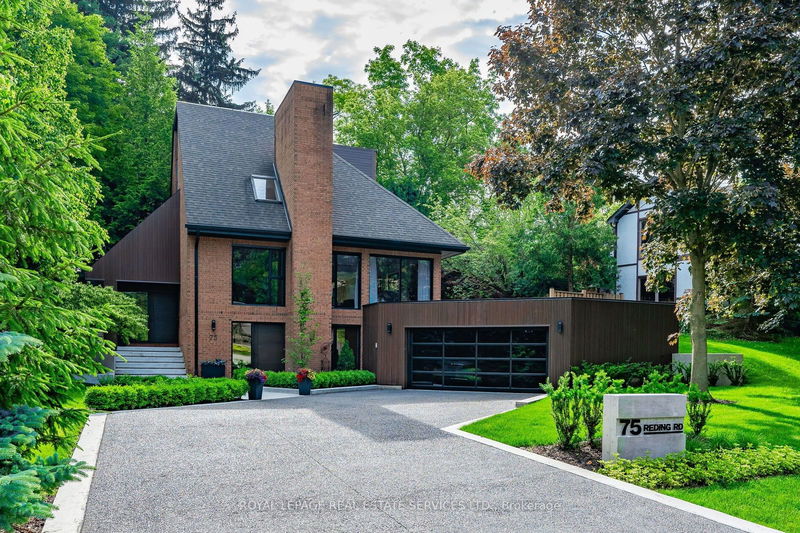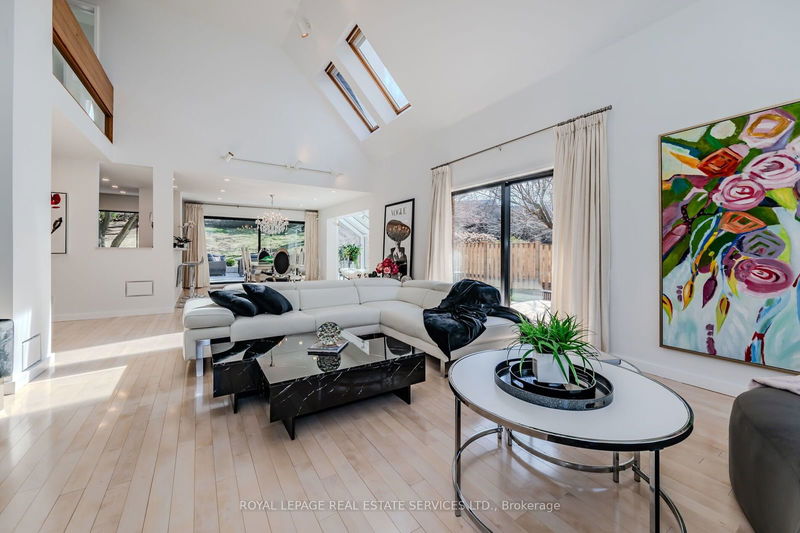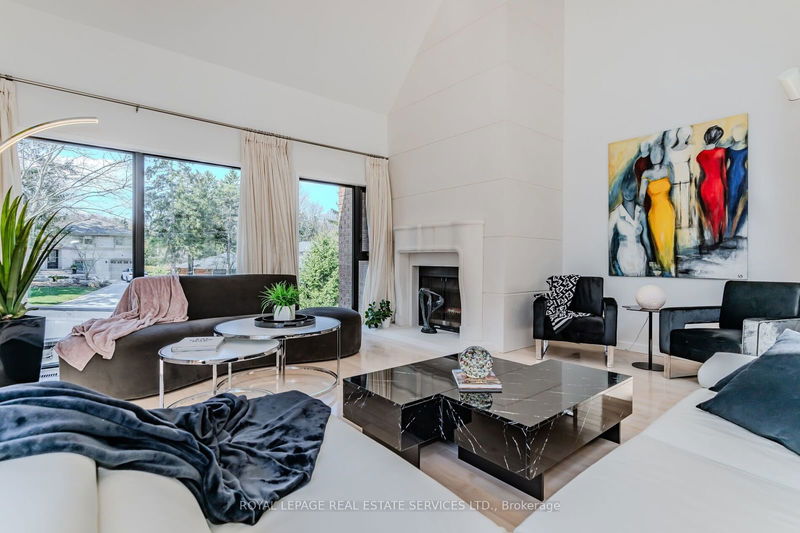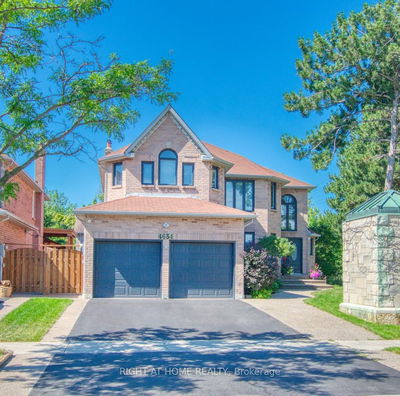75 Reding
Ancaster | Hamilton
$2,490,000.00
Listed 4 months ago
- 4 bed
- 4 bath
- 3000-3500 sqft
- 8.0 parking
- Detached
Instant Estimate
$2,274,666
-$215,335 compared to list price
Upper range
$2,518,945
Mid range
$2,274,666
Lower range
$2,030,386
Property history
- Jun 19, 2024
- 4 months ago
Extension
Listed for $2,490,000.00 • on market
- Apr 4, 2024
- 6 months ago
Terminated
Listed for $2,500,000.00 • 2 months on market
Location & area
Schools nearby
Home Details
- Description
- Step Into Luxury In This Unique, One Of A Kind Home, Custom Designed Featuring 3400 Sq.Ft. Of Contemporary Living Space. Soaring Ceilings, Oversized Windows And Skylights Offer Tons Of Natural Light, And Allow You To Take In The Beautiful Views Of The Nature It Is Surrounded With A Floating Staircase Combined With Modern European Finishes Offers A Warm, Elegant And Airy Ambiance. Open Concept Main Floor With Beautiful Blonde Hardwood Floors, Wood Burning Fireplace. A State Of The Art Kitchen With High Gloss Cabinetry, Top Of The Line Appliances, Stainless Steel And Quartz Countertops, A Wine Column and Hidden Laundry For Added Convenience. Multiple Massive Sliding Doors Open Up To Your Serene And Private Treed Outdoor space. A Bonus Bedroom Off The Main Level Makes A Great Home Office Or Third Bedroom. Spacious Principal Bedroom With Ensuite.
- Additional media
- https://tours.visualadvantage.ca/ec1f7271/nb/
- Property taxes
- $10,743.09 per year / $895.26 per month
- Basement
- Apartment
- Basement
- Fin W/O
- Year build
- 31-50
- Type
- Detached
- Bedrooms
- 4
- Bathrooms
- 4
- Parking spots
- 8.0 Total | 2.5 Garage
- Floor
- -
- Balcony
- -
- Pool
- None
- External material
- Brick
- Roof type
- -
- Lot frontage
- -
- Lot depth
- -
- Heating
- Forced Air
- Fire place(s)
- Y
- Main
- Family
- 24’8” x 17’10”
- Bathroom
- 6’0” x 5’4”
- Br
- 9’10” x 8’4”
- Kitchen
- 7’8” x 7’5”
- 2nd
- Living
- 24’8” x 18’4”
- Dining
- 16’4” x 13’8”
- Kitchen
- 15’5” x 13’1”
- Bathroom
- 6’7” x 3’11”
- 3rd Br
- 12’1” x 10’2”
- 3rd
- Prim Bdrm
- 18’8” x 14’12”
- 2nd Br
- 15’1” x 9’10”
- Bathroom
- 9’10” x 4’11”
Listing Brokerage
- MLS® Listing
- X8456148
- Brokerage
- ROYAL LEPAGE REAL ESTATE SERVICES LTD.
Similar homes for sale
These homes have similar price range, details and proximity to 75 Reding









