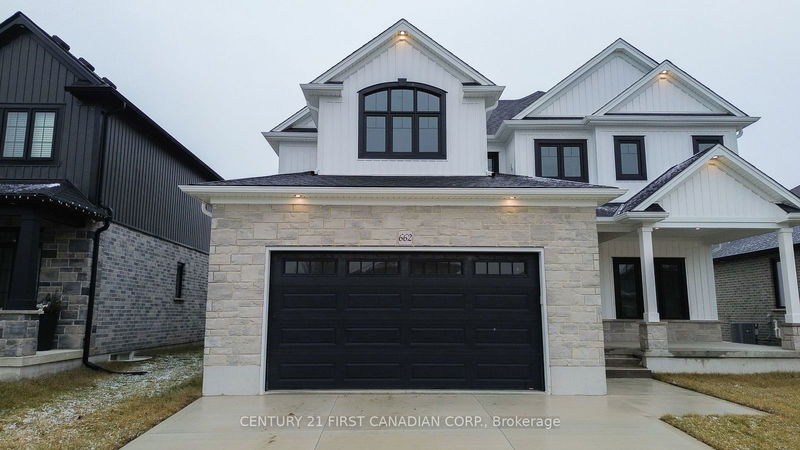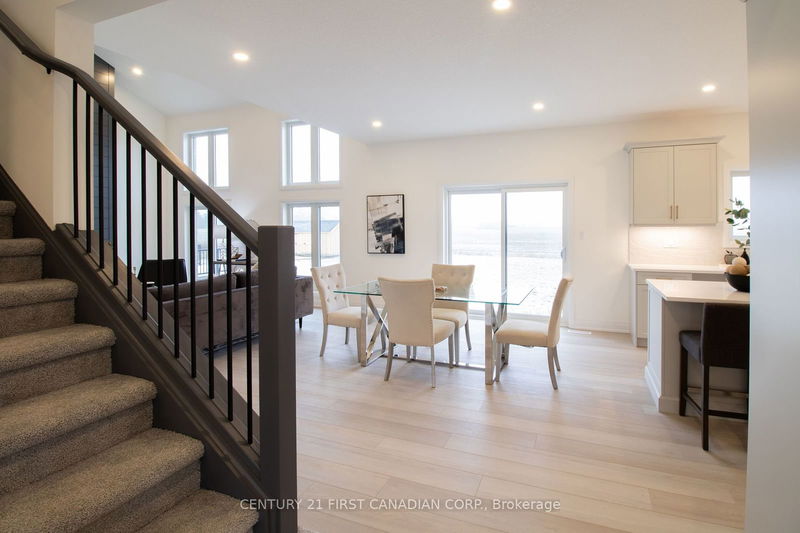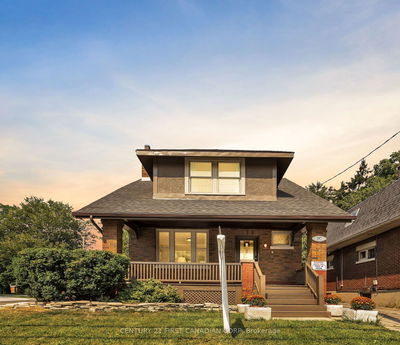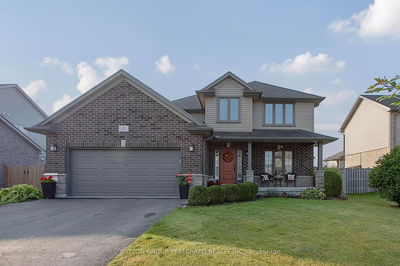116 Sheldabren
Ailsa Craig | North Middlesex
$860,900.00
Listed 4 months ago
- 3 bed
- 3 bath
- 1500-2000 sqft
- 4.0 parking
- Detached
Instant Estimate
$843,661
-$17,239 compared to list price
Upper range
$916,931
Mid range
$843,661
Lower range
$770,390
Property history
- Now
- Listed on Jun 19, 2024
Listed for $860,900.00
112 days on market
Location & area
Schools nearby
Home Details
- Description
- BUILDER INCENTIVES AVAILABLE - MODEL HOME located at 44 Greene Street, Exeter - Welcome to 116 Sheldabren Street located in Ausable Bluffs in the beautiful town of Ailsa Craig. The popular 'Zachary' model sits on a 50' x 114' lot with views of farmland from your great room, dining room & primary bedroom. This home featuring a stunning 2 storey great room with 18 ceilings & gas fireplace, large custom kitchen w/ quartz counters, island, & corner pantry. French doors lead to a front office/den. 9' ceilings and luxury vinyl plank flooring throughout the entire main floor. On the second floor you will find a beautiful lookout down into the great room, along with 3 nice sized bedrooms and the laundry room. Second floor primary bedroom features trayed ceilings, 4pc ensuite with double vanity & large walk-in closet. 2 more bedrooms, 4 pc bathroom & a laundry room completes the 2nd floor. Wonderful curb appeal with large front porch, concrete driveway, and 2-car attached garage with inside entry. Conveniently located just 20 minutes from London and 30 minutes to the shores of Grand Bend. Please note that photos and/or virtual tour is from a previous model and some finishes and/or upgrades shown may not be included in standard spec. .
- Additional media
- -
- Property taxes
- $0.00 per year / $0.00 per month
- Basement
- Unfinished
- Year build
- New
- Type
- Detached
- Bedrooms
- 3
- Bathrooms
- 3
- Parking spots
- 4.0 Total | 2.0 Garage
- Floor
- -
- Balcony
- -
- Pool
- None
- External material
- Brick
- Roof type
- -
- Lot frontage
- -
- Lot depth
- -
- Heating
- Forced Air
- Fire place(s)
- Y
- Main
- Great Rm
- 16’12” x 14’0”
- Dining
- 10’5” x 14’0”
- Kitchen
- 10’4” x 14’0”
- Office
- 10’0” x 9’3”
- 2nd
- Prim Bdrm
- 12’12” x 14’6”
- 2nd Br
- 10’4” x 12’0”
- 3rd Br
- 10’12” x 10’12”
- Laundry
- 6’7” x 6’0”
Listing Brokerage
- MLS® Listing
- X8456358
- Brokerage
- CENTURY 21 FIRST CANADIAN CORP.
Similar homes for sale
These homes have similar price range, details and proximity to 116 Sheldabren









