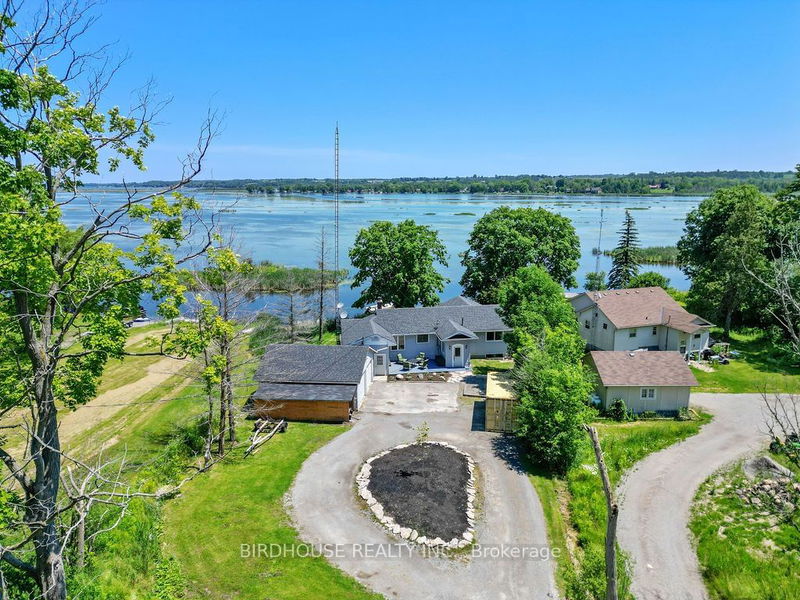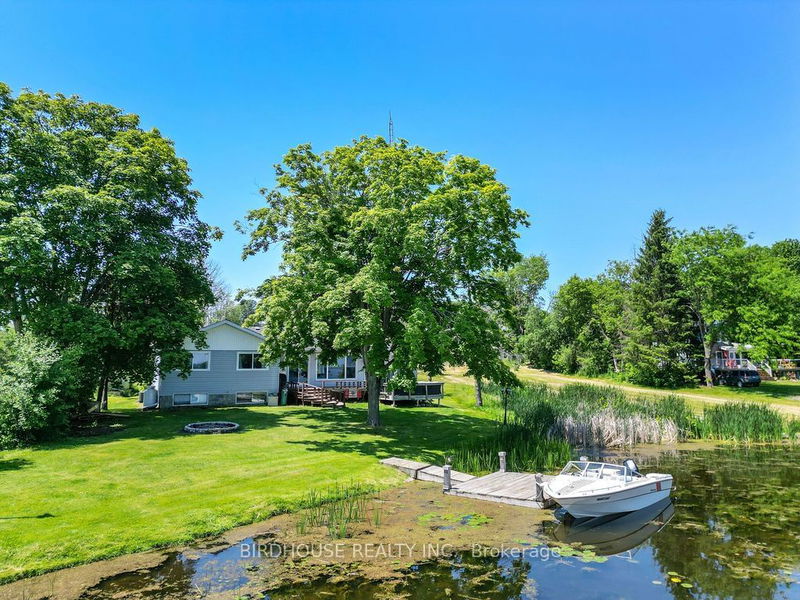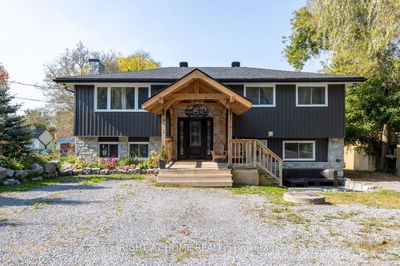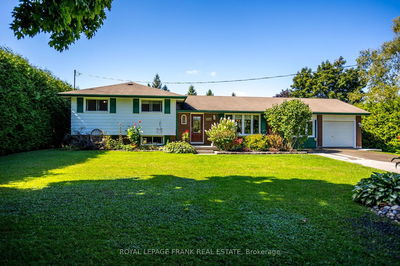24 Butternut
Rural Ops | Kawartha Lakes
$749,999.00
Listed 4 months ago
- 3 bed
- 1 bath
- 1100-1500 sqft
- 6.0 parking
- Detached
Instant Estimate
$773,253
+$23,254 compared to list price
Upper range
$856,972
Mid range
$773,253
Lower range
$689,533
Property history
- Jun 19, 2024
- 4 months ago
Price Change
Listed for $749,999.00 • 3 months on market
- Jul 24, 2019
- 5 years ago
Sold for $438,000.00
Listed for $449,900.00 • 28 days on market
- Sep 20, 2018
- 6 years ago
Sold for $375,000.00
Listed for $399,900.00 • 4 months on market
Location & area
Schools nearby
Home Details
- Description
- This charming raised bungalow offers the perfect retreat on Sturgeon Lake, combining comfort and lakeside living. Boasting 3+1 bedrooms and 1 bath, it's an ideal space for family gatherings or peaceful getaways. Upon entering, you're greeted by an inviting eat-in kitchen, seamlessly flowing into a spacious living room. Here, a walkout leads you to a deck that offers stunning views of the serene lake, ideal for morning coffees. For added relaxation, a separate family room also features a walkout to the lake, providing a cozy space to unwind and enjoy the waterfront ambiance.The finished basement expands the living space with a versatile rec room, perfect for games or entertainment, along with an additional bedroom for guests or family members seeking privacy. This raised bungalow offers a unique opportunity to embrace the convenience of the Trent Severn Waterway, biking, snowmobile & ATV trails, mins away from Ken Reid Conservation and 10 mins to all amenities!
- Additional media
- https://vimeo.com/960614805?share=copy
- Property taxes
- $4,072.63 per year / $339.39 per month
- Basement
- Full
- Basement
- Part Fin
- Year build
- 51-99
- Type
- Detached
- Bedrooms
- 3 + 1
- Bathrooms
- 1
- Parking spots
- 6.0 Total | 2.0 Garage
- Floor
- -
- Balcony
- -
- Pool
- None
- External material
- Vinyl Siding
- Roof type
- -
- Lot frontage
- -
- Lot depth
- -
- Heating
- Forced Air
- Fire place(s)
- Y
- Main
- Foyer
- 6’11” x 14’2”
- Kitchen
- 13’5” x 9’6”
- Dining
- 8’6” x 9’6”
- Living
- 35’0” x 4’6”
- Family
- 11’8” x 21’6”
- Other
- 11’3” x 11’7”
- Br
- 9’11” x 11’7”
- Br
- 11’3” x 12’8”
- Br
- 11’3” x 11’10”
- Bathroom
- 5’1” x 32’10”
- Lower
- Br
- 11’11” x 11’12”
- Sitting
- 28’8” x 20’2”
Listing Brokerage
- MLS® Listing
- X8458036
- Brokerage
- BIRDHOUSE REALTY INC.
Similar homes for sale
These homes have similar price range, details and proximity to 24 Butternut









