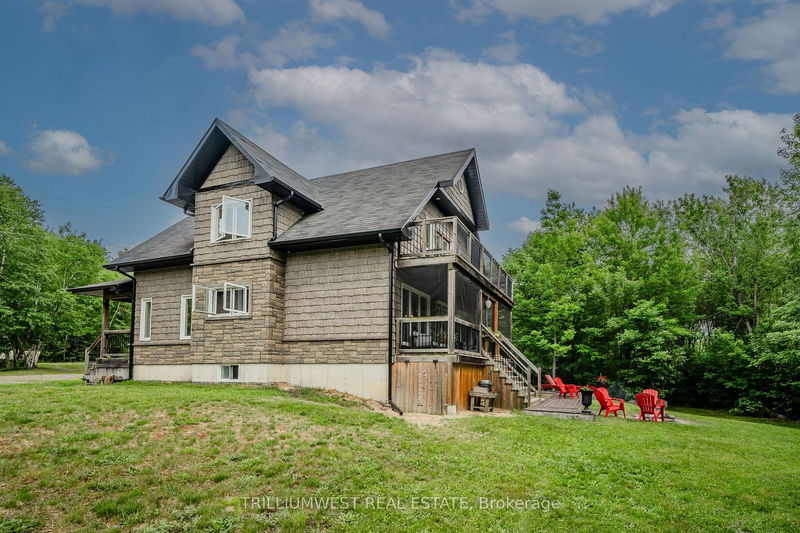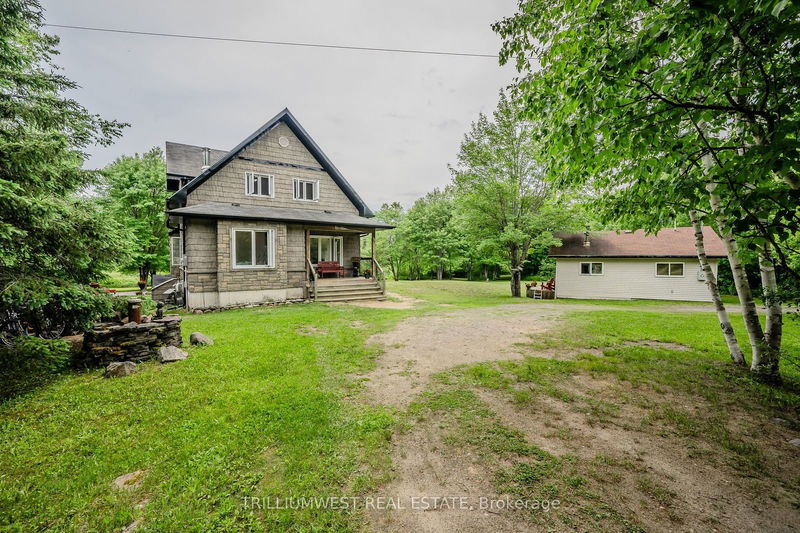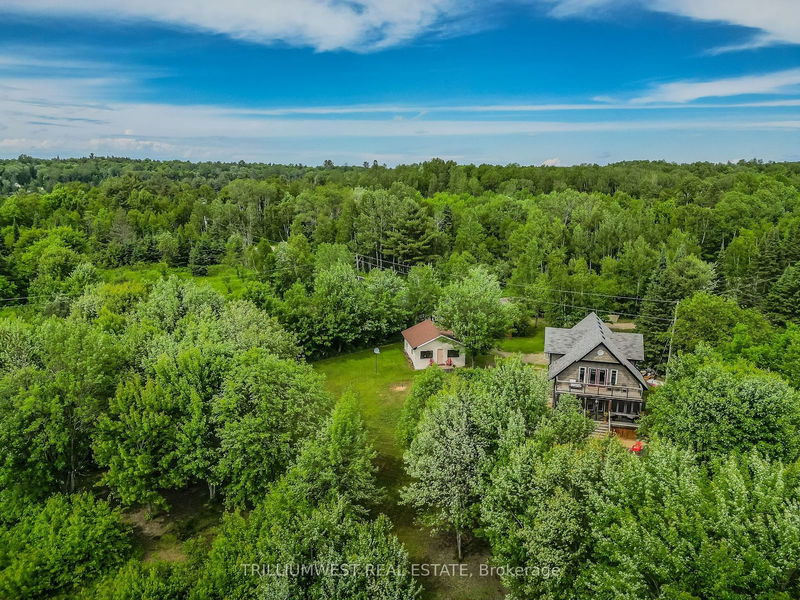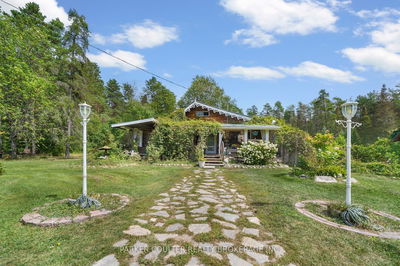5 Bridge
| Magnetawan
$985,000.00
Listed 4 months ago
- 4 bed
- 2 bath
- 2000-2500 sqft
- 6.0 parking
- Detached
Instant Estimate
$1,076,289
+$91,289 compared to list price
Upper range
$1,229,116
Mid range
$1,076,289
Lower range
$923,462
Property history
- Jun 17, 2024
- 4 months ago
Price Change
Listed for $985,000.00 • 20 days on market
Location & area
Schools nearby
Home Details
- Description
- This beautiful, newly built waterfront cottage on Poverty Bay in the serene setting of Magnetawan offers a picturesque view of the dock and waterfront. The perfect getaway, this property is ideal for anyone looking to purchase a vacation home or seeking a secluded lifestyle away from the City. Imagine spending your days kayaking and fishing right from your own private dock! Featuring an open concept floor plan with 3 bedrooms on the second level and 1 on the main level, along with 2 full baths, this cottage boasts 9ft ceilings and hardwood floors throughout. The views from the property are simply breathtaking. A bonus Master retreat awaits with its own balcony that overlooks the beautiful landscape and waterfront. In the colder months, you can cozy up to the wood-burning fireplace on the lower level. The property offers 300ft of water frontage and over an acre of land, providing ample space for seasonal activities. Additionally, there is a 20x24ft Bunkhouse and deck for hosting friends and family. Maintenance is made easy with features like a newer drilled well, septic system, UV water filtration, 200 amp service, generator plug, screened-in front porch, and storage for boats and lawn equipment under the front porch. Don't miss out on this opportunity - inquire for more details!
- Additional media
- https://unbranded.youriguide.com/5_bridge_rd_magnetawan_on/
- Property taxes
- $4,201.03 per year / $350.09 per month
- Basement
- Finished
- Year build
- 6-15
- Type
- Detached
- Bedrooms
- 4
- Bathrooms
- 2
- Parking spots
- 6.0 Total
- Floor
- -
- Balcony
- -
- Pool
- None
- External material
- Brick Front
- Roof type
- -
- Lot frontage
- -
- Lot depth
- -
- Heating
- Forced Air
- Fire place(s)
- Y
- Main
- Bathroom
- 8’10” x 6’3”
- Br
- 11’6” x 9’10”
- Dining
- 11’10” x 12’6”
- Foyer
- 12’10” x 5’3”
- Kitchen
- 13’9” x 10’10”
- Laundry
- 8’10” x 4’11”
- Living
- 12’10” x 16’1”
- 2nd
- Bathroom
- 10’2” x 8’10”
- Br
- 7’10” x 13’9”
- Br
- 9’6” x 13’9”
- Prim Bdrm
- 16’5” x 12’10”
- Bsmt
- Rec
- 25’3” x 40’0”
Listing Brokerage
- MLS® Listing
- X8459714
- Brokerage
- TRILLIUMWEST REAL ESTATE
Similar homes for sale
These homes have similar price range, details and proximity to 5 Bridge









