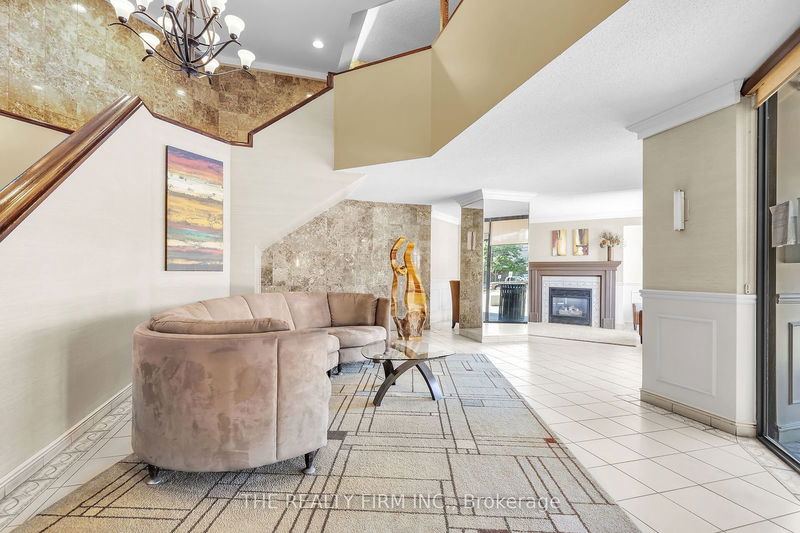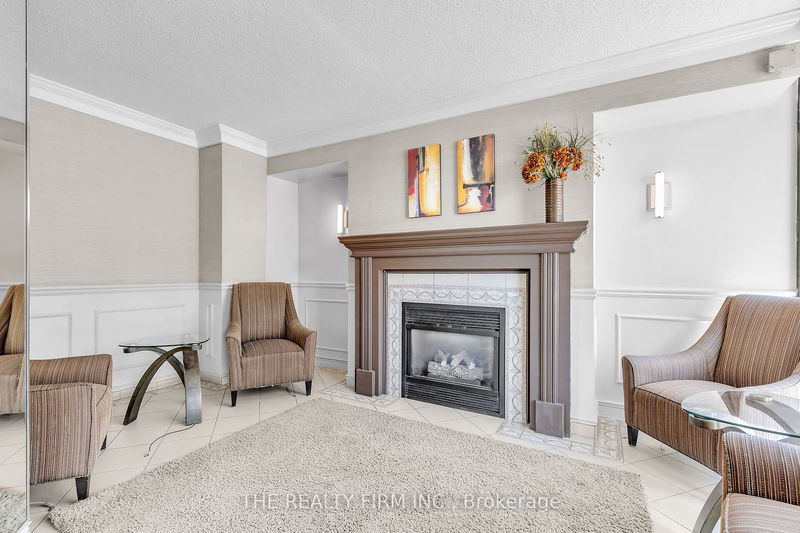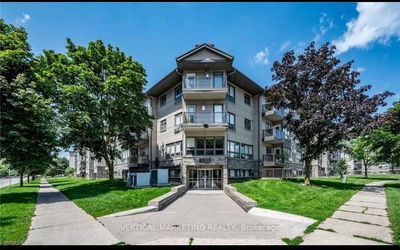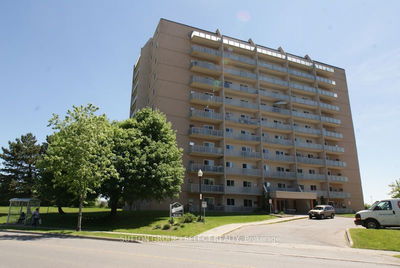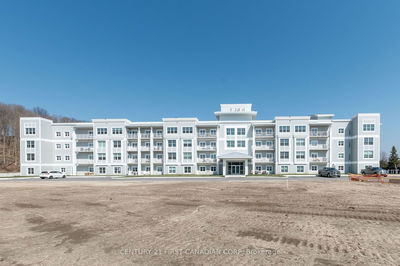1001 - 323 Colborne
East K | London
$374,900.00
Listed 4 months ago
- 2 bed
- 2 bath
- 1000-1199 sqft
- 1.0 parking
- Condo Apt
Instant Estimate
$368,923
-$5,977 compared to list price
Upper range
$403,950
Mid range
$368,923
Lower range
$333,897
Property history
- Now
- Listed on Jun 20, 2024
Listed for $374,900.00
110 days on market
- Sep 16, 2022
- 2 years ago
Sold for $340,000.00
Listed for $365,000.00 • 29 days on market
- Nov 1, 2006
- 18 years ago
Sold for $155,000.00
Listed for $159,900.00 • about 1 month on market
- Aug 6, 2002
- 22 years ago
Sold for $99,500.00
Listed for $109,900.00 • about 2 months on market
Location & area
Schools nearby
Home Details
- Description
- Located in the heart of the popular Downtown London, this condo features a unique 2 bedroom, 2 bathroom layout with a flexible design. The second bedroom offers dual access a private entrance from the hallway and double French doors opening into the living room, making it adaptable for use as either a traditional bedroom or an open concept home office, enhancing the living space. The unit includes a private foyer leading to a bright kitchen with ample cupboard space, and a spacious open concept dining and living area that extends to a private balcony with panoramic city views. The primary bedroom features a private 3-piece ensuite, while amenities such as central air conditioning and in-suite laundry ensure comfort and convenience. The building, professionally managed with controlled entry, offers residents access to a heated indoor saltwater pool, hot tub, sauna, exercise room, and a party room. Additional perks include a guest suite available at a reasonable nightly rate.
- Additional media
- http://tours.clubtours.ca/vtnb/348289
- Property taxes
- $2,352.40 per year / $196.03 per month
- Condo fees
- $666.76
- Basement
- None
- Year build
- 31-50
- Type
- Condo Apt
- Bedrooms
- 2
- Bathrooms
- 2
- Pet rules
- Restrict
- Parking spots
- 1.0 Total
- Parking types
- Common
- Floor
- -
- Balcony
- Open
- Pool
- -
- External material
- Concrete
- Roof type
- -
- Lot frontage
- -
- Lot depth
- -
- Heating
- Heat Pump
- Fire place(s)
- N
- Locker
- None
- Building amenities
- Exercise Room, Games Room, Indoor Pool, Rooftop Deck/Garden, Sauna, Tennis Court
- Main
- Living
- 20’7” x 12’7”
- Kitchen
- 11’6” x 8’5”
- Dining
- 15’3” x 8’5”
- Prim Bdrm
- 15’3” x 9’11”
- 2nd Br
- 11’10” x 10’7”
- Bathroom
- 4’11” x 7’10”
- Bathroom
- 7’2” x 6’10”
Listing Brokerage
- MLS® Listing
- X8463702
- Brokerage
- THE REALTY FIRM INC.
Similar homes for sale
These homes have similar price range, details and proximity to 323 Colborne
