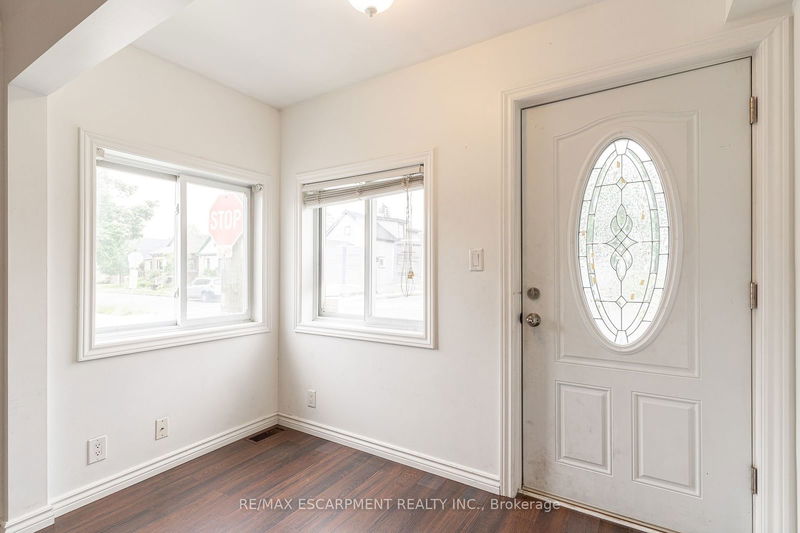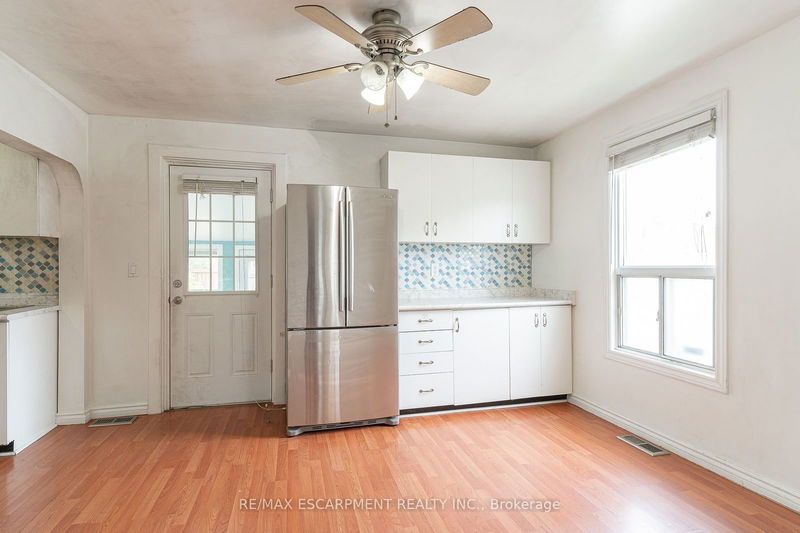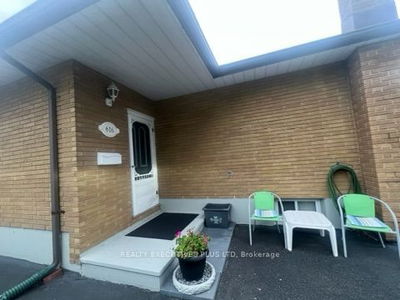200 Tragina
Homeside | Hamilton
$519,900.00
Listed 4 months ago
- 2 bed
- 2 bath
- 1100-1500 sqft
- 2.0 parking
- Detached
Instant Estimate
$620,430
+$100,530 compared to list price
Upper range
$711,334
Mid range
$620,430
Lower range
$529,525
Property history
- Jun 20, 2024
- 4 months ago
Price Change
Listed for $519,900.00 • 3 months on market
- Aug 1, 2023
- 1 year ago
Expired
Listed for $559,000.00 • 3 months on market
Location & area
Schools nearby
Home Details
- Description
- Welcome to 200 Tragina Avenue N, a 1.5-storey home with 2 bedrooms, 2 bathrooms, a private backyard and charming curb appeal, located in the Homeside neighbourhood of Hamilton! Offering an abundance of potential, the bright living room features large windows and leads into the open eat-in kitchen. Enjoy the practicality of both bedrooms situated on the main floor, as well as a 3-piece bathroom and a spacious sunroom providing backyard access. On the upper storey of the home are two loft-style spaces offering flexibility for use. In the basement, you will find a recreation area, a den, the laundry area and a second 3-piece bathroom, and plenty of space for storage. The backyard offers patio space and convenient parking for 2 vehicles. Take advantage of this home's location with its proximity to all amenities at the Centre on Barton, great restaurants and eateries, schools, parks and trails. Easy access to Nikola Tesla Blvd, the Red Hill Valley Parkway, the QEW Toronto & Niagara, public transportation...the list goes on!
- Additional media
- https://youriguide.com/200_tragina_ave_n_hamilton_on/
- Property taxes
- $3,089.88 per year / $257.49 per month
- Basement
- Full
- Basement
- Part Fin
- Year build
- 100+
- Type
- Detached
- Bedrooms
- 2
- Bathrooms
- 2
- Parking spots
- 2.0 Total
- Floor
- -
- Balcony
- -
- Pool
- None
- External material
- Stucco/Plaster
- Roof type
- -
- Lot frontage
- -
- Lot depth
- -
- Heating
- Forced Air
- Fire place(s)
- N
- Main
- Living
- 11’10” x 31’12”
- Dining
- 12’9” x 11’5”
- Kitchen
- 6’0” x 5’7”
- Sunroom
- 17’5” x 10’7”
- Br
- 9’2” x 16’6”
- Br
- 9’4” x 9’6”
- 2nd
- Loft
- 13’1” x 14’0”
- Loft
- 13’1” x 24’0”
- Bsmt
- Rec
- 8’2” x 20’1”
- Den
- 8’8” x 7’8”
- Other
- 16’12” x 13’5”
Listing Brokerage
- MLS® Listing
- X8463334
- Brokerage
- RE/MAX ESCARPMENT REALTY INC.
Similar homes for sale
These homes have similar price range, details and proximity to 200 Tragina









