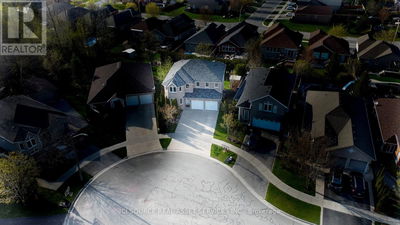116 Colborne
Fenelon Falls | Kawartha Lakes (Fenelon Falls)
$599,999.00
Listed 4 months ago
- 4 bed
- 2 bath
- - sqft
- 3 parking
- Single Family
Property history
- Now
- Listed on Jun 21, 2024
Listed for $599,999.00
109 days on market
Location & area
Schools nearby
Home Details
- Description
- Welcome to Willowbrook House! This gorgeous, stately, century home is move-in ready w plenty of space for your family. Grand front hall is 9ft wide! Original 8"" plank floors in many rooms. The large 4-pc main-floor bathroom & main-floor bedroom w/ walk-in closet has potential as a B & B/room rental. This home is 7 minutes' walk to Garnet Graham beach & is just the right distance from downtown Fenelon Falls. Excellent elementary & secondary schools are nearby. Many improvements and upgrades done within the last 3 years including kitchen with quartz countertops, new windows, doors, siding and insulation, soffits, fascia, and eaves troughs w/ leaf guards, new electrical panel, new central air, ventilation upgrades, and plumbing & electrical upgrades. New furnace & appliances within last four years. Home has a huge mud-room w/ main floor laundry, & has a ramp to large back deck. The backyard is full of nature with a small, natural pond &, of course, a brook w/ an overhanging willow tree. **** EXTRAS **** You need to see this gorgeous and incredible home & community and experience the beautiful lifestyle that could be yours. The location, layout and zoning (R4) also make it very desirable for investors and entrepreneurs. (id:39198)
- Additional media
- -
- Property taxes
- $2,090.35 per year / $174.20 per month
- Basement
- Unfinished, N/A
- Year build
- -
- Type
- Single Family
- Bedrooms
- 4
- Bathrooms
- 2
- Parking spots
- 3 Total
- Floor
- Hardwood
- Balcony
- -
- Pool
- -
- External material
- Brick | Vinyl siding
- Roof type
- -
- Lot frontage
- -
- Lot depth
- -
- Heating
- Forced air, Natural gas
- Fire place(s)
- -
- Main level
- Living room
- 13’9” x 9’9”
- Dining room
- 13’9” x 13’5”
- Kitchen
- 12’10” x 14’0”
- Primary Bedroom
- 12’10” x 13’9”
- Mud room
- 13’9” x 13’9”
- Second level
- Bedroom 2
- 12’1” x 14’3”
- Bedroom 3
- 13’5” x 13’0”
- Office
- 7’6” x 9’11”
Listing Brokerage
- MLS® Listing
- X8464846
- Brokerage
- RIGHT AT HOME REALTY
Similar homes for sale
These homes have similar price range, details and proximity to 116 Colborne









