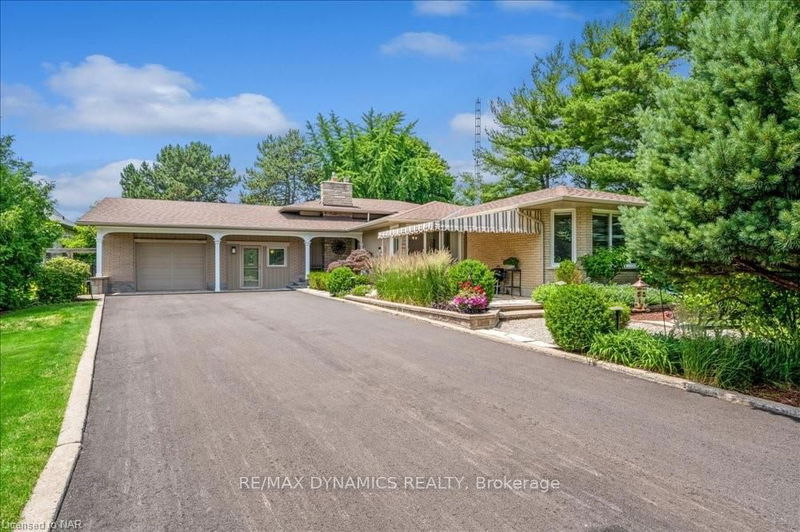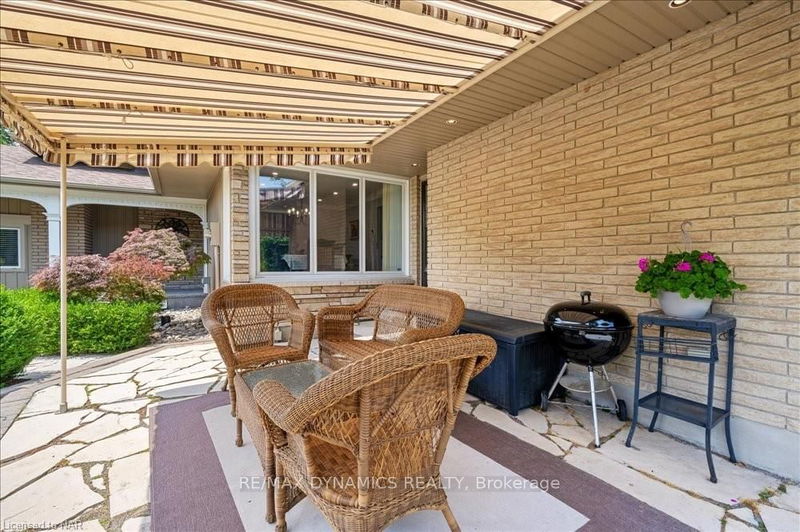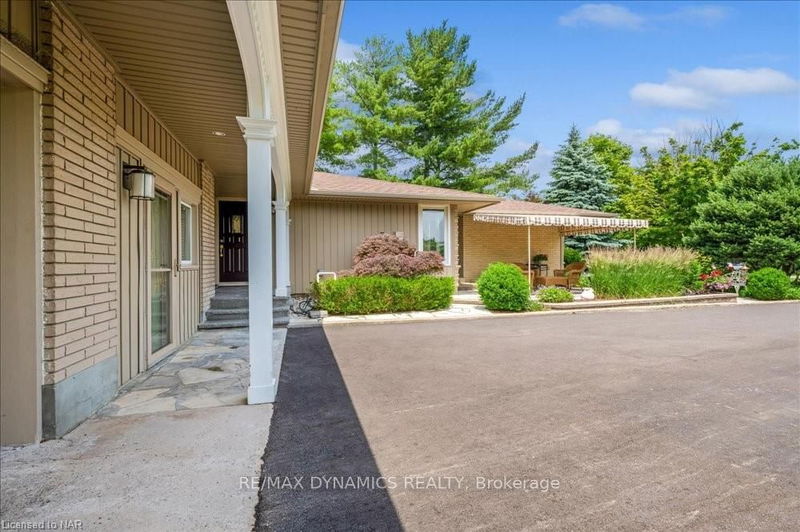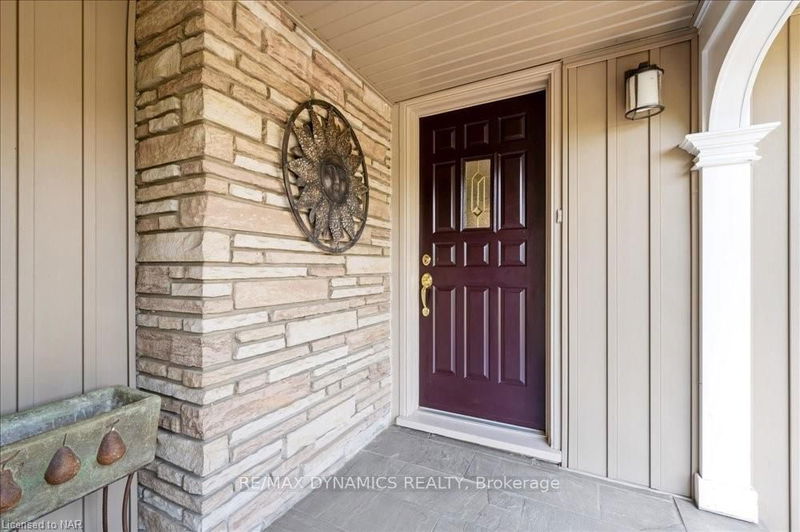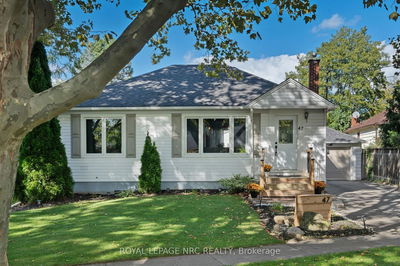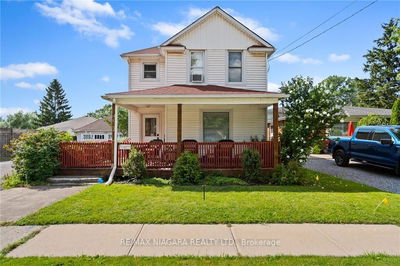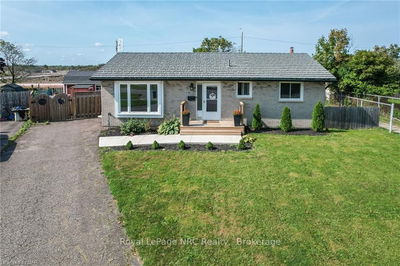15842 NIAGARA RIVER
| Niagara-on-the-Lake
$2,080,000.00
Listed 4 months ago
- 2 bed
- 2 bath
- - sqft
- 9.0 parking
- Detached
Instant Estimate
$1,886,194
-$193,806 compared to list price
Upper range
$2,081,115
Mid range
$1,886,194
Lower range
$1,691,274
Property history
- Now
- Listed on Jun 20, 2024
Listed for $2,080,000.00
111 days on market
Location & area
Schools nearby
Home Details
- Description
- This spectacular property is situated on the prestigious and beautiful Niagara River Parkway, just minutes from the restaurants, shops, and theatres of downtown Niagara-on-the-Lake. The well-maintained and updated 2+1 older home features an open kitchen with quartz countertops, stainless appliances, and Millbrook cabinetry, a master bedroom with a walk-in California closet, a large 4-season sunroom, and, in the family room, a gas fireplace with custom doors, marble surround, and Cherrywood mantel. Embrace Niagara sunsets in the professionally landscaped perennial garden with mature trees, an in-ground watering system, and professionally installed low-voltage lighting. Relax on a custom stone deck with an impressive cedar pergola, and enjoy the in-ground saltwater pool with solar heating and a newly built tree house. The backyard also features a gas fire pit. This backyard can only be described as an oasis.
- Additional media
- https://my.matterport.com/show/?m=ixFoG2wUA
- Property taxes
- $7,031.59 per year / $585.97 per month
- Basement
- Finished
- Basement
- Full
- Year build
- -
- Type
- Detached
- Bedrooms
- 2 + 1
- Bathrooms
- 2
- Parking spots
- 9.0 Total | 1.5 Garage
- Floor
- -
- Balcony
- -
- Pool
- Inground
- External material
- Alum Siding
- Roof type
- -
- Lot frontage
- -
- Lot depth
- -
- Heating
- Forced Air
- Fire place(s)
- Y
- Main
- Kitchen
- 10’7” x 13’7”
- Living
- 19’5” x 14’2”
- Dining
- 11’9” x 16’6”
- Breakfast
- 9’9” x 9’5”
- 2nd
- Br
- 19’3” x 10’4”
- 2nd Br
- 11’5” x 10’6”
- Other
- 13’4” x 7’1”
- Bathroom
- 10’3” x 10’3”
- Lower
- Other
- 27’0” x 10’4”
- Br
- 10’6” x 9’10”
- Family
- 14’12” x 16’12”
- Bsmt
- Laundry
- 10’3” x 21’2”
Listing Brokerage
- MLS® Listing
- X8466438
- Brokerage
- RE/MAX DYNAMICS REALTY
Similar homes for sale
These homes have similar price range, details and proximity to 15842 NIAGARA RIVER
