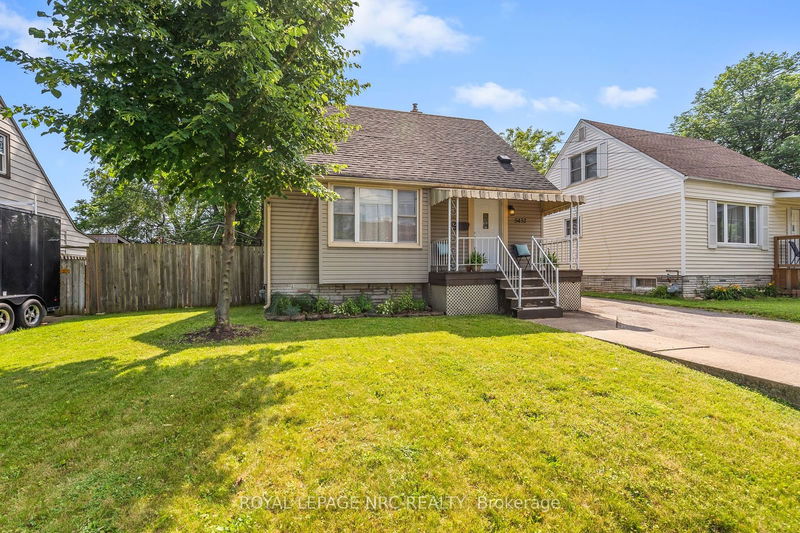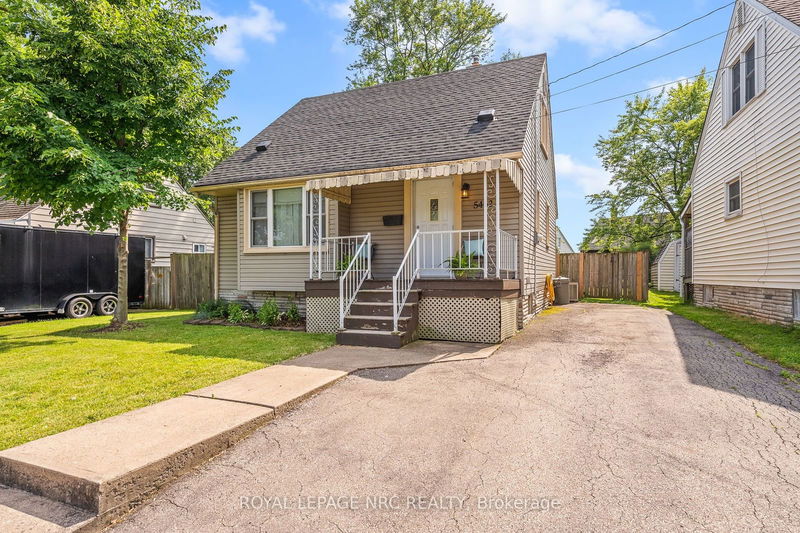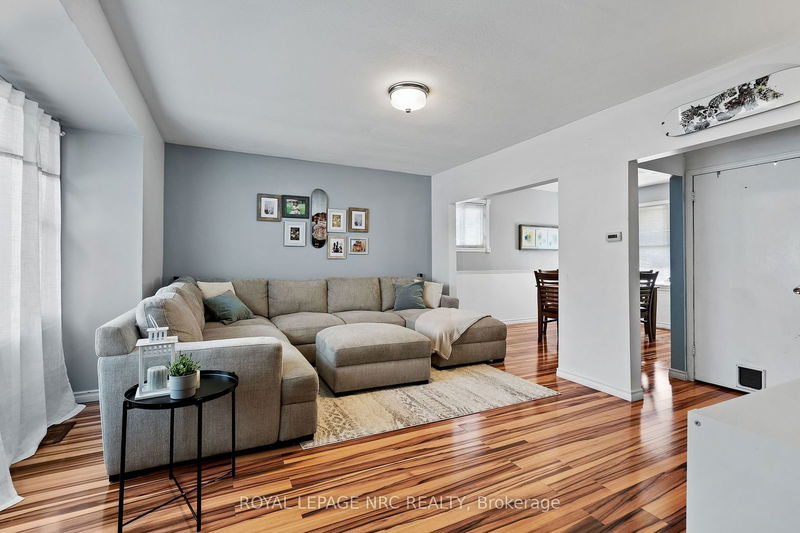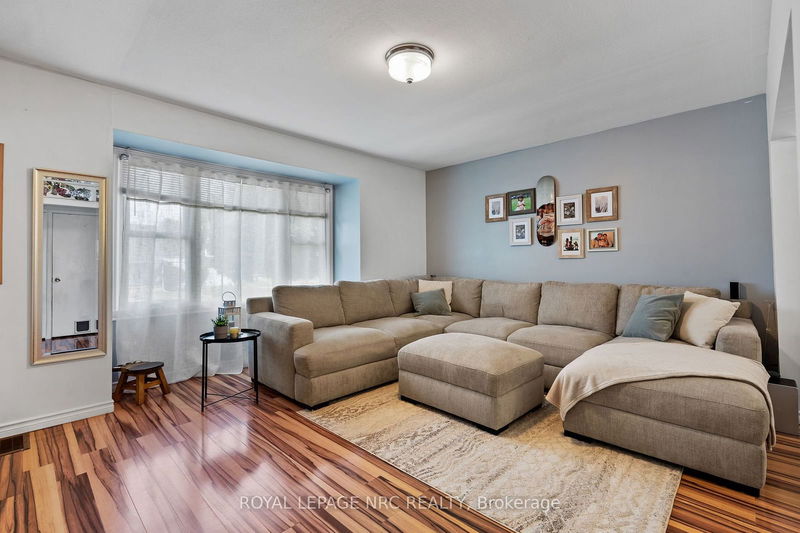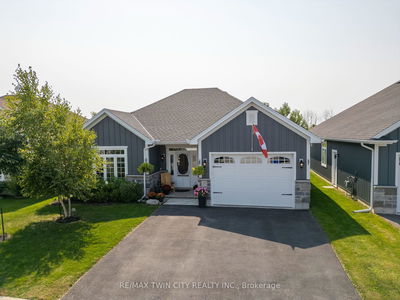5432 Houck
| Niagara Falls
$505,000.00
Listed 4 months ago
- 2 bed
- 2 bath
- 700-1100 sqft
- 3.0 parking
- Detached
Instant Estimate
$513,938
+$8,938 compared to list price
Upper range
$565,542
Mid range
$513,938
Lower range
$462,335
Property history
- Jun 21, 2024
- 4 months ago
Price Change
Listed for $505,000.00 • 2 months on market
Location & area
Schools nearby
Home Details
- Description
- This charming two-bedroom, two-bathroom home is an ideal choice for first-time buyers, small families, or those looking to downsize. It features a large fully fenced backyard with a patio and deck, perfect for outdoor entertaining. Inside, you'll find a large and inviting living room with a bay window, a separate dining room offering ample space for family dinners as well as a finished basement, great for a playroom, family room, or home office. Recently updated with a new roof, this home ensures peace of mind for years to come. Its close proximity to a wonderful park with a splash pad and pool makes it perfect for summer fun and entertaining little ones. Nearby amenities and tourist attractions, including Niagara Falls, Clifton Hill, casinos, golf courses, the Niagara Wine Route, and a variety of restaurants and nightlife options, enhance its appeal. Despite being so close to these exciting activities, the home offers a peaceful retreat, allowing you to enjoy quiet moments with your family. Experience the best of both worlds in this lovely home!
- Additional media
- https://my.matterport.com/models/znzD6vkkxJ2
- Property taxes
- $2,182.00 per year / $181.83 per month
- Basement
- Finished
- Basement
- Full
- Year build
- 51-99
- Type
- Detached
- Bedrooms
- 2
- Bathrooms
- 2
- Parking spots
- 3.0 Total
- Floor
- -
- Balcony
- -
- Pool
- None
- External material
- Vinyl Siding
- Roof type
- -
- Lot frontage
- -
- Lot depth
- -
- Heating
- Forced Air
- Fire place(s)
- N
- Ground
- Foyer
- 4’10” x 3’7”
- Living
- 15’11” x 13’3”
- Dining
- 11’7” x 9’3”
- Kitchen
- 11’8” x 7’7”
- Bathroom
- 6’6” x 4’10”
- Laundry
- 11’9” x 10’9”
- 2nd
- Br
- 10’11” x 9’9”
- 2nd Br
- 12’3” x 9’4”
- Bsmt
- Family
- 21’11” x 8’5”
- Office
- 10’6” x 7’10”
- Bathroom
- 4’11” x 4’11”
- Other
- 4’6” x 4’11”
Listing Brokerage
- MLS® Listing
- X8466730
- Brokerage
- ROYAL LEPAGE NRC REALTY
Similar homes for sale
These homes have similar price range, details and proximity to 5432 Houck
