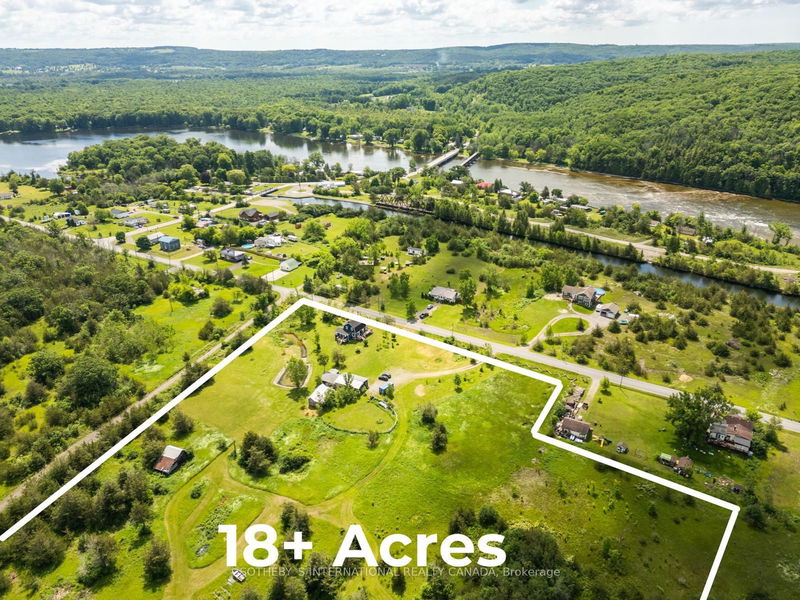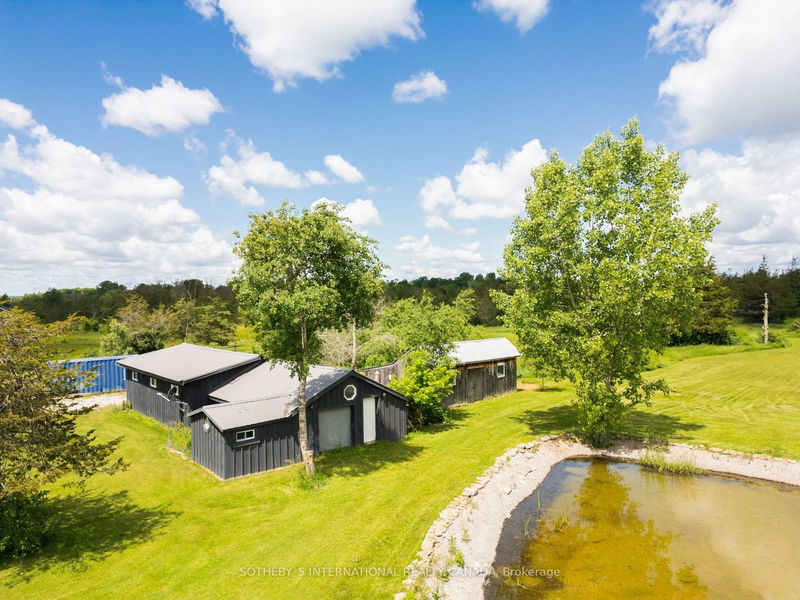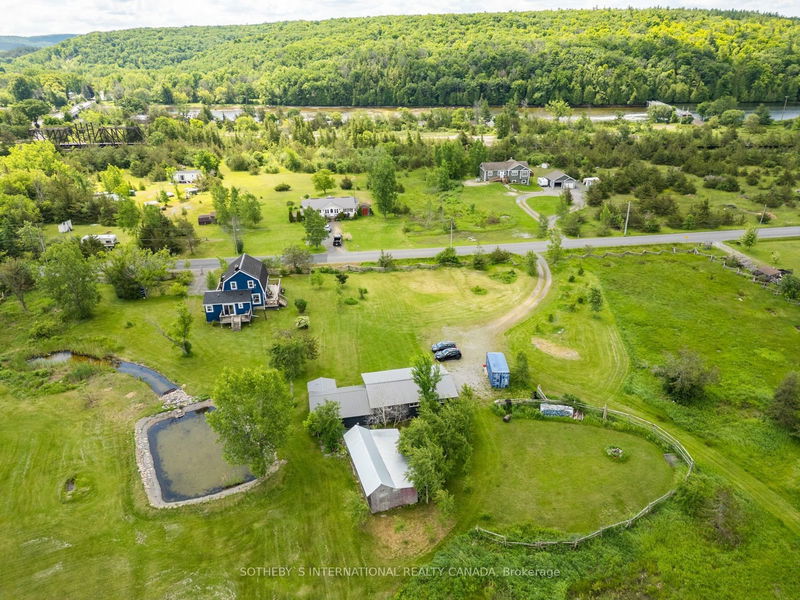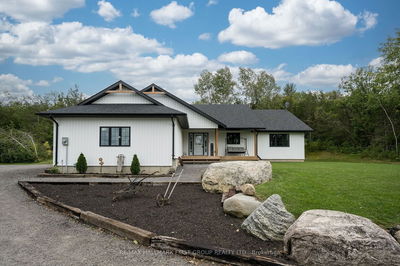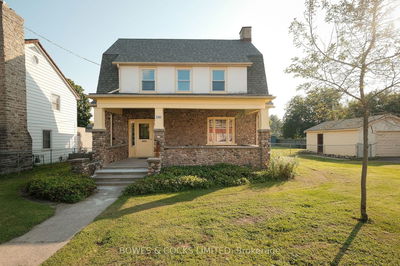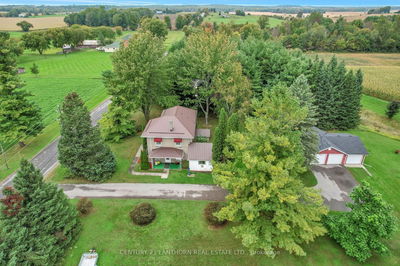910 Rosebush
| Quinte West
$880,000.00
Listed 4 months ago
- 4 bed
- 2 bath
- - sqft
- 12.0 parking
- Detached
Instant Estimate
$862,178
-$17,822 compared to list price
Upper range
$1,018,033
Mid range
$862,178
Lower range
$706,324
Property history
- Now
- Listed on Jun 20, 2024
Listed for $880,000.00
111 days on market
- Oct 26, 2023
- 1 year ago
Terminated
Listed for $899,000.00 • about 1 month on market
Location & area
Schools nearby
Home Details
- Description
- 18.47 Acres Of Land In Quinte West With Private Camping Area, Hiking Trails, Pond & Powered Garage! This Home Sits Atop A Stunning Piece Of Property Overlooking The Trent River And Hillside - You've Never Seen Sunsets Like These! Lovingly Upgraded By The Owners & Zoned As Ru Rural, This Property Also Offers Numerous Business Opportunities. Perfect For A Hobby Farm, Retiree, Or Family Who Enjoys The Outdoors. Enjoy Your Own Private Camping Area Serving As A Sanctuary For Wildlife, And Your Own Private Pond For Summer Play And Winter Hockey. Inside You Will Find Spacious Beds, Updated Baths & A Wrap-around Deck That Provides A Picturesque Setting. The Main Floor Extension Also Serves As An In-law Suite. This Home Features Beautiful Hardwood Floors, Wainscoting & Wood Ceilings, Creating A Warm And Inviting Atmosphere. Numerous Updates Including New Water Softener/uv System, Deck, Exterior, Plumbing, Hwt, Electric, Jet Pump, Hydro Trenching, New Addition, Reno'd Baths, Flooring, Windows/doors, Insulation & Heating System. Enjoy A Massive 1340 Sq Ft Powered Garage As A Large Workshop Or Gym & A 530 Sq Ft Shed. Can You Imagine Calling This Home?
- Additional media
- https://youriguide.com/910_rosebush_rd_quinte_west_on
- Property taxes
- $2,999.40 per year / $249.95 per month
- Basement
- Full
- Basement
- Unfinished
- Year build
- -
- Type
- Detached
- Bedrooms
- 4
- Bathrooms
- 2
- Parking spots
- 12.0 Total
- Floor
- -
- Balcony
- -
- Pool
- None
- External material
- Wood
- Roof type
- -
- Lot frontage
- -
- Lot depth
- -
- Heating
- Forced Air
- Fire place(s)
- N
- Main
- Living
- 12’8” x 11’7”
- Dining
- 13’1” x 9’12”
- Kitchen
- 11’9” x 10’6”
- Foyer
- 12’8” x 4’9”
- 2nd Br
- 16’5” x 9’3”
- 2nd
- Prim Bdrm
- 13’11” x 10’2”
- 3rd Br
- 10’10” x 10’2”
- 4th Br
- 10’6” x 10’0”
- Bsmt
- Rec
- 24’3” x 20’4”
Listing Brokerage
- MLS® Listing
- X8468124
- Brokerage
- SOTHEBY`S INTERNATIONAL REALTY CANADA
Similar homes for sale
These homes have similar price range, details and proximity to 910 Rosebush
